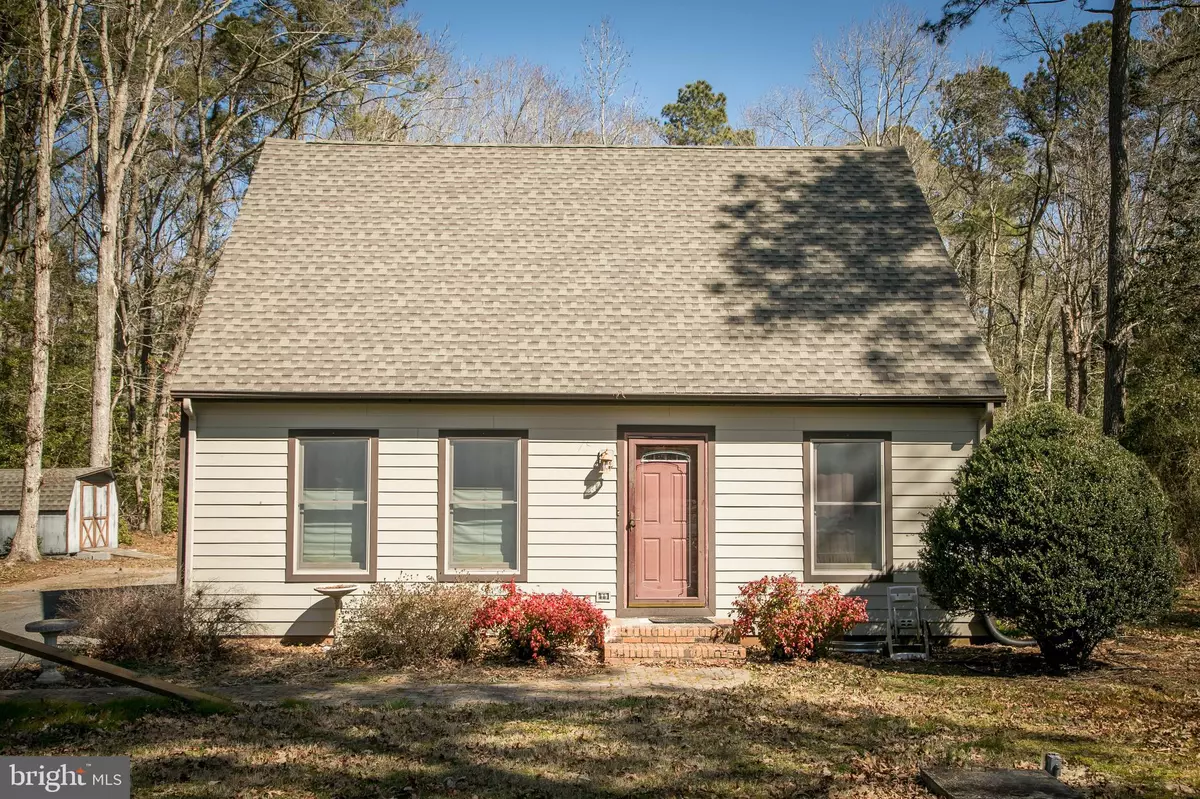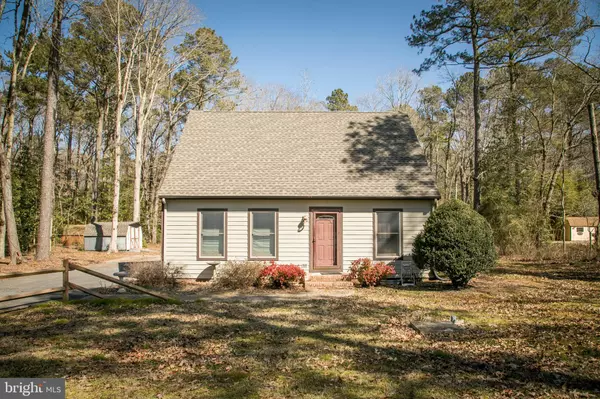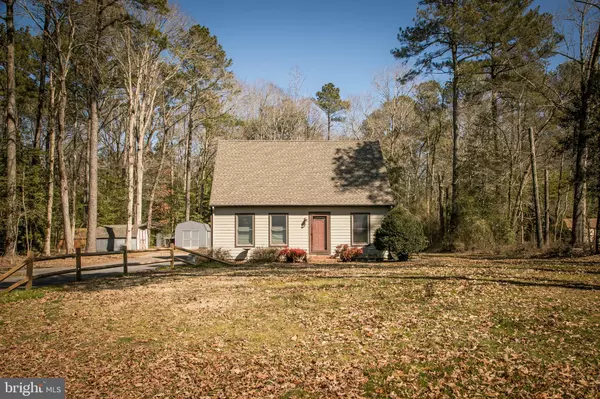$222,900
$222,900
For more information regarding the value of a property, please contact us for a free consultation.
7891 CROFTON DR Parsonsburg, MD 21849
3 Beds
2 Baths
1,572 SqFt
Key Details
Sold Price $222,900
Property Type Single Family Home
Sub Type Detached
Listing Status Sold
Purchase Type For Sale
Square Footage 1,572 sqft
Price per Sqft $141
Subdivision Rosewood Forest
MLS Listing ID MDWC111836
Sold Date 06/01/21
Style Cape Cod
Bedrooms 3
Full Baths 2
HOA Y/N N
Abv Grd Liv Area 1,572
Originating Board BRIGHT
Year Built 1985
Annual Tax Amount $1,594
Tax Year 2020
Lot Size 0.574 Acres
Acres 0.57
Property Description
Looking for a home with a quiet setting, out of town but close enough to enjoy City conveniences? Then this is the home for you. This home offers 3 bedrooms, 2 full baths with just under 1600 sqft. of living space. Nestled at the end of a cul-de-sac and on just over a half acre of land, this home has a gorgeous yard, lined in trees for privacy, two large outbuildings for storage and and a back deck and side patio for outdoor entertaining. Entering into the Sun/Florida room with ceramic tile flooring and surrounded by windows to take in all the beautiful nature around you. Flowing into the gourmet kitchen, you are stunned by the enormous center island with granite counter tops throughout, custom cabinetry, stainless steel appliances, glass pendent lighting and double wine racks. Large dining area off of the kitchen for large gatherings, a spacious utility room that comes complete with washer and dryer, the master bedroom with access to an attached full bath, completes the first floor of this home. On the upper level you have two large size bedrooms, a full bath in between and access to your walk out attic space. This home is adorable and won't last long. Schedule your private tour today.
Location
State MD
County Wicomico
Area Wicomico Northeast (23-02)
Zoning AR
Rooms
Other Rooms Kitchen, Sun/Florida Room, Utility Room
Main Level Bedrooms 1
Interior
Interior Features Entry Level Bedroom, Upgraded Countertops, Window Treatments, Attic, Breakfast Area, Carpet, Ceiling Fan(s), Combination Kitchen/Dining, Dining Area, Floor Plan - Open, Kitchen - Eat-In, Kitchen - Island
Hot Water Electric
Heating Baseboard - Electric
Cooling Ductless/Mini-Split
Flooring Carpet, Ceramic Tile, Vinyl
Equipment Dishwasher, Icemaker, Washer/Dryer Hookups Only, Water Conditioner - Rented
Fireplace N
Window Features Screens
Appliance Dishwasher, Icemaker, Washer/Dryer Hookups Only, Water Conditioner - Rented
Heat Source Electric
Laundry Dryer In Unit, Has Laundry, Washer In Unit, Main Floor
Exterior
Exterior Feature Deck(s)
Garage Spaces 10.0
Water Access N
Roof Type Architectural Shingle
Accessibility 2+ Access Exits
Porch Deck(s)
Total Parking Spaces 10
Garage N
Building
Lot Description Cul-de-sac, Cleared, Rear Yard, Backs to Trees
Story 2
Foundation Block
Sewer On Site Septic
Water Well
Architectural Style Cape Cod
Level or Stories 2
Additional Building Above Grade, Below Grade
Structure Type Dry Wall
New Construction N
Schools
School District Wicomico County Public Schools
Others
Pets Allowed Y
Senior Community No
Tax ID 05-082382
Ownership Fee Simple
SqFt Source Assessor
Acceptable Financing FHA, Cash, USDA, VA, Conventional
Listing Terms FHA, Cash, USDA, VA, Conventional
Financing FHA,Cash,USDA,VA,Conventional
Special Listing Condition Standard
Pets Allowed No Pet Restrictions
Read Less
Want to know what your home might be worth? Contact us for a FREE valuation!

Our team is ready to help you sell your home for the highest possible price ASAP

Bought with Rachel Pauline Taulton • Keller Williams Realty





