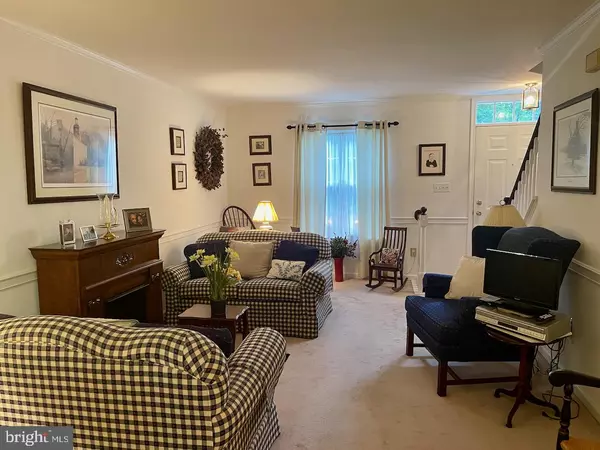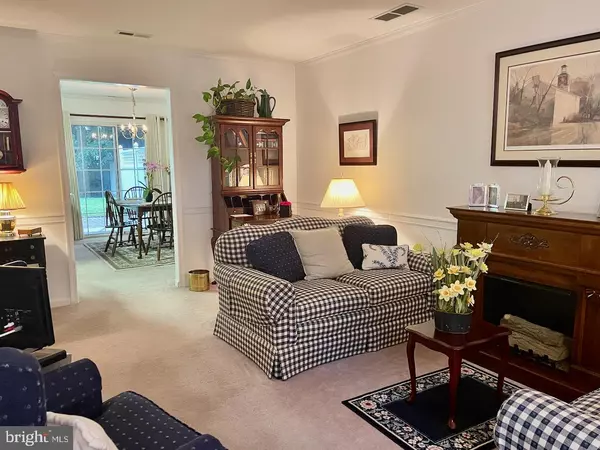$182,500
$182,500
For more information regarding the value of a property, please contact us for a free consultation.
104 CREEKSIDE CT Newark, DE 19702
2 Beds
3 Baths
1,225 SqFt
Key Details
Sold Price $182,500
Property Type Townhouse
Sub Type Interior Row/Townhouse
Listing Status Sold
Purchase Type For Sale
Square Footage 1,225 sqft
Price per Sqft $148
Subdivision Country Creek
MLS Listing ID DENC2002488
Sold Date 08/27/21
Style Colonial
Bedrooms 2
Full Baths 2
Half Baths 1
HOA Y/N N
Abv Grd Liv Area 1,225
Originating Board BRIGHT
Year Built 1995
Annual Tax Amount $1,773
Tax Year 2020
Lot Size 1,742 Sqft
Acres 0.04
Lot Dimensions 16.00 x 110.10
Property Description
Lovely location surrounded by Green Space this 2 Bedroom 2 1/2 Bath Townhouse is super convenient and easy to care for! Kitchen is open to the Dining room which has sliding glass doors to the Fenced Back Yard and Patio. The Shed is great for storing gardening tools and bikes. Views of the woods offers a serene view and privacy. Convenient 2nd floor Laundry, Roof /2015.
2 Deeded Parking spots so you always have your own parking!
Location
State DE
County New Castle
Area New Castle/Red Lion/Del.City (30904)
Zoning NCTH
Interior
Hot Water Electric
Heating Heat Pump(s)
Cooling Central A/C
Equipment Dishwasher, Disposal, Dryer - Electric, Oven/Range - Electric, Washer, Water Heater, Built-In Microwave
Fireplace N
Window Features Double Hung,Double Pane,Screens
Appliance Dishwasher, Disposal, Dryer - Electric, Oven/Range - Electric, Washer, Water Heater, Built-In Microwave
Heat Source Electric
Laundry Upper Floor
Exterior
Exterior Feature Patio(s)
Garage Spaces 2.0
Fence Split Rail, Wood, Wire
Water Access N
View Park/Greenbelt, Trees/Woods
Roof Type Pitched,Shingle
Accessibility 32\"+ wide Doors
Porch Patio(s)
Total Parking Spaces 2
Garage N
Building
Lot Description Backs to Trees, Cul-de-sac, Open, Rear Yard, Level
Story 2
Foundation Slab
Sewer Public Sewer
Water Public
Architectural Style Colonial
Level or Stories 2
Additional Building Above Grade, Below Grade
New Construction N
Schools
School District Christina
Others
Senior Community No
Tax ID 09-040.40-017
Ownership Fee Simple
SqFt Source Assessor
Acceptable Financing Cash, Conventional, FHA, VA
Listing Terms Cash, Conventional, FHA, VA
Financing Cash,Conventional,FHA,VA
Special Listing Condition Standard
Read Less
Want to know what your home might be worth? Contact us for a FREE valuation!

Our team is ready to help you sell your home for the highest possible price ASAP

Bought with Peter Tran • Premier Realty Inc






