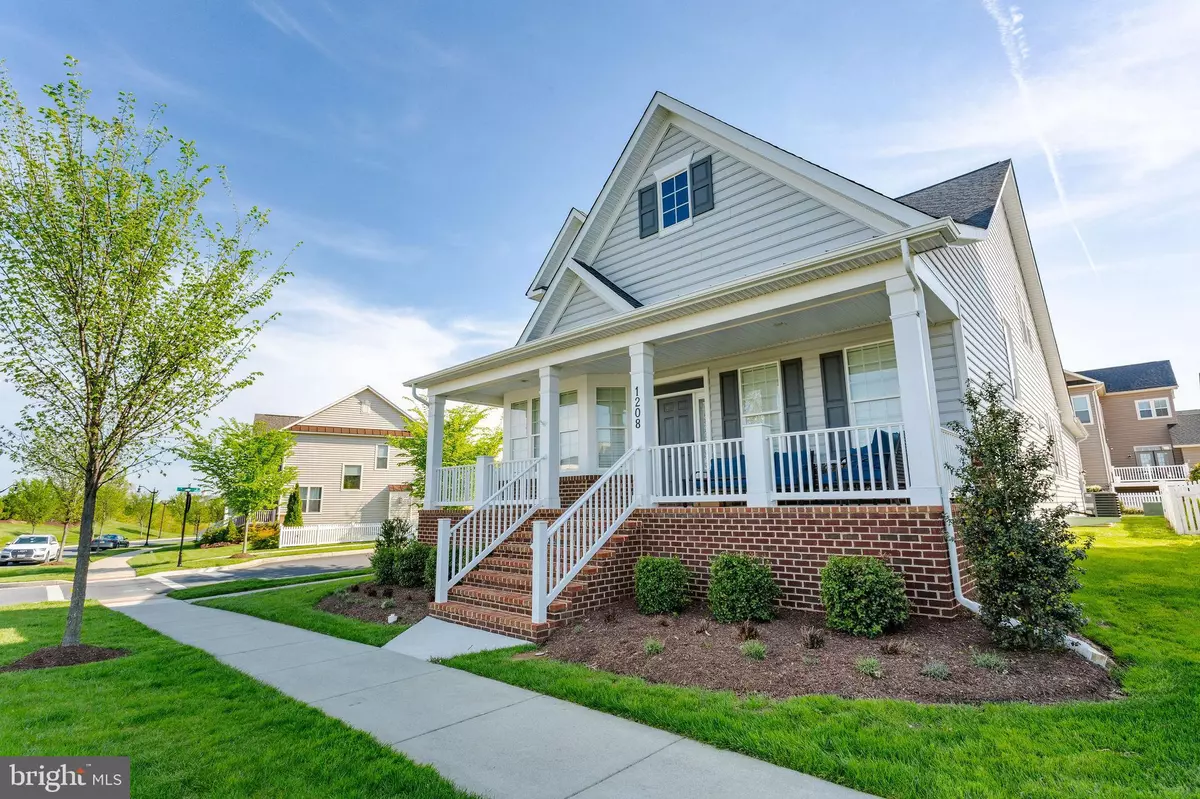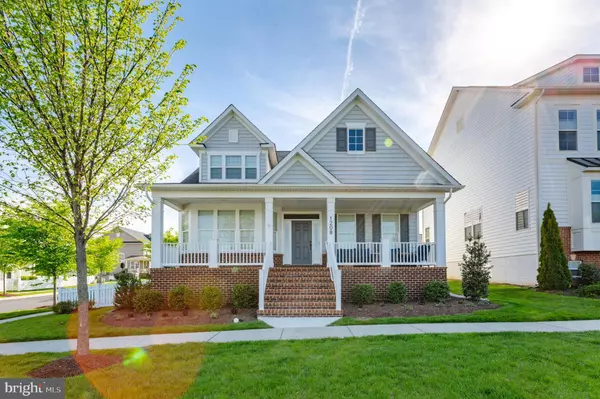$500,000
$490,000
2.0%For more information regarding the value of a property, please contact us for a free consultation.
1208 LANDER CREEK DR Brunswick, MD 21716
3 Beds
3 Baths
2,756 SqFt
Key Details
Sold Price $500,000
Property Type Single Family Home
Sub Type Detached
Listing Status Sold
Purchase Type For Sale
Square Footage 2,756 sqft
Price per Sqft $181
Subdivision Brunswick Crossing
MLS Listing ID MDFR281702
Sold Date 06/09/21
Style Craftsman
Bedrooms 3
Full Baths 2
Half Baths 1
HOA Fees $152/mo
HOA Y/N Y
Abv Grd Liv Area 2,756
Originating Board BRIGHT
Year Built 2014
Annual Tax Amount $5,843
Tax Year 2021
Lot Size 6,380 Sqft
Acres 0.15
Property Description
Why wait for new construction when you can have move in ready? Located on a premium corner lot, this homes exterior features a covered front porch, patio, fully fenced yard and attached 2 car garage! The Chef in your home will delight in the gourmet kitchen that provides ample prep space on the granite countertops, a separate two-tiered, over sized island and stainless steel appliances featuring a double oven and gas cooktop. Retreat to your spacious main level master bedroom featuring a tray ceiling and separate walk in closets! The en-suite will provide you with a spa like experience, from the jetted tub to the large tile shower with body jets! Head upstairs to find a huge loft area with a space that could easily be converted into a fourth bedroom, if desired. The unfinished basement is your blank canvas, with a rough in and partial framing already completed. Don't like yard work? No problem! The Homeowners Association fee provides you with several landscaping services, including grass mowing and mulching! Just steps from the Marketplace at Brunswick, pick up some groceries, fill up on gas, or grab a cup of coffee with ease. Whether by car or MARC train, enjoy easy commuting access to Frederick, Baltimore and the Washington DC metro area. Come enjoy the tennis courts, pool, walking/biking trails and all of the amenities that Brunswick Crossing has to offer!
Location
State MD
County Frederick
Zoning R1
Direction Northeast
Rooms
Basement Full, Rough Bath Plumb, Sump Pump, Unfinished
Main Level Bedrooms 1
Interior
Interior Features Carpet, Ceiling Fan(s), Crown Moldings, Entry Level Bedroom, Family Room Off Kitchen, Floor Plan - Open, Kitchen - Island, Pantry, Recessed Lighting, Soaking Tub, Sprinkler System, Stall Shower, Tub Shower, Upgraded Countertops, Wainscotting, Walk-in Closet(s), Wood Floors
Hot Water Natural Gas
Heating Heat Pump(s)
Cooling Central A/C
Flooring Carpet, Hardwood, Ceramic Tile
Equipment Built-In Microwave, Dishwasher, Disposal, Dryer - Front Loading, Exhaust Fan, Icemaker, Oven - Double, Oven - Self Cleaning, Stainless Steel Appliances, Washer, Water Heater, Built-In Range
Fireplace N
Appliance Built-In Microwave, Dishwasher, Disposal, Dryer - Front Loading, Exhaust Fan, Icemaker, Oven - Double, Oven - Self Cleaning, Stainless Steel Appliances, Washer, Water Heater, Built-In Range
Heat Source Natural Gas
Laundry Main Floor, Dryer In Unit, Washer In Unit
Exterior
Exterior Feature Patio(s), Porch(es)
Garage Garage - Rear Entry, Garage Door Opener
Garage Spaces 4.0
Fence Vinyl
Amenities Available Bike Trail, Volleyball Courts, Tot Lots/Playground, Tennis Courts, Soccer Field, Pool - Outdoor, Jog/Walk Path, Fitness Center, Community Center, Common Grounds, Club House
Waterfront N
Water Access N
Accessibility None
Porch Patio(s), Porch(es)
Parking Type Attached Garage, Driveway, On Street
Attached Garage 2
Total Parking Spaces 4
Garage Y
Building
Lot Description Corner, Premium
Story 3
Sewer Public Sewer
Water Public
Architectural Style Craftsman
Level or Stories 3
Additional Building Above Grade, Below Grade
Structure Type 9'+ Ceilings,Dry Wall,Tray Ceilings
New Construction N
Schools
Elementary Schools Brunswick
Middle Schools Brunswick
High Schools Brunswick
School District Frederick County Public Schools
Others
Pets Allowed Y
HOA Fee Include Common Area Maintenance,Health Club,Lawn Care Front,Lawn Care Rear,Lawn Care Side,Lawn Maintenance,Pool(s)
Senior Community No
Tax ID 1125589092
Ownership Fee Simple
SqFt Source Assessor
Security Features Smoke Detector,Sprinkler System - Indoor,Carbon Monoxide Detector(s)
Acceptable Financing Cash, Conventional, FHA, VA
Listing Terms Cash, Conventional, FHA, VA
Financing Cash,Conventional,FHA,VA
Special Listing Condition Standard
Pets Description No Pet Restrictions
Read Less
Want to know what your home might be worth? Contact us for a FREE valuation!

Our team is ready to help you sell your home for the highest possible price ASAP

Bought with Karen M Butterfield • Redfin Corp






