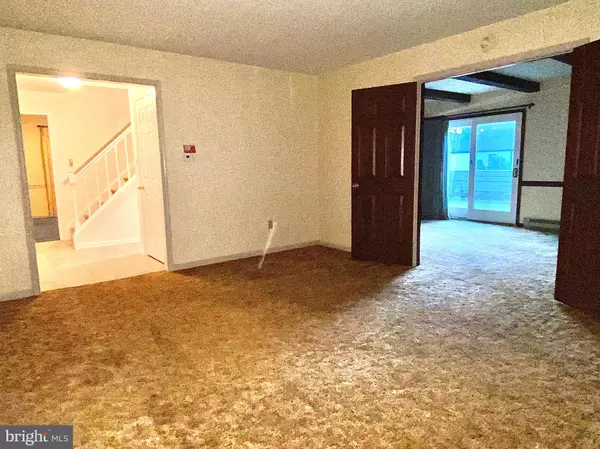$255,000
$249,900
2.0%For more information regarding the value of a property, please contact us for a free consultation.
15 WAGON WAY Oley, PA 19547
4 Beds
3 Baths
2,080 SqFt
Key Details
Sold Price $255,000
Property Type Single Family Home
Sub Type Detached
Listing Status Sold
Purchase Type For Sale
Square Footage 2,080 sqft
Price per Sqft $122
Subdivision Charming Dale
MLS Listing ID PABK2001054
Sold Date 08/25/21
Style Colonial
Bedrooms 4
Full Baths 2
Half Baths 1
HOA Fees $4/ann
HOA Y/N Y
Abv Grd Liv Area 2,080
Originating Board BRIGHT
Year Built 1982
Annual Tax Amount $4,588
Tax Year 2021
Lot Size 10,019 Sqft
Acres 0.23
Lot Dimensions 0.00 x 0.00
Property Description
Welcome to 15 Wagon Way in the charming Oley Valley community of Charming Dale. This 4 bedroom, 2 1/2 bath 2-story colonial is situated in this well established development, surrounded by the farms and fields of historic Oley. The interior living space includes an entry hall with coat closet and stairway and large living room with double doors leading to the spacious family room. The family room features a large brick, wood burning corner fireplace, faux wood beams, chair rail, and sliders to the rear deck. Other first floor living spaces include the dining room with chandelier and chair rail and the well appointed kitchen. Always the heart and center of any home, this kitchen with breakfast area, features an abundance of cabinet space, a pantry, desk area, island cook top, wall oven, double bowl stainless steel sink, garbage disposal, dishwasher, and refrigerator. There is a half bath off the hall as well as sliding door access to the rear deck. The back deck, constructed of a composite-type material with railings and benches, is a great place to entertain and relax. Moving on to the second floor of the home, this area consists of four bedrooms and two full baths. Beginning with the spacious master suite, this space includes the bedroom, walk-in closet, vanity area with sink, and full bath. There are three additional bedrooms on this level, as well as the full hall bath, and laundry, washer and dryer included. The remaining space in the home is the unfinished basement and garage. If you are searching for a great home, at a reasonable price, in a traditional neighborhood environment, look no farther. You are home!
Location
State PA
County Berks
Area Oley Twp (10267)
Zoning RA (RESIDENTIAL)
Direction Southwest
Rooms
Other Rooms Living Room, Dining Room, Bedroom 2, Bedroom 3, Bedroom 4, Kitchen, Family Room, Bedroom 1, Bathroom 2
Basement Full
Interior
Hot Water Electric
Heating Hot Water
Cooling Central A/C
Flooring Carpet, Vinyl
Fireplaces Number 1
Fireplaces Type Corner, Brick, Mantel(s), Screen
Fireplace Y
Heat Source Electric
Laundry Upper Floor
Exterior
Parking Features Basement Garage, Garage - Rear Entry, Inside Access, Garage Door Opener
Garage Spaces 7.0
Water Access N
Roof Type Shingle
Accessibility None
Attached Garage 1
Total Parking Spaces 7
Garage Y
Building
Story 2
Foundation Block
Sewer Public Sewer
Water Public
Architectural Style Colonial
Level or Stories 2
Additional Building Above Grade, Below Grade
New Construction N
Schools
School District Oley Valley
Others
Pets Allowed Y
Senior Community No
Tax ID 67-5358-05-18-3189
Ownership Fee Simple
SqFt Source Assessor
Security Features Security System
Acceptable Financing Cash, Conventional
Horse Property N
Listing Terms Cash, Conventional
Financing Cash,Conventional
Special Listing Condition Standard
Pets Allowed No Pet Restrictions
Read Less
Want to know what your home might be worth? Contact us for a FREE valuation!

Our team is ready to help you sell your home for the highest possible price ASAP

Bought with Christine A Worstall • BHHS Fox & Roach-Blue Bell





