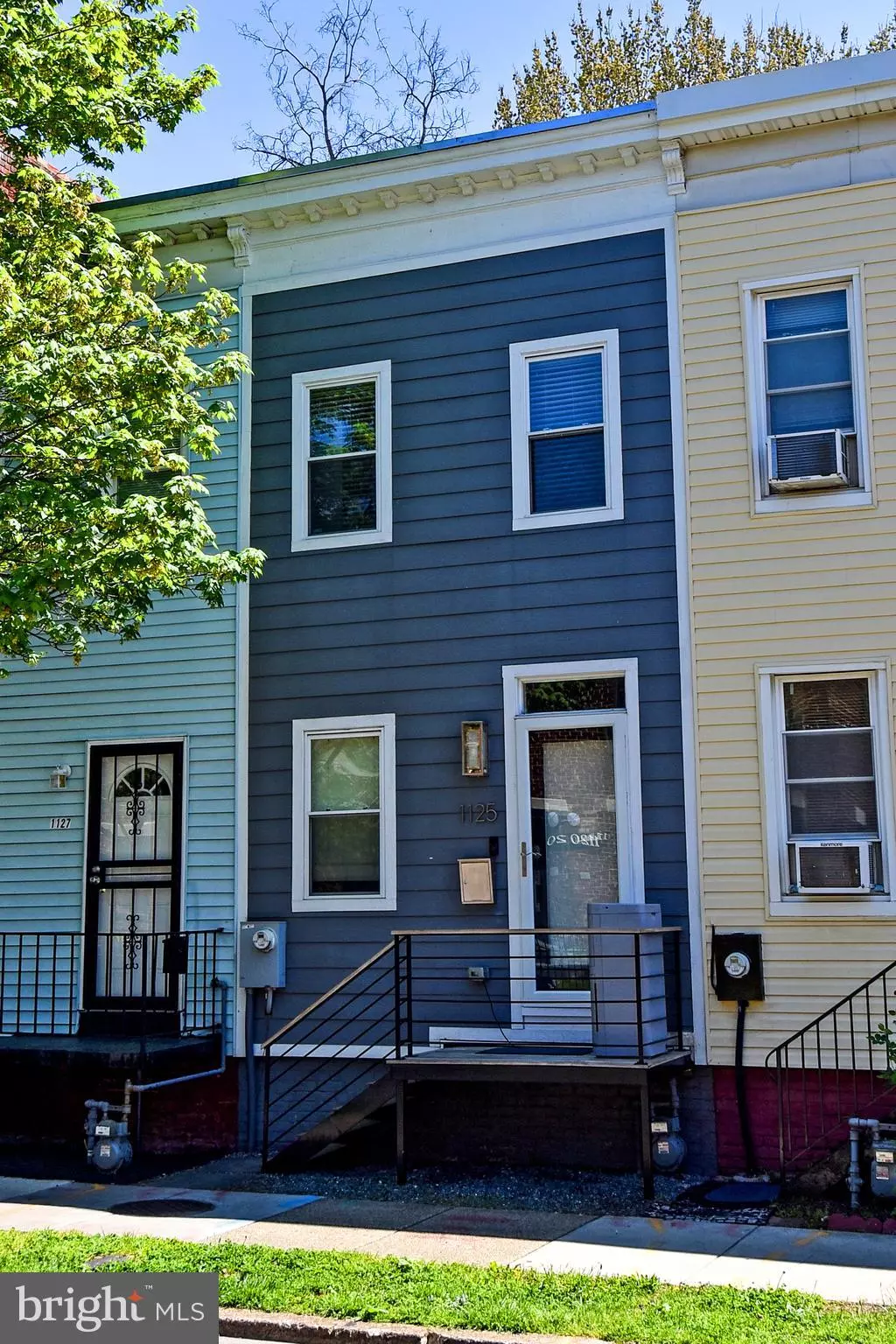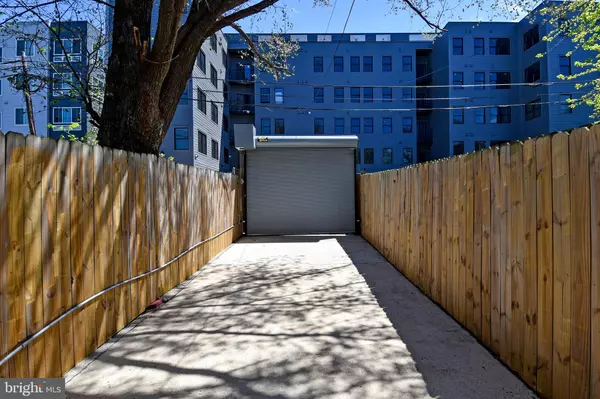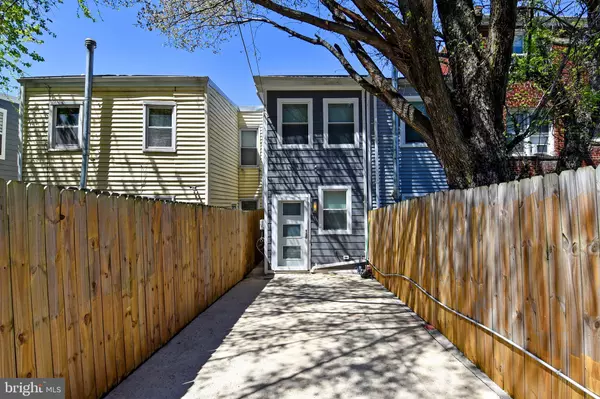$628,000
$619,000
1.5%For more information regarding the value of a property, please contact us for a free consultation.
1125 16TH ST NE Washington, DC 20002
2 Beds
3 Baths
888 SqFt
Key Details
Sold Price $628,000
Property Type Townhouse
Sub Type Interior Row/Townhouse
Listing Status Sold
Purchase Type For Sale
Square Footage 888 sqft
Price per Sqft $707
Subdivision Trinidad
MLS Listing ID DCDC517112
Sold Date 06/04/21
Style Contemporary
Bedrooms 2
Full Baths 2
Half Baths 1
HOA Y/N N
Abv Grd Liv Area 888
Originating Board BRIGHT
Year Built 1900
Annual Tax Amount $3,663
Tax Year 2020
Lot Size 1,250 Sqft
Acres 0.03
Property Description
Welcome to 1125 16th St. NE . You won't want to miss this beautifully renovated Rowhome . With an Open Concept first floor affording both living and dining space for you and your guests to enjoy along with a Gourmet Kitchen situated at the rear of the home equipped with Luxury Stainless Steel Appliances , Top of the Line Cabinetry and Gorgeous White Dekton Countertops engineered to last a lifetime free of wear and abrasions and or staining and water absorption . The home has Exquisite Hardwood Floors through out the home along with unique Designer Tile finishes in the Kitchen and all of the Spa like Baths including a 1/2 bath on the Main Level and Two Luxury Full Baths one for each of the full-size bedrooms upstairs giving you the personal privacy that cannot be left unsaid . With fantastic light flooding the windows upstairs and treetop views along with the Custom Closet in the Primary Bedroom there will be no doubt that this is the House to call Home . A full size High Efficiency Washer Dryer stack and secure parking with remote control Roll Up Garage Door to the deep backyard complete the package . Minutes from Grocery Shopping and the developing Nightlife and Dining along The H ST. Corridor there will be little reason to want to leave your quiet street and neighborhood because everything you may need is right here close to home . Don't miss this great opportunity . Offers are to be reviewed as they come in .
Location
State DC
County Washington
Zoning RESIDENTIAL
Interior
Interior Features Combination Dining/Living, Floor Plan - Open, Kitchen - Gourmet, Recessed Lighting, Window Treatments, Wood Floors
Hot Water Natural Gas
Heating Forced Air
Cooling None
Flooring Hardwood, Ceramic Tile
Fireplaces Number 1
Equipment Built-In Microwave, Built-In Range, Disposal, Dryer - Front Loading, Dishwasher, Oven/Range - Gas, Range Hood, Refrigerator, Washer - Front Loading, Washer/Dryer Stacked
Appliance Built-In Microwave, Built-In Range, Disposal, Dryer - Front Loading, Dishwasher, Oven/Range - Gas, Range Hood, Refrigerator, Washer - Front Loading, Washer/Dryer Stacked
Heat Source Central
Laundry Has Laundry
Exterior
Water Access N
Roof Type Pitched,Rubber
Accessibility Doors - Swing In
Garage N
Building
Story 2
Sewer Public Sewer
Water Public
Architectural Style Contemporary
Level or Stories 2
Additional Building Above Grade, Below Grade
New Construction N
Schools
Elementary Schools Browne Education Campus
Middle Schools Wheatley Education Campus
High Schools Dunbar Senior
School District District Of Columbia Public Schools
Others
Pets Allowed Y
Senior Community No
Tax ID 4077//0833
Ownership Fee Simple
SqFt Source Assessor
Acceptable Financing Conventional, FHA, VA
Listing Terms Conventional, FHA, VA
Financing Conventional,FHA,VA
Special Listing Condition Standard
Pets Allowed No Pet Restrictions
Read Less
Want to know what your home might be worth? Contact us for a FREE valuation!

Our team is ready to help you sell your home for the highest possible price ASAP

Bought with Cher L Castillo • McEnearney Associates, Inc.





