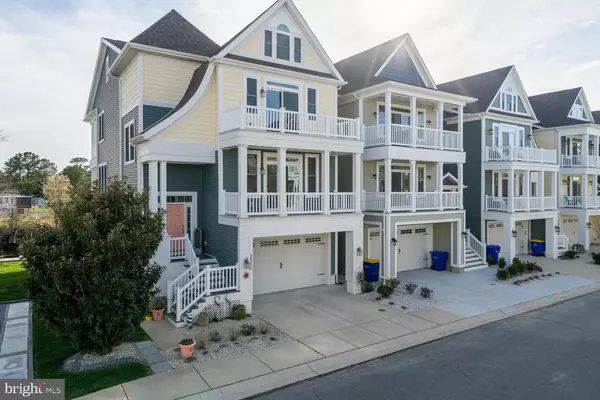$844,000
$864,900
2.4%For more information regarding the value of a property, please contact us for a free consultation.
38315 CANAL ST Ocean View, DE 19970
4 Beds
5 Baths
3,400 SqFt
Key Details
Sold Price $844,000
Property Type Single Family Home
Sub Type Detached
Listing Status Sold
Purchase Type For Sale
Square Footage 3,400 sqft
Price per Sqft $248
Subdivision Sunset Harbour
MLS Listing ID DESU158836
Sold Date 11/17/20
Style Coastal
Bedrooms 4
Full Baths 4
Half Baths 1
HOA Fees $316/qua
HOA Y/N Y
Abv Grd Liv Area 3,400
Originating Board BRIGHT
Year Built 2014
Annual Tax Amount $1,777
Tax Year 2019
Lot Dimensions 0.00 x 0.00
Property Description
This WATERFRONT Beauty is situated along a canal and offers AMAZING sunset views! This 4 Bedroom, 4 and one half Bath features an Elevator, large Media Room, Multiple Decks, Extra Conditioned Storage space, Irrigation, Outdoor Shower, Remote Controlled Awning and a Privacy Screen on the over sized back deck! Main Living area has Gorgeous stacked stone fireplace with Wood accents on either side. Hardwood Flooring and stacked stone on the Kitchen Island add additional Charm! Master Bath features separate Shower and Soaking Tub! House was built with an energy efficient / green rating and includes OWNED Solar Panels! Also enjoy the extra common area space adjacent to this home and located just a short walk to the clubhouse, Community pool and Fishing Pier! Community is located just a short drive to Shopping, Restaurants and downtown Bethany Beach! Call today for your Private Tour or take a virtual walkthrough tour! If you can not access the virtual tour online, cut and paste the link to your Browser! https://linkprotect.cudasvc.com/url?a=https%3a%2f%2fmy.matterport.com%2fshow%2f%3fm%3dTi5KA95pB5k%26mls%3d1&c=E,1,n06m1-f3cNq27nFjbj4mcur4-1XjEO7yi3NuxyDJsbhuemNtjc2jZFWQW8pl7FW0yPj2Ren0tgqO0JOpRFZEhIrpWDseW_YLhWCg99k7mKa6gTkCQWBCapwZ7ru4&typo=1
Location
State DE
County Sussex
Area Baltimore Hundred (31001)
Zoning 2014 37
Interior
Interior Features Carpet, Ceiling Fan(s), Combination Kitchen/Living, Combination Dining/Living, Elevator, Floor Plan - Open, Kitchen - Island, Primary Bath(s), Pantry, Recessed Lighting, Soaking Tub, Upgraded Countertops, Walk-in Closet(s), Wood Floors
Hot Water Electric
Heating Heat Pump - Electric BackUp, Forced Air
Cooling Central A/C
Fireplaces Number 1
Fireplaces Type Gas/Propane
Equipment Built-In Microwave, Cooktop, Dishwasher, Disposal, Dryer, Oven - Wall, Refrigerator, Stainless Steel Appliances, Washer, Water Heater - Tankless
Furnishings No
Fireplace Y
Appliance Built-In Microwave, Cooktop, Dishwasher, Disposal, Dryer, Oven - Wall, Refrigerator, Stainless Steel Appliances, Washer, Water Heater - Tankless
Heat Source Electric, Propane - Owned, Solar
Laundry Lower Floor
Exterior
Exterior Feature Balconies- Multiple, Deck(s)
Parking Features Garage - Front Entry
Garage Spaces 4.0
Amenities Available Boat Dock/Slip, Boat Ramp, Club House, Common Grounds, Pier/Dock, Pool - Outdoor
Water Access Y
View Canal, Bay
Roof Type Architectural Shingle
Accessibility Elevator
Porch Balconies- Multiple, Deck(s)
Attached Garage 2
Total Parking Spaces 4
Garage Y
Building
Lot Description Rip-Rapped
Story 3
Foundation Crawl Space
Sewer Public Sewer
Water Public
Architectural Style Coastal
Level or Stories 3
Additional Building Above Grade, Below Grade
New Construction N
Schools
Elementary Schools Lord Baltimore
Middle Schools Selbyville
High Schools Indian River
School District Indian River
Others
Pets Allowed Y
HOA Fee Include Common Area Maintenance,Lawn Maintenance,Management,Pier/Dock Maintenance,Pool(s),Reserve Funds,Snow Removal
Senior Community No
Tax ID 134-13.00-1175.00-82
Ownership Fee Simple
SqFt Source Assessor
Acceptable Financing Cash, Conventional
Listing Terms Cash, Conventional
Financing Cash,Conventional
Special Listing Condition Standard
Pets Allowed Cats OK, Dogs OK
Read Less
Want to know what your home might be worth? Contact us for a FREE valuation!

Our team is ready to help you sell your home for the highest possible price ASAP

Bought with SUZANNE MACNAB • RE/MAX Coastal






