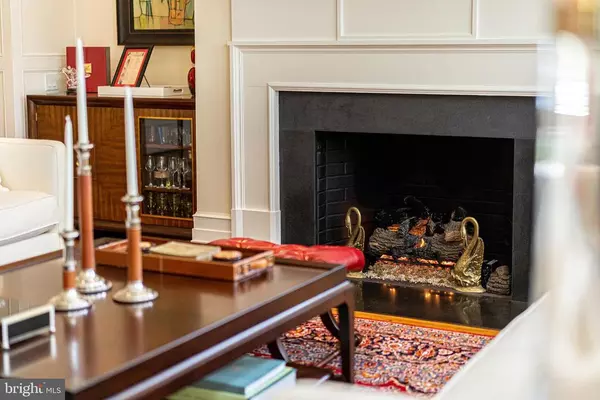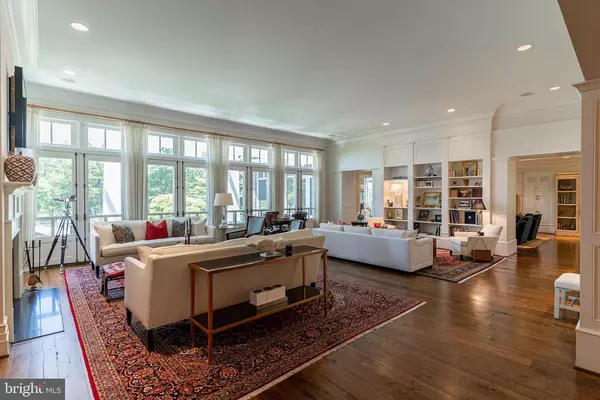$6,250,000
$6,250,000
For more information regarding the value of a property, please contact us for a free consultation.
948 MELVIN RD Annapolis, MD 21403
6 Beds
8 Baths
9,681 SqFt
Key Details
Sold Price $6,250,000
Property Type Single Family Home
Sub Type Detached
Listing Status Sold
Purchase Type For Sale
Square Footage 9,681 sqft
Price per Sqft $645
Subdivision Melvin Road
MLS Listing ID MDAA434740
Sold Date 12/07/20
Style Manor
Bedrooms 6
Full Baths 7
Half Baths 1
HOA Y/N N
Abv Grd Liv Area 9,681
Originating Board BRIGHT
Year Built 2002
Annual Tax Amount $36,820
Tax Year 2019
Lot Size 7.920 Acres
Acres 7.92
Property Description
Each home tells a story, Silver Maple Manor is a waterfront and equestrian estate, perfectly situated on 7.92 acres. This dream home was artfully designed by renowned Architect Scarlett Breeding and lovingly built by West River Builders in 2002. This perfectly maintained home shows like new construction. Every detail was thoughtfully chosen to highlight the views and grandeur of the entire property. You will find only the finest in materials throughout the house, no detail was spared. The waterfront offers four large boat slips with two boat lifts. The boathouse is a work of art in itself, adorable handcrafted shutters, magnificent cedar construction and a level of cabinetry rarely found in many main houses. The water depth allows for both sail and powerboats, with ample room for both plus friends. The barn also spared no expense, plenty of room for future stalls, conditioned tack room or overnight additional guest suite. The barn includes a traditional hayloft and has a separate and larger driveway for horse trailers. This home is perfectly designed for entertaining with ample parking and plenty patio and glamorous screened in porch space. Easy commute to all Washington DC area airports and minutes to Historic Annapolis.
Location
State MD
County Anne Arundel
Zoning R1
Direction East
Rooms
Basement Full
Main Level Bedrooms 1
Interior
Interior Features Formal/Separate Dining Room, Intercom, Kitchen - Country, Kitchen - Gourmet, Kitchen - Island, Upgraded Countertops, Walk-in Closet(s), Wood Floors, Recessed Lighting, Primary Bath(s), Curved Staircase, Combination Kitchen/Living, Carpet, 2nd Kitchen
Hot Water Electric
Heating Programmable Thermostat
Cooling Central A/C
Flooring Hardwood, Partially Carpeted
Fireplaces Number 4
Equipment Dishwasher, Dryer, Intercom, Oven - Double, Oven/Range - Gas, Refrigerator, Six Burner Stove, Washer
Fireplace Y
Appliance Dishwasher, Dryer, Intercom, Oven - Double, Oven/Range - Gas, Refrigerator, Six Burner Stove, Washer
Heat Source Central
Exterior
Exterior Feature Patio(s), Porch(es), Screened, Terrace
Parking Features Garage - Side Entry, Additional Storage Area, Oversized
Garage Spaces 14.0
Fence Board, Wood
Pool In Ground
Water Access Y
Water Access Desc Boat - Powered,Private Access,Sail
View Creek/Stream, River, Water, Pasture
Street Surface Paved,Black Top
Accessibility None
Porch Patio(s), Porch(es), Screened, Terrace
Attached Garage 3
Total Parking Spaces 14
Garage Y
Building
Story 3
Sewer Public Sewer
Water Well
Architectural Style Manor
Level or Stories 3
Additional Building Above Grade, Below Grade
New Construction N
Schools
School District Anne Arundel County Public Schools
Others
Pets Allowed Y
Senior Community No
Tax ID 020200090039882
Ownership Fee Simple
SqFt Source Assessor
Security Features Exterior Cameras,Intercom,Motion Detectors,Security Gate,Security System,Smoke Detector
Acceptable Financing Conventional, Cash
Horse Property Y
Horse Feature Horses Allowed, Stable(s)
Listing Terms Conventional, Cash
Financing Conventional,Cash
Special Listing Condition Standard
Pets Allowed No Pet Restrictions
Read Less
Want to know what your home might be worth? Contact us for a FREE valuation!

Our team is ready to help you sell your home for the highest possible price ASAP

Bought with Connie M Fitzgerald • RE/MAX Closers





