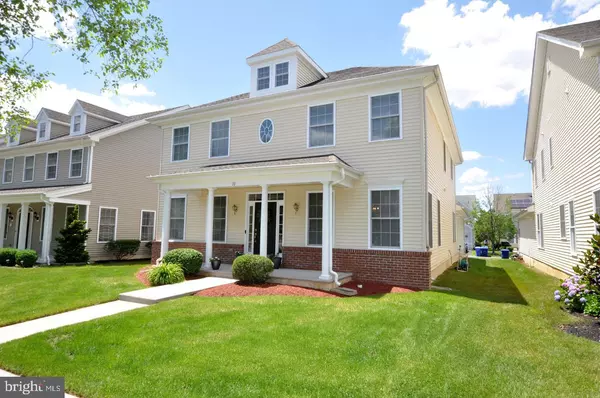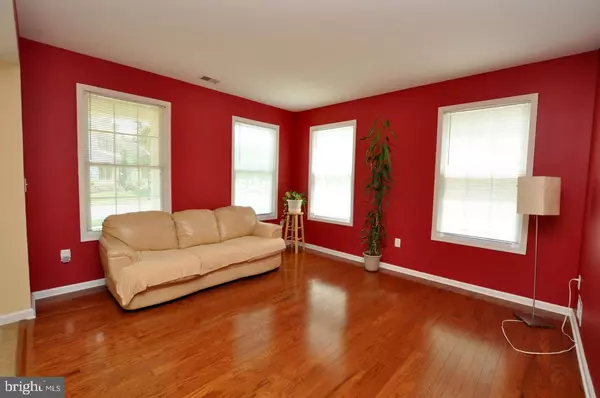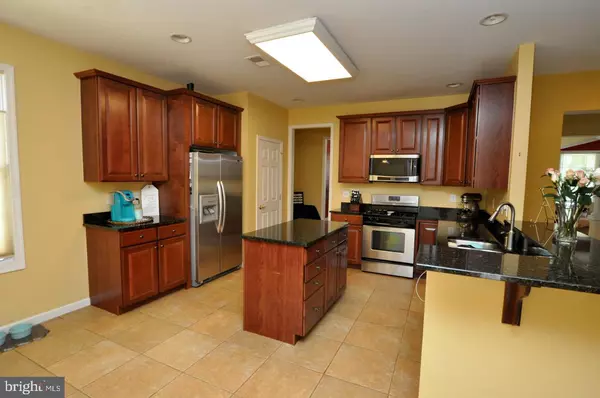$480,000
$459,900
4.4%For more information regarding the value of a property, please contact us for a free consultation.
10 TROTTER WAY Chesterfield, NJ 08515
4 Beds
3 Baths
2,780 SqFt
Key Details
Sold Price $480,000
Property Type Single Family Home
Sub Type Detached
Listing Status Sold
Purchase Type For Sale
Square Footage 2,780 sqft
Price per Sqft $172
Subdivision Chesterfield Downs
MLS Listing ID NJBL399484
Sold Date 09/10/21
Style Colonial
Bedrooms 4
Full Baths 2
Half Baths 1
HOA Y/N N
Abv Grd Liv Area 2,780
Originating Board BRIGHT
Year Built 2007
Annual Tax Amount $12,384
Tax Year 2020
Lot Size 6,000 Sqft
Acres 0.14
Lot Dimensions 0.00 x 0.00
Property Description
This sumptuous home located on a shady street is waiting for you to move right in. It is a classic colonial and when you enter, youll find a formal dining room to your left, the living room to your right. Both feature gleaming hardwood floors. The kitchen with breakfast area is located just behind the dining room and opens to a plush family room with a fireplace. Youll find plenty of cabinet space, granite countertops, newer appliances, and a double sink in the kitchen. Four spacious bedrooms are located upstairs. Youll love the tray ceiling in the master bedroom, as well as the en suite bathroom with a separate jacuzzi tub and shower stall. The laundry room is conveniently located upstairs so you can save on shuttling laundry up and down. The backyard area includes a pergola. The two-car garage is accessible on the street behind the house.
Location
State NJ
County Burlington
Area Chesterfield Twp (20307)
Zoning PVD2
Direction East
Rooms
Other Rooms Living Room, Dining Room, Primary Bedroom, Bedroom 2, Kitchen, Family Room, Breakfast Room, Bedroom 1, Laundry, Other, Bathroom 3, Attic
Interior
Interior Features Attic/House Fan, Butlers Pantry, Dining Area, Kitchen - Island, Primary Bath(s), Sprinkler System
Hot Water Natural Gas
Heating Forced Air
Cooling Central A/C
Flooring Fully Carpeted, Tile/Brick, Vinyl
Fireplaces Number 1
Fireplaces Type Gas/Propane
Equipment Built-In Microwave, Built-In Range, Commercial Range, Dishwasher, Refrigerator
Fireplace Y
Appliance Built-In Microwave, Built-In Range, Commercial Range, Dishwasher, Refrigerator
Heat Source Natural Gas
Laundry Upper Floor
Exterior
Exterior Feature Patio(s), Porch(es)
Parking Features Garage Door Opener, Inside Access
Garage Spaces 4.0
Utilities Available Cable TV
Water Access N
Roof Type Pitched,Shingle
Accessibility None
Porch Patio(s), Porch(es)
Attached Garage 2
Total Parking Spaces 4
Garage Y
Building
Lot Description Front Yard, Rear Yard, SideYard(s)
Story 2
Foundation Slab
Sewer Public Sewer
Water Public
Architectural Style Colonial
Level or Stories 2
Additional Building Above Grade, Below Grade
Structure Type 9'+ Ceilings
New Construction N
Schools
Elementary Schools Chesterfield
School District Chesterfield Township Public Schools
Others
Senior Community No
Tax ID 07-00202 116-00002
Ownership Fee Simple
SqFt Source Assessor
Security Features Security System
Special Listing Condition Standard
Read Less
Want to know what your home might be worth? Contact us for a FREE valuation!

Our team is ready to help you sell your home for the highest possible price ASAP

Bought with Mary Theresa Weil • Keller Williams Premier





