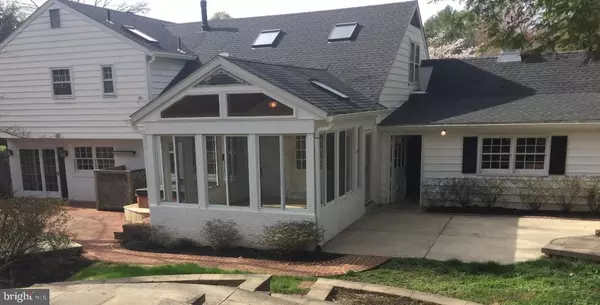$553,000
$553,200
For more information regarding the value of a property, please contact us for a free consultation.
532 WHITINGHAM DR Silver Spring, MD 20904
5 Beds
3 Baths
2,879 SqFt
Key Details
Sold Price $553,000
Property Type Single Family Home
Sub Type Detached
Listing Status Sold
Purchase Type For Sale
Square Footage 2,879 sqft
Price per Sqft $192
Subdivision Sherwood Forest Manor
MLS Listing ID MDMC699450
Sold Date 05/08/20
Style Other
Bedrooms 5
Full Baths 3
HOA Y/N N
Abv Grd Liv Area 2,879
Originating Board BRIGHT
Year Built 1966
Annual Tax Amount $5,324
Tax Year 2020
Lot Size 0.359 Acres
Acres 0.36
Property Description
COME LIVE IN THE HOOD!Expansive 5BR/3BA multi-level home on quiet street in the sought after Sherwood Forest Community! Finished Basement!!SUNROOM thru French Doors off Dining Room/HUGE Great Room w/Brick Wood Burning FP crowned with LONG Wood Mantle sided by 2 Wood Storage Closets!Plus Built in Shelving w/MORE Storage Space!Country Kitchen w/Cherry Cabinetry /Exposed Beams and Paneled walls!Newly Refinished HWFs and Freshly Painted Interior!Recent Roof and Gutters!Double Garage w/ Work Bench/ Cabinets&Garage Door Opener.Brick Patio/Wood Deck/Shed/Private terraced backyard... EVERYTHING you need to make this house YOUR HOME!Walk to Westover Elementary School/Robin Hood Swim Club/Rachel Carson Trail /Bus Stop....and just a quick drive to the Glenmont Metro! WELCOME TO THE BEST HIDDEN SECRET EVER!!!
Location
State MD
County Montgomery
Zoning R200
Rooms
Other Rooms Living Room, Dining Room, Bedroom 2, Bedroom 3, Bedroom 4, Bedroom 5, Kitchen, Basement, Foyer, Bedroom 1, Sun/Florida Room, Great Room, Laundry, Bathroom 1, Bathroom 2, Full Bath
Basement Connecting Stairway, Drain, Fully Finished, Heated, Interior Access, Partial, Space For Rooms
Interior
Interior Features Attic, Attic/House Fan, Built-Ins, Carpet, Ceiling Fan(s), Chair Railings, Crown Moldings, Breakfast Area, Exposed Beams, Floor Plan - Traditional, Formal/Separate Dining Room, Kitchen - Country, Kitchen - Eat-In, Kitchen - Table Space, Primary Bath(s), Recessed Lighting, Pantry, Skylight(s), Stall Shower, Tub Shower, WhirlPool/HotTub, Window Treatments, Wood Floors, Other
Hot Water Natural Gas
Heating Central
Cooling Central A/C, Ceiling Fan(s), Attic Fan
Flooring Hardwood, Ceramic Tile, Carpet, Vinyl
Fireplaces Number 1
Fireplaces Type Brick, Fireplace - Glass Doors, Mantel(s), Wood
Equipment Cooktop, Dishwasher, Disposal, Dryer, Dryer - Front Loading, ENERGY STAR Refrigerator, Exhaust Fan, Humidifier, Icemaker, Oven - Double, Oven - Wall, Range Hood, Refrigerator, Stainless Steel Appliances, Surface Unit, Washer, Water Heater - High-Efficiency
Furnishings No
Fireplace Y
Window Features Double Hung,Skylights,Wood Frame
Appliance Cooktop, Dishwasher, Disposal, Dryer, Dryer - Front Loading, ENERGY STAR Refrigerator, Exhaust Fan, Humidifier, Icemaker, Oven - Double, Oven - Wall, Range Hood, Refrigerator, Stainless Steel Appliances, Surface Unit, Washer, Water Heater - High-Efficiency
Heat Source Natural Gas
Laundry Has Laundry, Dryer In Unit, Lower Floor, Washer In Unit
Exterior
Exterior Feature Brick, Deck(s), Patio(s), Porch(es)
Parking Features Additional Storage Area, Covered Parking, Garage - Front Entry, Garage Door Opener, Oversized
Garage Spaces 2.0
Fence Fully, Decorative, Wood, Privacy, Split Rail
Utilities Available Cable TV, Natural Gas Available, Electric Available, Phone, Sewer Available, Water Available
Water Access N
View Creek/Stream, Garden/Lawn
Roof Type Architectural Shingle,Composite
Street Surface Black Top
Accessibility None
Porch Brick, Deck(s), Patio(s), Porch(es)
Road Frontage Public
Attached Garage 2
Total Parking Spaces 2
Garage Y
Building
Lot Description Front Yard, Landscaping, Rear Yard, SideYard(s), Vegetation Planting
Story 3+
Foundation Block, Slab
Sewer Public Sewer
Water Public
Architectural Style Other
Level or Stories 3+
Additional Building Above Grade, Below Grade
Structure Type Dry Wall,Beamed Ceilings,Paneled Walls
New Construction N
Schools
Elementary Schools Westover
Middle Schools Call School Board
High Schools Call School Board
School District Montgomery County Public Schools
Others
Pets Allowed Y
Senior Community No
Tax ID 160500326304
Ownership Fee Simple
SqFt Source Estimated
Security Features Carbon Monoxide Detector(s),Main Entrance Lock,Smoke Detector
Horse Property N
Special Listing Condition Standard
Pets Allowed No Pet Restrictions
Read Less
Want to know what your home might be worth? Contact us for a FREE valuation!

Our team is ready to help you sell your home for the highest possible price ASAP

Bought with Christian M Odilatu • Fairfax Realty Premier





