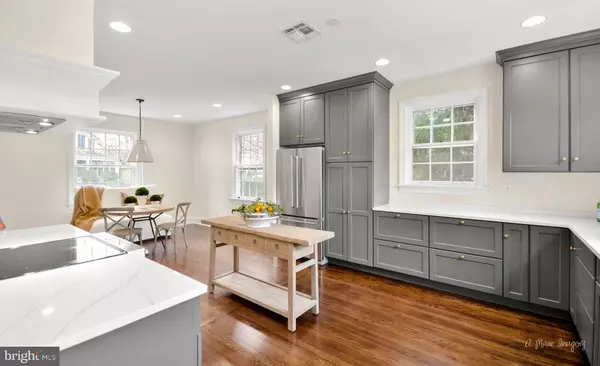$810,000
$810,000
For more information regarding the value of a property, please contact us for a free consultation.
202 ROCKWELL TER Frederick, MD 21701
3 Beds
3 Baths
3,490 SqFt
Key Details
Sold Price $810,000
Property Type Single Family Home
Sub Type Detached
Listing Status Sold
Purchase Type For Sale
Square Footage 3,490 sqft
Price per Sqft $232
Subdivision Baker Park
MLS Listing ID MDFR279686
Sold Date 05/07/21
Style Colonial,Traditional,Other
Bedrooms 3
Full Baths 2
Half Baths 1
HOA Y/N N
Abv Grd Liv Area 2,740
Originating Board BRIGHT
Year Built 1939
Annual Tax Amount $9,342
Tax Year 2021
Lot Size 9,600 Sqft
Acres 0.22
Property Description
What do you get when you employ one of the areas premier General Contractors to execute the distinctive vision of an up and coming sensation in Frederick's Interior Design Community? PradoRock Properties brings you this unique opportunity to own an exquisitely renovated property on the highly sought after Rockwell Terrace in Downtown Frederick! Built in 1939, this gracious 3 BR/ 2.5 BA colonial is flooded with natural light and boasts refinished hardwood floors throughout. The perfect home for downtown living and entertaining. The main level offers a spacious eat-in kitchen with all new Kitchen Aid Architect Series SS Appliances, Custom Cabinets and Quartz Countertops. Entertain guests or simply wind down in the huge Living Room which opens up to a stunning luminescent Sunroom. Enjoy beautiful views of Memorial Park and 30 acre Baker Park, Bell Towers and Downtown Frederick's famous Spires! Keep going, charming upper level great for another relaxing escape space or office. Make sure you check out the basement workshop, laundry and wine cellar! Move right in to this stylish home which offers unbeatable lifestyle.
Location
State MD
County Frederick
Zoning R4
Direction North
Rooms
Other Rooms Living Room, Dining Room, Kitchen, Family Room, Sun/Florida Room, Laundry, Recreation Room, Utility Room
Basement Connecting Stairway, Heated, Partially Finished, Poured Concrete, Side Entrance, Walkout Stairs, Workshop, Windows, Unfinished, Shelving
Interior
Interior Features Attic, Ceiling Fan(s), Combination Dining/Living, Combination Kitchen/Dining, Combination Kitchen/Living, Crown Moldings, Dining Area, Family Room Off Kitchen, Floor Plan - Open, Floor Plan - Traditional, Kitchen - Eat-In, Kitchen - Gourmet, Kitchen - Table Space, Primary Bath(s), Recessed Lighting, Stall Shower, Upgraded Countertops, Walk-in Closet(s), Wine Storage, Wood Stove
Hot Water Electric
Heating Radiator, Steam, Wood Burn Stove, Baseboard - Electric
Cooling Central A/C, Ceiling Fan(s), Ductless/Mini-Split, Zoned
Flooring Hardwood, Marble, Slate, Ceramic Tile
Fireplaces Number 1
Equipment Built-In Range, Built-In Microwave, Dishwasher, Disposal, Dryer, ENERGY STAR Dishwasher, ENERGY STAR Clothes Washer, Energy Efficient Appliances, Icemaker, Oven/Range - Electric, Range Hood, Refrigerator, Stainless Steel Appliances, Washer, Water Heater
Fireplace Y
Appliance Built-In Range, Built-In Microwave, Dishwasher, Disposal, Dryer, ENERGY STAR Dishwasher, ENERGY STAR Clothes Washer, Energy Efficient Appliances, Icemaker, Oven/Range - Electric, Range Hood, Refrigerator, Stainless Steel Appliances, Washer, Water Heater
Heat Source Oil, Electric
Exterior
Fence Fully
Water Access N
View Panoramic, Scenic Vista
Roof Type Slate,Rubber
Accessibility None
Garage N
Building
Lot Description Premium
Story 4
Foundation Concrete Perimeter
Sewer Public Sewer
Water Public
Architectural Style Colonial, Traditional, Other
Level or Stories 4
Additional Building Above Grade, Below Grade
Structure Type 9'+ Ceilings,Dry Wall,Plaster Walls
New Construction N
Schools
Elementary Schools Parkway
Middle Schools West Frederick
High Schools Frederick
School District Frederick County Public Schools
Others
Senior Community No
Tax ID 1102107724
Ownership Fee Simple
SqFt Source Assessor
Special Listing Condition Standard
Read Less
Want to know what your home might be worth? Contact us for a FREE valuation!

Our team is ready to help you sell your home for the highest possible price ASAP

Bought with Cristy A Stup • Frederick Town Realty






