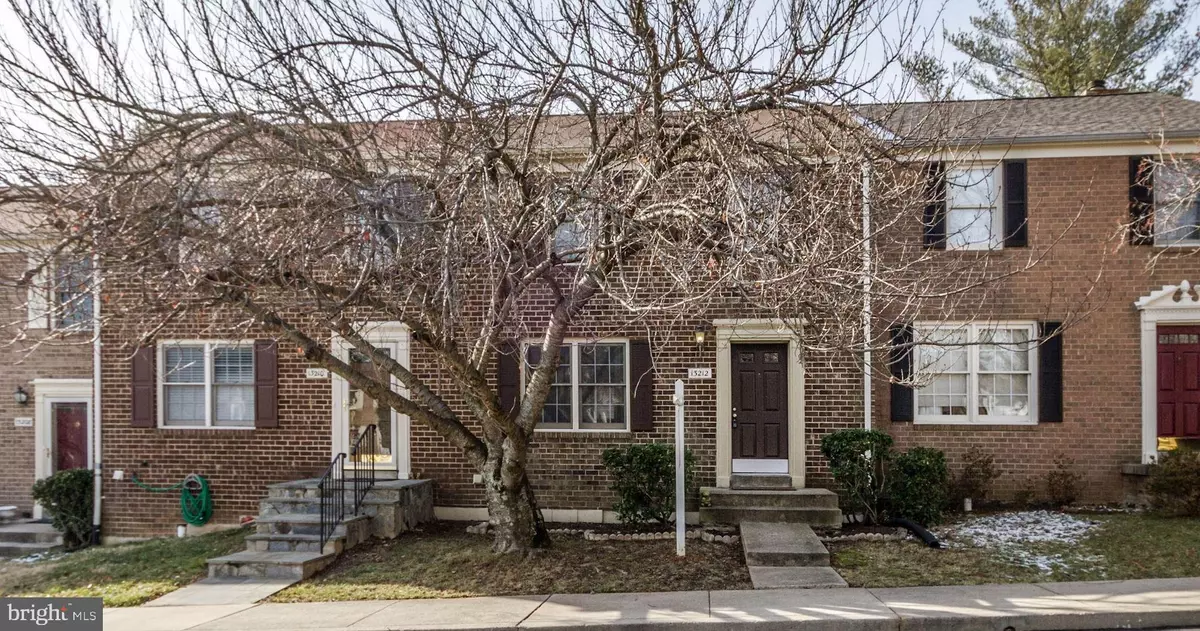$370,500
$365,000
1.5%For more information regarding the value of a property, please contact us for a free consultation.
13212 LANTERN HILL CT Silver Spring, MD 20906
3 Beds
2 Baths
1,560 SqFt
Key Details
Sold Price $370,500
Property Type Townhouse
Sub Type Interior Row/Townhouse
Listing Status Sold
Purchase Type For Sale
Square Footage 1,560 sqft
Price per Sqft $237
Subdivision Middlebridge
MLS Listing ID MDMC691784
Sold Date 06/10/20
Style Colonial,Traditional
Bedrooms 3
Full Baths 1
Half Baths 1
HOA Fees $110/mo
HOA Y/N Y
Abv Grd Liv Area 1,260
Originating Board BRIGHT
Year Built 1983
Annual Tax Amount $3,320
Tax Year 2020
Lot Size 1,550 Sqft
Acres 0.04
Property Description
Move right in! Delightful townhouse features hardwood floors throughout main level and living room with custom built-ins and double-sized coat closet. Updated eat-in kitchen features stainless steel appliances and granite counters, plus deep pantry. Enjoy the oversized breakfast bar AND the adjacent, sunny dining room. Convenient first-floor powder room. Second level features three bedrooms, extra large linen AND storage closet in hallway, plus updated bath. Sunny master bedroom with two, double-closets. Daylight walk-out recreation room in basement with brand-new sliding doors to fully-fenced, sunny backyard. Bonus: extra spacious storage/utility room with separate entrance/exit for recycling and trash bins. Easy parking right out front (reserved!), and two blocks to the community pool & tennis court -- which are included in the monthly $110 HOA! Located in MIddlebridge -- a total trick-or-treat neighborhood! And an easy 1.3 mile commute to the Wheaton-Glenmont Metro station!
Location
State MD
County Montgomery
Zoning R150
Direction South
Rooms
Other Rooms Living Room, Kitchen
Basement Connecting Stairway, Daylight, Full, Heated, Partially Finished, Rear Entrance, Windows
Interior
Hot Water Electric
Heating Forced Air
Cooling Central A/C
Flooring Hardwood, Partially Carpeted, Concrete
Heat Source Electric
Exterior
Parking On Site 2
Water Access N
Roof Type Asphalt
Accessibility None
Garage N
Building
Story 3+
Sewer Public Sewer
Water Public
Architectural Style Colonial, Traditional
Level or Stories 3+
Additional Building Above Grade, Below Grade
New Construction N
Schools
Elementary Schools Glenallan
Middle Schools Odessa Shannon
High Schools John F. Kennedy
School District Montgomery County Public Schools
Others
HOA Fee Include Common Area Maintenance,Pool(s),Recreation Facility,Reserve Funds,Road Maintenance,Snow Removal,Trash
Senior Community No
Tax ID 161302288641
Ownership Fee Simple
SqFt Source Assessor
Acceptable Financing Cash, Conventional, FHA, VA
Listing Terms Cash, Conventional, FHA, VA
Financing Cash,Conventional,FHA,VA
Special Listing Condition Standard
Read Less
Want to know what your home might be worth? Contact us for a FREE valuation!

Our team is ready to help you sell your home for the highest possible price ASAP

Bought with William E Close • KW Metro Center





