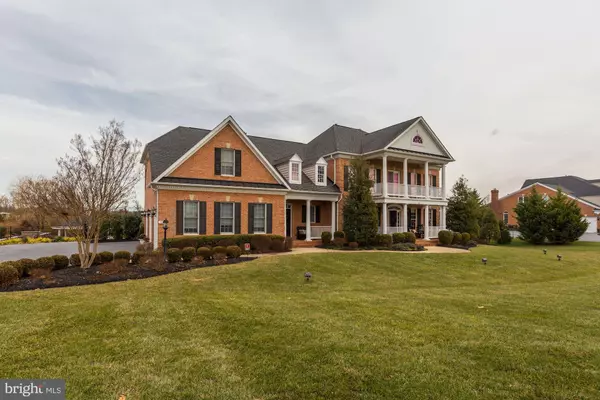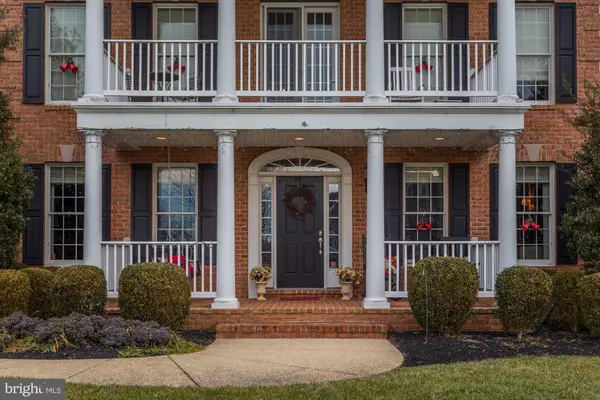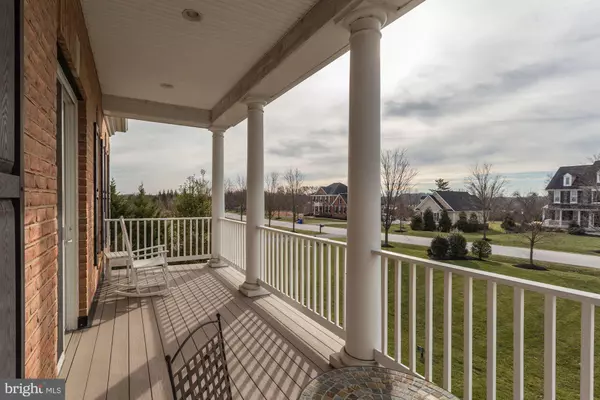$1,250,000
$1,250,000
For more information regarding the value of a property, please contact us for a free consultation.
13512 MITCHELLS WAY West Friendship, MD 21794
4 Beds
6 Baths
7,264 SqFt
Key Details
Sold Price $1,250,000
Property Type Single Family Home
Sub Type Detached
Listing Status Sold
Purchase Type For Sale
Square Footage 7,264 sqft
Price per Sqft $172
Subdivision Cloverfield
MLS Listing ID MDHW273776
Sold Date 01/16/20
Style Colonial
Bedrooms 4
Full Baths 5
Half Baths 1
HOA Fees $16/ann
HOA Y/N Y
Abv Grd Liv Area 5,664
Originating Board BRIGHT
Year Built 2008
Annual Tax Amount $20,609
Tax Year 2018
Lot Size 1.030 Acres
Acres 1.03
Property Description
Beautiful Brick 5 Bed, 6.5 Bath Colonial in Western Howard County. This former model home has everything you want and more! Elegant finishes throughout include coffered and tray ceilings, crown molding, chair railing, gleaming Brazilian Cherry hardwood floors, and much more. The Master Suite features a Sitting Room, fireplace, massive Walk-In Closet, and Master Bath. Each of the large Bedrooms have their own Bathroom. Granite counters, lovely white cabinetry, stainless steel appliances, and Island with plenty of work space adorn the Gourmet Kitchen. A finished lower level boasts a Media Area, Rec Room, and Wet Bar. Spend a beautiful day out in the rear yard grilling in your outdoor kitchen, sunbathing next to the in-ground pool, taking in over an acre of lush landscape, or spend a chilly night sitting by the outdoor brick fireplace. You don't want to miss out on everything this home has to offer. Call Grant or Jim today to view this home and make it yours.
Location
State MD
County Howard
Zoning RCDEO
Rooms
Other Rooms Living Room, Dining Room, Primary Bedroom, Sitting Room, Bedroom 2, Bedroom 3, Kitchen, Family Room, Foyer, Breakfast Room, Bedroom 1, Study, Sun/Florida Room, Exercise Room, Other, Office
Basement Daylight, Full, Outside Entrance, Partially Finished, Rear Entrance, Sump Pump, Walkout Stairs
Interior
Interior Features Carpet, Dining Area, Formal/Separate Dining Room, Kitchen - Gourmet, Primary Bath(s), Upgraded Countertops, Crown Moldings, Walk-in Closet(s), Ceiling Fan(s)
Heating Forced Air
Cooling Central A/C, Programmable Thermostat
Flooring Carpet, Hardwood, Marble
Fireplaces Number 2
Equipment Dishwasher, Disposal, Icemaker, Microwave, Oven - Single, Oven/Range - Gas, Range Hood, Refrigerator, Six Burner Stove
Fireplace Y
Appliance Dishwasher, Disposal, Icemaker, Microwave, Oven - Single, Oven/Range - Gas, Range Hood, Refrigerator, Six Burner Stove
Heat Source Natural Gas
Exterior
Parking Features Garage - Side Entry
Garage Spaces 3.0
Pool In Ground
Water Access N
Roof Type Shingle
Accessibility None
Attached Garage 3
Total Parking Spaces 3
Garage Y
Building
Story 3+
Sewer Septic Exists
Water Well
Architectural Style Colonial
Level or Stories 3+
Additional Building Above Grade, Below Grade
New Construction N
Schools
Elementary Schools Bushy Park
Middle Schools Folly Quarter
High Schools Glenelg
School District Howard County Public School System
Others
Senior Community No
Tax ID 1403348776
Ownership Fee Simple
SqFt Source Assessor
Security Features Main Entrance Lock,Motion Detectors,Smoke Detector
Acceptable Financing Cash, Conventional, FHA, VA
Listing Terms Cash, Conventional, FHA, VA
Financing Cash,Conventional,FHA,VA
Special Listing Condition Standard
Read Less
Want to know what your home might be worth? Contact us for a FREE valuation!

Our team is ready to help you sell your home for the highest possible price ASAP

Bought with James Weston Bimstefer • Winning Edge





