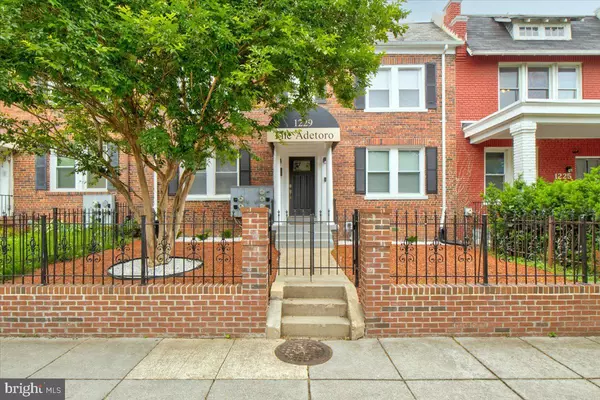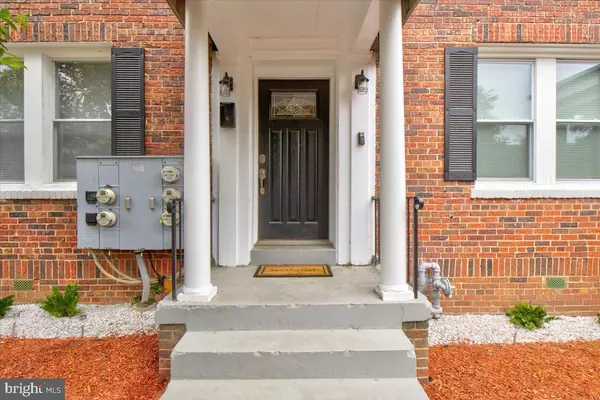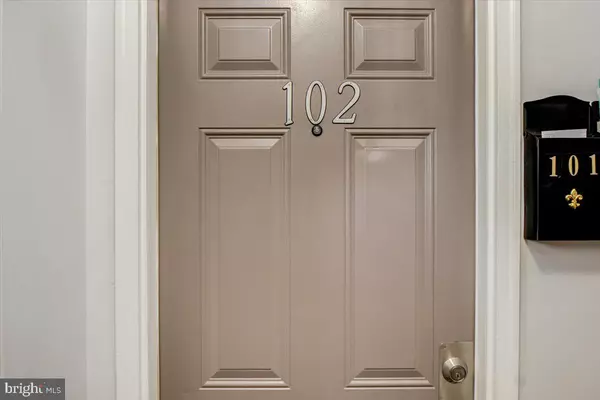$330,000
$334,995
1.5%For more information regarding the value of a property, please contact us for a free consultation.
1229 18TH ST NE #102 Washington, DC 20002
2 Beds
2 Baths
708 SqFt
Key Details
Sold Price $330,000
Property Type Condo
Sub Type Condo/Co-op
Listing Status Sold
Purchase Type For Sale
Square Footage 708 sqft
Price per Sqft $466
Subdivision Trinidad
MLS Listing ID DCDC523880
Sold Date 09/16/21
Style Unit/Flat
Bedrooms 2
Full Baths 1
Half Baths 1
Condo Fees $287/mo
HOA Y/N N
Abv Grd Liv Area 708
Originating Board BRIGHT
Year Built 1941
Annual Tax Amount $2,229
Tax Year 2020
Property Description
Why Buy? FREE HOME WARRANTY - NEAR METRO - FREE OFF STREET PRIVATE PARKING - CLOSING COST ASSISTANCE OR DOWN PAYMENT ASSISTANCE - 3 MONTH CONDO FEE DISCOUNT - LOAN FRIENDLY (NEAHP, HPAP, EAHP, FHA, VA etc.) - FREE RESTAURANT GIFT CERTIFICATE and SPA TREATMENT to Celebrate! Visit this gorgeous condo that features recently remodeled bathrooms and kitchen, including new high-end stainless steel appliances (i.e. gas stove, over-the-range microwave, dishwasher, and an energy efficient refrigerator). Brand new granite countertops and a new front loading washer/dryer. Freshly painted light-filled open floor plan with recess lighting and a spacious living room/dinette area. Bedrooms are also freshly painted with new contemporary light fixtures and a ceiling fan. Newly redesigned front landscaped yard. Outdoor backyard living space with a freshly updated stained deck that encompasses private parking (behind unit for owners only). Close proximity to four (4) metro stations (walking/biking distance), H Street Corridor, Union Market, Ivy City Corridor, U.S. National Arboretum, The Fields at RFK Campus, and many other DC attractions, shopping, and restaurants! - All offers will be considered!
Location
State DC
County Washington
Zoning RF-1
Rooms
Other Rooms Living Room, Kitchen, Laundry, Other, Utility Room
Main Level Bedrooms 2
Interior
Interior Features Ceiling Fan(s), Chair Railings, Crown Moldings, Entry Level Bedroom, Floor Plan - Open, Recessed Lighting, Upgraded Countertops
Hot Water Natural Gas
Heating Forced Air
Cooling Central A/C
Equipment Built-In Microwave, Dryer - Electric, Dryer - Front Loading, Washer/Dryer Stacked, Oven/Range - Gas, Refrigerator, Stainless Steel Appliances, Washer, Washer - Front Loading, Dishwasher
Furnishings No
Fireplace N
Appliance Built-In Microwave, Dryer - Electric, Dryer - Front Loading, Washer/Dryer Stacked, Oven/Range - Gas, Refrigerator, Stainless Steel Appliances, Washer, Washer - Front Loading, Dishwasher
Heat Source Electric
Laundry Dryer In Unit, Washer In Unit
Exterior
Exterior Feature Deck(s), Patio(s)
Garage Spaces 3.0
Utilities Available Cable TV Available, Electric Available, Natural Gas Available
Amenities Available Common Grounds
Water Access N
Accessibility 2+ Access Exits
Porch Deck(s), Patio(s)
Total Parking Spaces 3
Garage N
Building
Story 1
Unit Features Garden 1 - 4 Floors
Sewer Public Sewer
Water Public
Architectural Style Unit/Flat
Level or Stories 1
Additional Building Above Grade, Below Grade
Structure Type Dry Wall
New Construction N
Schools
School District District Of Columbia Public Schools
Others
Pets Allowed Y
HOA Fee Include Water,Sewer,Insurance,Trash,Common Area Maintenance,Ext Bldg Maint,Lawn Care Front
Senior Community No
Tax ID 4445//2006
Ownership Condominium
Acceptable Financing Cash, Contract, Conventional, FHA, VA
Horse Property N
Listing Terms Cash, Contract, Conventional, FHA, VA
Financing Cash,Contract,Conventional,FHA,VA
Special Listing Condition Standard
Pets Allowed No Pet Restrictions
Read Less
Want to know what your home might be worth? Contact us for a FREE valuation!

Our team is ready to help you sell your home for the highest possible price ASAP

Bought with Alexandra V DeLorme • Compass





