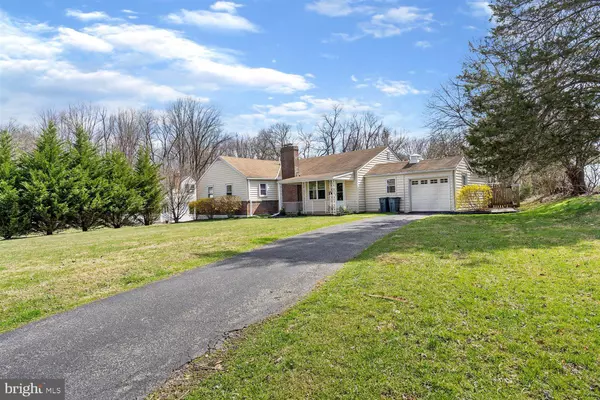$385,000
$380,000
1.3%For more information regarding the value of a property, please contact us for a free consultation.
35 KINGSLEY RD Owings Mills, MD 21117
5 Beds
4 Baths
2,484 SqFt
Key Details
Sold Price $385,000
Property Type Single Family Home
Sub Type Detached
Listing Status Sold
Purchase Type For Sale
Square Footage 2,484 sqft
Price per Sqft $154
Subdivision None Available
MLS Listing ID MDBC521740
Sold Date 05/07/21
Style Ranch/Rambler
Bedrooms 5
Full Baths 2
Half Baths 2
HOA Y/N N
Abv Grd Liv Area 1,879
Originating Board BRIGHT
Year Built 1951
Annual Tax Amount $3,950
Tax Year 2020
Lot Size 0.950 Acres
Acres 0.95
Lot Dimensions 1.00 x
Property Description
ALL OFFERS DUE BY 6PM, SUNDAY, APRIL 4TH. Park in the driveway. Property sits on .95 acre. Welcome Home to roughly 2,500 sq. ft of livable space and another 1,100 sq. ft of storage. Your rancher, fully remodeled in 2013, features (on the MAIN LEVEL) 5BR with 2 full & 1 half baths, a living room, an eat-in kitchen with a large pantry, an island, granite countertops, stainless steel appliances including a fridge serving up filtered water, and the laundry room! On the LOWER LEVEL is a large family or rec room, half bath, and an abundance of storage space. Throughout your home, flooring is a combination of carpet, hardwood, and ceramic tile. What more do you need? A porch, private parking, a yard, a patio? Done! Your rancher has the perfect porch for spending time with nature or waving to neighbors. Parking consists of a 1 car garage and paved driveway that fits up to 4 cars. Make your way around the back to a fenced in backyard with patio, play gym, garden plot, landscaping, plenty of trees, and a cleared pathway to enjoy your almost acre of land. You will love it. See you soon! Wear your mask :).
Location
State MD
County Baltimore
Zoning R
Rooms
Other Rooms Living Room, Bedroom 2, Bedroom 3, Bedroom 4, Bedroom 5, Kitchen, Family Room, Bedroom 1, Laundry, Recreation Room, Storage Room, Bathroom 1, Bathroom 2, Half Bath
Basement Full, Partially Finished, Water Proofing System, Sump Pump
Main Level Bedrooms 5
Interior
Interior Features Carpet, Ceiling Fan(s), Kitchen - Eat-In, Kitchen - Island, Pantry, Wood Floors
Hot Water Electric
Heating Forced Air, Heat Pump(s)
Cooling Central A/C
Flooring Hardwood, Carpet, Ceramic Tile
Equipment Built-In Microwave, Dryer, Exhaust Fan, Humidifier, Refrigerator, Washer, Water Heater, Stove
Fireplace N
Appliance Built-In Microwave, Dryer, Exhaust Fan, Humidifier, Refrigerator, Washer, Water Heater, Stove
Heat Source Electric
Laundry Main Floor
Exterior
Exterior Feature Patio(s), Porch(es)
Parking Features Garage - Front Entry, Garage Door Opener
Garage Spaces 5.0
Fence Rear
Water Access N
View Trees/Woods
Roof Type Asphalt
Accessibility None
Porch Patio(s), Porch(es)
Attached Garage 1
Total Parking Spaces 5
Garage Y
Building
Lot Description Front Yard, Landscaping, No Thru Street, Rear Yard, Backs to Trees, Trees/Wooded
Story 1
Sewer Public Sewer, Public Septic
Water Public
Architectural Style Ranch/Rambler
Level or Stories 1
Additional Building Above Grade, Below Grade
New Construction N
Schools
School District Baltimore County Public Schools
Others
Senior Community No
Tax ID 04040419027460
Ownership Fee Simple
SqFt Source Assessor
Acceptable Financing Cash, Conventional, FHA, USDA, VA
Listing Terms Cash, Conventional, FHA, USDA, VA
Financing Cash,Conventional,FHA,USDA,VA
Special Listing Condition Standard
Read Less
Want to know what your home might be worth? Contact us for a FREE valuation!

Our team is ready to help you sell your home for the highest possible price ASAP

Bought with Anthony Bastone • Berkshire Hathaway HomeServices Homesale Realty






