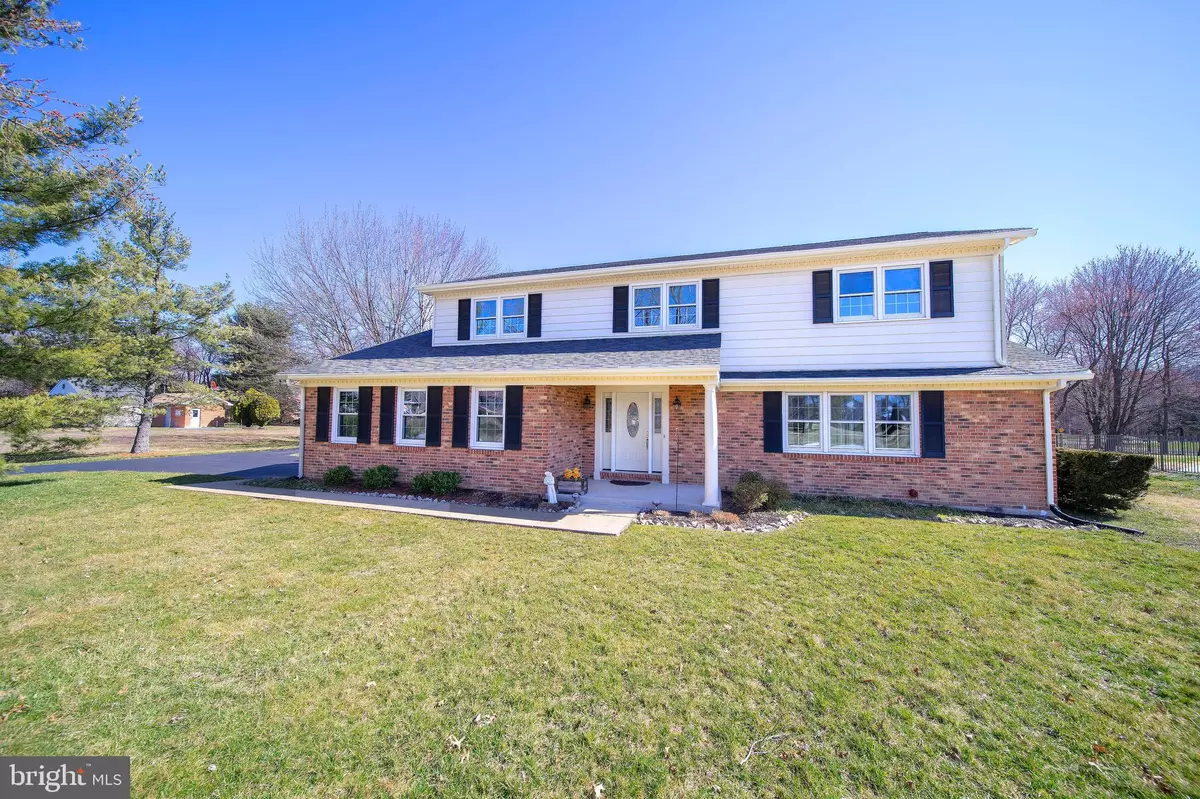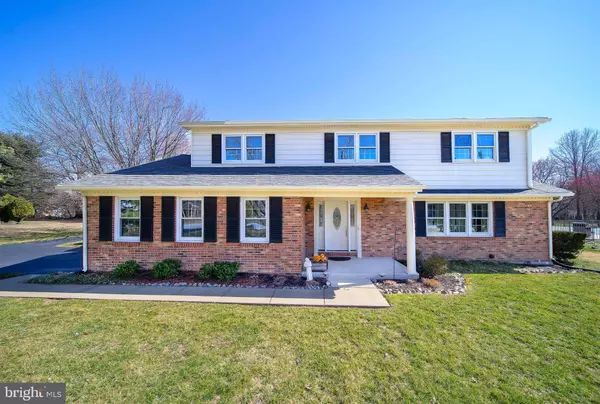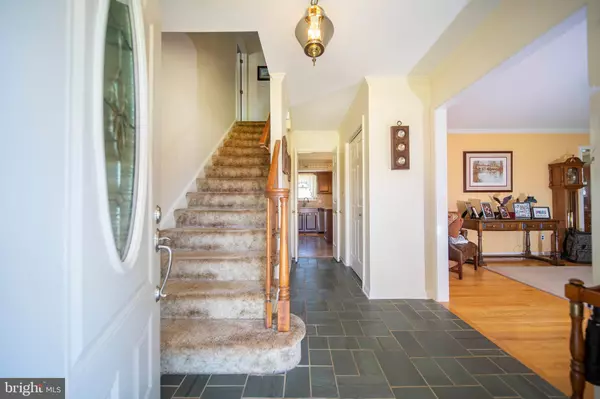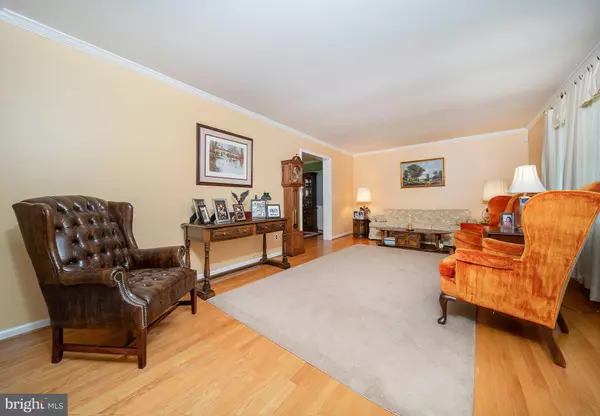$369,900
$369,900
For more information regarding the value of a property, please contact us for a free consultation.
15 E SAVANNAH DR Bear, DE 19701
4 Beds
3 Baths
2,350 SqFt
Key Details
Sold Price $369,900
Property Type Single Family Home
Sub Type Detached
Listing Status Sold
Purchase Type For Sale
Square Footage 2,350 sqft
Price per Sqft $157
Subdivision Caravel Farms
MLS Listing ID DENC497470
Sold Date 07/06/20
Style Colonial
Bedrooms 4
Full Baths 2
Half Baths 1
HOA Fees $4/ann
HOA Y/N Y
Abv Grd Liv Area 2,350
Originating Board BRIGHT
Year Built 1977
Annual Tax Amount $3,495
Tax Year 2019
Lot Size 0.650 Acres
Acres 0.65
Lot Dimensions 135.00 x 210.00
Property Description
Updates abound in this move-in ready home in popular Caravel Farms! Original owners have updated everything! New windows, roof, doors, sidelights & HVAC! Sited graciously on one of Caravel's .65 acre lots, this home will not disappoint. Enter through the granite floored foyer to traditional plan of formal living room & dining. Kitchen was renovated in 2015 with all new raised panel cabinets with brushed nickel hardware, quartz countertops, tile backsplash, & stainless steel appliances. Enjoy meals at new kitchen island with pendant lighting. Family room off of kitchen ideal for modern family living complete with fireplace. Ease of living with mud room entrance off of family room with updated laundry and powder room. Upstairs hosts master bedroom that included extended floor plan in original design. Updated master bath. 3 generously sized bedrooms share hall bath with dual vanity sinks and tiled bath surround. Partially finished basement with additional family/rec room and office as well as workspace. Over-sized two car garage. This home has been lovingly cared for, you won't want to miss it! Make your appointment today!
Location
State DE
County New Castle
Area Newark/Glasgow (30905)
Zoning NC21
Rooms
Other Rooms Living Room, Dining Room, Primary Bedroom, Bedroom 2, Bedroom 3, Bedroom 4, Kitchen, Family Room, Basement, Laundry
Basement Partial
Interior
Interior Features Carpet, Crown Moldings, Family Room Off Kitchen, Floor Plan - Traditional, Formal/Separate Dining Room, Kitchen - Island, Primary Bath(s), Pantry, Stall Shower, Tub Shower, Upgraded Countertops, Wainscotting, Walk-in Closet(s)
Heating Forced Air, Heat Pump(s)
Cooling Central A/C
Fireplaces Number 1
Equipment Built-In Microwave, Dishwasher, Disposal, Dryer - Front Loading, Exhaust Fan, Icemaker, Stainless Steel Appliances, Stove, Washer - Front Loading, Water Heater
Window Features Energy Efficient,Double Hung,Replacement
Appliance Built-In Microwave, Dishwasher, Disposal, Dryer - Front Loading, Exhaust Fan, Icemaker, Stainless Steel Appliances, Stove, Washer - Front Loading, Water Heater
Heat Source Natural Gas Available
Exterior
Parking Features Additional Storage Area, Garage - Side Entry
Garage Spaces 2.0
Water Access N
Accessibility None
Attached Garage 2
Total Parking Spaces 2
Garage Y
Building
Lot Description Cleared, Front Yard, Landscaping, Open, Private, Rear Yard, SideYard(s)
Story 2
Sewer Public Sewer
Water Private
Architectural Style Colonial
Level or Stories 2
Additional Building Above Grade, Below Grade
New Construction N
Schools
Elementary Schools Keene
Middle Schools Gauger-Cobbs
High Schools Glasgow
School District Christina
Others
Pets Allowed Y
Senior Community No
Tax ID 11-032.00-247
Ownership Fee Simple
SqFt Source Assessor
Acceptable Financing Conventional, FHA, VA
Listing Terms Conventional, FHA, VA
Financing Conventional,FHA,VA
Special Listing Condition Standard
Pets Allowed No Pet Restrictions
Read Less
Want to know what your home might be worth? Contact us for a FREE valuation!

Our team is ready to help you sell your home for the highest possible price ASAP

Bought with Dennis P Snavely • RE/MAX Elite






