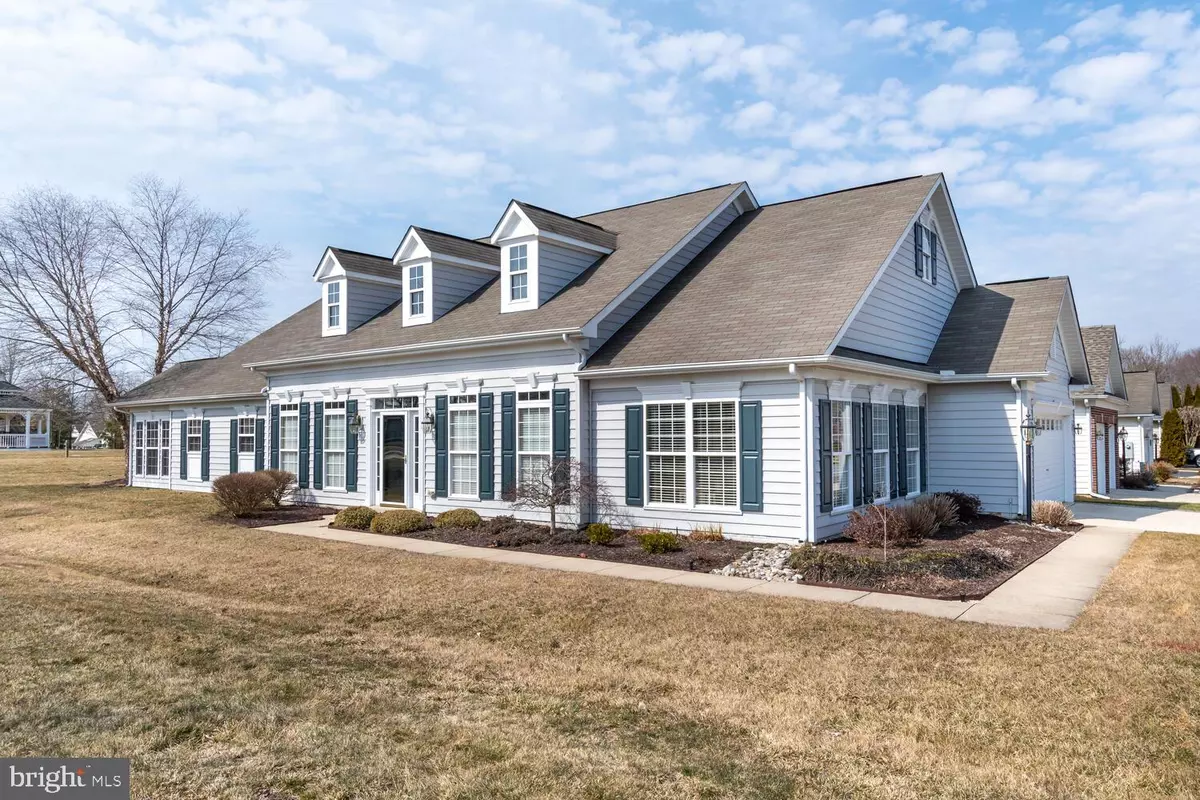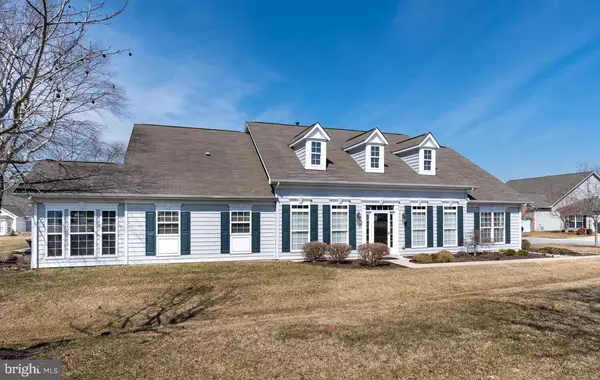$390,000
$389,000
0.3%For more information regarding the value of a property, please contact us for a free consultation.
127 HARMONY WAY Centreville, MD 21617
3 Beds
2 Baths
2,358 SqFt
Key Details
Sold Price $390,000
Property Type Single Family Home
Sub Type Detached
Listing Status Sold
Purchase Type For Sale
Square Footage 2,358 sqft
Price per Sqft $165
Subdivision Symphony Village At Centreville
MLS Listing ID MDQA146974
Sold Date 05/20/21
Style Ranch/Rambler
Bedrooms 3
Full Baths 2
HOA Fees $230/mo
HOA Y/N Y
Abv Grd Liv Area 2,358
Originating Board BRIGHT
Year Built 2004
Annual Tax Amount $4,462
Tax Year 2020
Lot Size 7,020 Sqft
Acres 0.16
Property Description
JUST LISTED 55+ community. This beautiful Mozart model home has everything needed on one floor living. As you enter this home, you will immediately notice the beautiful Brazilian Mahogany hardwood flooring and open layout of the living and dining room. This home features 3 bedrooms and 2 full baths. The large master suite includes a walk-in closet that would be the envy of even the most organized person. The master bath features a soaking tub, separate shower and split vanity sinks. A gourmet kitchen with many cabinets included Corian counters, cooktop, dual wall ovens an island and breakfast bar. Enjoy lunch or dinner on the paver patio with a pergola and retractable shade screen, with views of the common area of the community overlooking the community gazebo. Don't miss this home that is walking distance to all community amenities. Please view the Matterport Virtual Tour at https://my.matterport.com/show/?m=htmA23wWrUX&mls=1
Location
State MD
County Queen Annes
Zoning AG
Direction South
Rooms
Main Level Bedrooms 3
Interior
Interior Features Breakfast Area, Carpet, Ceiling Fan(s), Combination Dining/Living, Combination Kitchen/Dining, Combination Kitchen/Living, Crown Moldings, Dining Area, Entry Level Bedroom, Family Room Off Kitchen, Floor Plan - Traditional, Kitchen - Gourmet, Soaking Tub, Upgraded Countertops, Walk-in Closet(s), Wood Floors
Hot Water Electric
Heating Heat Pump(s)
Cooling Central A/C, Heat Pump(s)
Fireplaces Number 1
Fireplaces Type Gas/Propane
Equipment Built-In Microwave, Cooktop, Dishwasher, Disposal, Dryer - Electric, Oven - Double, Oven - Wall, Refrigerator, Washer, Water Heater
Furnishings No
Fireplace Y
Appliance Built-In Microwave, Cooktop, Dishwasher, Disposal, Dryer - Electric, Oven - Double, Oven - Wall, Refrigerator, Washer, Water Heater
Heat Source Propane - Leased, Electric
Laundry Main Floor
Exterior
Exterior Feature Patio(s)
Parking Features Garage - Side Entry
Garage Spaces 4.0
Utilities Available Propane, Under Ground
Water Access N
Accessibility 32\"+ wide Doors
Porch Patio(s)
Attached Garage 2
Total Parking Spaces 4
Garage Y
Building
Lot Description Backs - Open Common Area
Story 1
Sewer Public Sewer
Water Public
Architectural Style Ranch/Rambler
Level or Stories 1
Additional Building Above Grade, Below Grade
New Construction N
Schools
School District Queen Anne'S County Public Schools
Others
Pets Allowed Y
HOA Fee Include Common Area Maintenance,Lawn Maintenance,Pool(s),Snow Removal
Senior Community Yes
Age Restriction 55
Tax ID 1803040631
Ownership Fee Simple
SqFt Source Assessor
Acceptable Financing Cash, Conventional, FHA, VA
Horse Property N
Listing Terms Cash, Conventional, FHA, VA
Financing Cash,Conventional,FHA,VA
Special Listing Condition Standard
Pets Allowed Cats OK, Dogs OK
Read Less
Want to know what your home might be worth? Contact us for a FREE valuation!

Our team is ready to help you sell your home for the highest possible price ASAP

Bought with Jeanne M Kent • Chaney Homes, LLC





