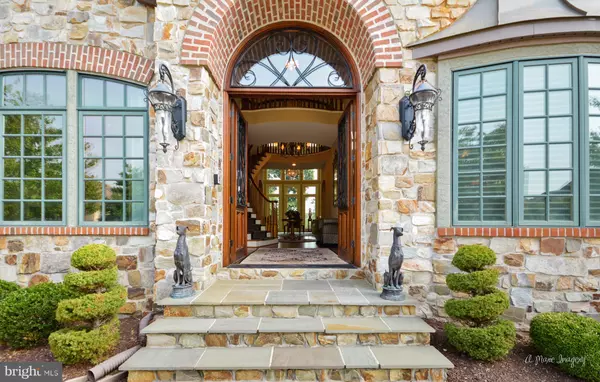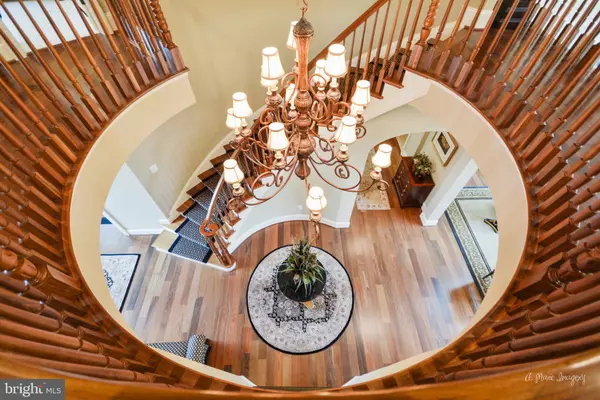$1,100,000
$1,275,000
13.7%For more information regarding the value of a property, please contact us for a free consultation.
2662 MONOCACY FORD RD Frederick, MD 21701
4 Beds
7 Baths
6,768 SqFt
Key Details
Sold Price $1,100,000
Property Type Single Family Home
Sub Type Detached
Listing Status Sold
Purchase Type For Sale
Square Footage 6,768 sqft
Price per Sqft $162
Subdivision Wormans Mill
MLS Listing ID MDFR255322
Sold Date 09/30/20
Style French
Bedrooms 4
Full Baths 5
Half Baths 2
HOA Fees $164/mo
HOA Y/N Y
Abv Grd Liv Area 3,968
Originating Board BRIGHT
Year Built 2010
Annual Tax Amount $19,176
Tax Year 2020
Lot Size 0.319 Acres
Acres 0.32
Property Description
*SHOWINGS AND CONTRACTS STILL BEING ACCEPTED* Built in 2010 by Wormald with a total square footage of 6,912, this eye-catching custom French Country style home boasts 4 bedrooms, 5 full bathroom, and 2 half bathrooms on the Monocacy River. Expertly designed by JB Interiors, this fabulous residence is a beautiful blend of sophisticated features and a great use of space. The outdoor area is an oasis that has been wonderfully curated to capture a spectacular view of the Monocacy River from the sundeck, lush yard, multiple patios, and a screened porch with stone inlay flooring. The interior of this home suits nearly every lifestyle with its versatile floor plan, including a gourmet kitchen, wine cellar, full gym with spa, theater, billiard room, generously sized secondary suites, and a lavish Master Suite. You do not want to miss out on the unique additions like the media theater room and specialty wine room! This graciously appointed home is located in a quiet community that is peacefully tucked away, but close to downtown Frederick and has easy access to commuter routes.
Location
State MD
County Frederick
Zoning PND
Rooms
Other Rooms Living Room, Dining Room, Primary Bedroom, Bedroom 2, Bedroom 3, Bedroom 4, Kitchen, Library, Foyer, Breakfast Room, Exercise Room, Great Room, Laundry, Office, Recreation Room, Storage Room, Media Room, Bonus Room, Screened Porch
Basement Fully Finished, Walkout Level
Main Level Bedrooms 1
Interior
Interior Features Bar, Butlers Pantry, Ceiling Fan(s), Crown Moldings, Recessed Lighting, Walk-in Closet(s), Wood Floors, 2nd Kitchen
Hot Water Electric
Heating Forced Air
Cooling Central A/C
Fireplaces Number 5
Equipment Built-In Microwave, Dishwasher, Disposal, Dryer, Oven - Double, Oven/Range - Gas, Stainless Steel Appliances, Washer
Fireplace Y
Appliance Built-In Microwave, Dishwasher, Disposal, Dryer, Oven - Double, Oven/Range - Gas, Stainless Steel Appliances, Washer
Heat Source Natural Gas
Laundry Main Floor
Exterior
Garage Garage - Front Entry
Garage Spaces 3.0
Waterfront Y
Water Access N
Accessibility None
Parking Type Attached Garage, Driveway
Attached Garage 3
Total Parking Spaces 3
Garage Y
Building
Story 3
Sewer Public Sewer
Water Public
Architectural Style French
Level or Stories 3
Additional Building Above Grade, Below Grade
New Construction N
Schools
Elementary Schools Walkersville
Middle Schools Walkersville
High Schools Walkersville
School District Frederick County Public Schools
Others
Senior Community No
Tax ID 1102251035
Ownership Fee Simple
SqFt Source Assessor
Special Listing Condition Standard
Read Less
Want to know what your home might be worth? Contact us for a FREE valuation!

Our team is ready to help you sell your home for the highest possible price ASAP

Bought with Troyce P Gatewood • RE/MAX Results






