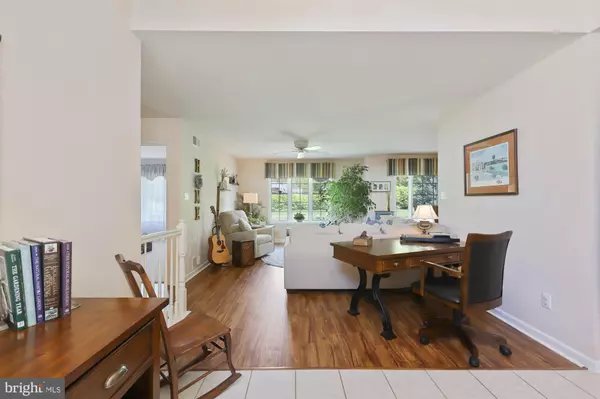$257,500
$249,900
3.0%For more information regarding the value of a property, please contact us for a free consultation.
3850 FARMSTEAD DR Fayetteville, PA 17222
2 Beds
3 Baths
1,576 SqFt
Key Details
Sold Price $257,500
Property Type Townhouse
Sub Type End of Row/Townhouse
Listing Status Sold
Purchase Type For Sale
Square Footage 1,576 sqft
Price per Sqft $163
Subdivision Penn National Golf Course Community
MLS Listing ID PAFL179376
Sold Date 07/21/21
Style Villa
Bedrooms 2
Full Baths 3
HOA Fees $65/qua
HOA Y/N Y
Abv Grd Liv Area 1,576
Originating Board BRIGHT
Year Built 2003
Annual Tax Amount $4,033
Tax Year 2020
Lot Size 10,454 Sqft
Acres 0.24
Property Description
Beautiful end villa with a 2-car garage in award winning Penn National community! Villa includes 2 bedrooms and 3 full bathrooms and a finished lower level. All new luxury vinyl flooring on the main level and updated bathrooms. Master suite has a private bathroom with dual vanities & walk-In closet. Lovely kitchen with hickory cabinets, granite counter tops, and breakfast bar opens to family room with space for a kitchen table. Open living room connects to formal dining room. Full deck across the back of the home. Laundry area is equipped with a washer & dryer and is located in full guest bathroom. Fabulous finished basement with 3rd full bathroom and tons of hobby/storage space. HOA is $195 quarterly and includes lawn maintenance and snow removal. Public water and sewer, central air and natural gas heat! Community offers 36 holes of 4-star golf, tennis/pickleball, outdoor pool, yoga, restaurant/bar and so much more! See proshop for membership information and fees to join.
Location
State PA
County Franklin
Area Guilford Twp (14510)
Zoning RESIDENTIAL
Rooms
Other Rooms Living Room, Dining Room, Bedroom 2, Kitchen, Family Room, Bedroom 1, Bathroom 1, Bathroom 2
Basement Full, Partially Finished, Heated
Main Level Bedrooms 2
Interior
Interior Features Entry Level Bedroom, Upgraded Countertops, Walk-in Closet(s), Dining Area, Ceiling Fan(s)
Hot Water Electric
Heating Forced Air
Cooling Central A/C
Flooring Laminated, Ceramic Tile, Carpet
Furnishings No
Heat Source Natural Gas
Laundry Main Floor
Exterior
Parking Features Garage - Front Entry
Garage Spaces 2.0
Water Access N
Roof Type Architectural Shingle
Accessibility Level Entry - Main
Attached Garage 2
Total Parking Spaces 2
Garage Y
Building
Story 1
Sewer Public Sewer
Water Public
Architectural Style Villa
Level or Stories 1
Additional Building Above Grade, Below Grade
New Construction N
Schools
School District Chambersburg Area
Others
HOA Fee Include Lawn Maintenance,Snow Removal
Senior Community No
Tax ID 10-D23-182
Ownership Fee Simple
SqFt Source Assessor
Horse Property N
Special Listing Condition Standard
Read Less
Want to know what your home might be worth? Contact us for a FREE valuation!

Our team is ready to help you sell your home for the highest possible price ASAP

Bought with William M Kellam Jr. • Help-U-Sell Keystone Realty, LLC





