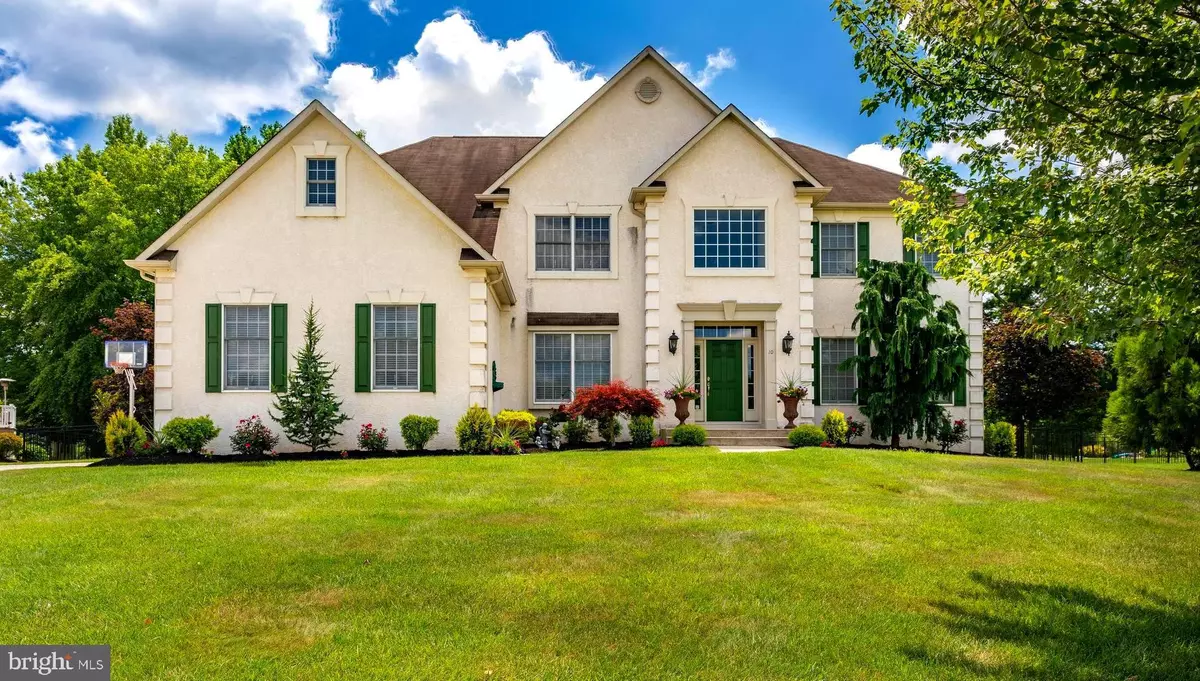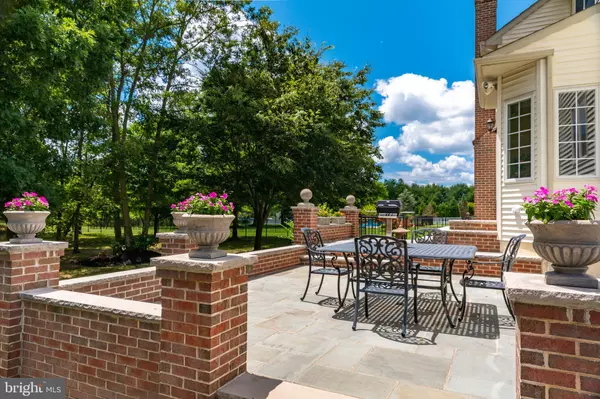$524,000
$518,000
1.2%For more information regarding the value of a property, please contact us for a free consultation.
10 JOSEPH DR Sewell, NJ 08080
4 Beds
3 Baths
3,836 SqFt
Key Details
Sold Price $524,000
Property Type Single Family Home
Sub Type Detached
Listing Status Sold
Purchase Type For Sale
Square Footage 3,836 sqft
Price per Sqft $136
Subdivision Crofton Run
MLS Listing ID NJGL261238
Sold Date 11/19/20
Style Contemporary
Bedrooms 4
Full Baths 2
Half Baths 1
HOA Y/N N
Abv Grd Liv Area 3,836
Originating Board BRIGHT
Year Built 2002
Annual Tax Amount $14,471
Tax Year 2019
Lot Size 0.732 Acres
Acres 0.73
Lot Dimensions 126.00 x 253.00
Property Description
Welcome to Crofton Run in Washington Township! This extended Greenbriar model has all of the features you would want in an executive home. 9 ft ceilings, custom made blinds, chair rails and crown molding adorn property. Just under 4000 square feet, it is one of the largest models in the Crofton Run Development The wide grand foyer and the dual staircase leading to the double sided balcony will take your breath away! The kitchen has 42" maple cabinets with an upgraded tile floor, with upgraded GRANITE counters and tile back splash. The extra bumped out dining area adds so much room your table can extend fully with room to spare. The two story family room is also extended in length and has a beautiful view of the private yard. It includes a fireplace and a custom cherry wood granite counter wine bar! The office/library has gorgeous French doors with transom windows above. You can go upstairs from the kitchen back steps or the foyer...once upstairs look down below ...a nice open feel. The master suite has double doors opening to a stunning sitting/dressing room. There are 3 organized closets here (one is the size of a bedroom itself). Double doors is the entry to the spacious master bath with a large vanity, double sinks, sunken tub and walk in shower. In the hall each bedroom is large with spacious closets and the hall bath has double sinks. with a big linen closet. The professionally landscaped yard is stunning with a NEW sprinkler system that uses a PRIVATE WELL! (You are green year round for $0!) Just off the kitchen is the amazing 2 story garden patio ( 18 x 19 and 13 x 13) custom made with large BLUE STONE (not slate) and BRICK , and boasts a custom gas grill. Enjoy a park like setting in the yard, both lawn and shade with a park like setting where you will find a private pond and plenty of nature (very unique for this neighborhood). The 3 car garage leads to the laundry room, kitchen and the back steps for convenience. A custom holiday lighting package makes decorating easy! Sparkling clean basement, freshly sealed and painted with new sump pump ready for your finishings! Renovated and painted new stucco exterior is why this home shows beautifully. All Inspections and Township CO are completed! Easy commute to the shore or the city (Rte 42, AC Expwy, Rte 55, Rte 47 ) Wash Twp. Schools, Washington Lake Park, Atkinson Park, Scotland Run Park, Scotland Run Golf Course, Wedgwood Golf Course, New County Bike Path ....and more!
Location
State NJ
County Gloucester
Area Washington Twp (20818)
Zoning R
Rooms
Other Rooms Living Room, Dining Room, Primary Bedroom, Bedroom 2, Bedroom 3, Bedroom 4, Kitchen, Family Room, Foyer, Laundry, Office, Bathroom 2, Primary Bathroom
Basement Full
Interior
Interior Features Crown Moldings, Double/Dual Staircase, Family Room Off Kitchen, Floor Plan - Open, Formal/Separate Dining Room, Kitchen - Eat-In, Kitchen - Island, Primary Bath(s), Pantry, Recessed Lighting, Sprinkler System, Wet/Dry Bar, Window Treatments, Wood Floors, Wainscotting, Walk-in Closet(s), Upgraded Countertops, Tub Shower, Soaking Tub, Chair Railings, Breakfast Area, Additional Stairway
Hot Water Natural Gas
Heating Forced Air
Cooling Central A/C
Flooring Hardwood, Ceramic Tile, Carpet
Fireplaces Number 1
Fireplaces Type Brick
Fireplace Y
Heat Source Natural Gas
Laundry Main Floor
Exterior
Parking Features Garage - Side Entry, Garage Door Opener, Inside Access, Additional Storage Area
Garage Spaces 9.0
Fence Decorative
Utilities Available Cable TV
Water Access N
View Pond, Street, Trees/Woods
Roof Type Architectural Shingle
Street Surface Paved
Accessibility None
Attached Garage 3
Total Parking Spaces 9
Garage Y
Building
Story 2
Sewer Public Sewer
Water Public
Architectural Style Contemporary
Level or Stories 2
Additional Building Above Grade, Below Grade
Structure Type 9'+ Ceilings,2 Story Ceilings,Dry Wall
New Construction N
Schools
Elementary Schools Birches
Middle Schools Bunker Hill
High Schools Washington Township
School District Washington Township Public Schools
Others
Senior Community No
Tax ID 18-00086 04-00017
Ownership Fee Simple
SqFt Source Assessor
Acceptable Financing Cash, Conventional, FHA, VA, USDA
Listing Terms Cash, Conventional, FHA, VA, USDA
Financing Cash,Conventional,FHA,VA,USDA
Special Listing Condition Standard
Read Less
Want to know what your home might be worth? Contact us for a FREE valuation!

Our team is ready to help you sell your home for the highest possible price ASAP

Bought with Michael Lentz • Keller Williams Realty - Washington Township





