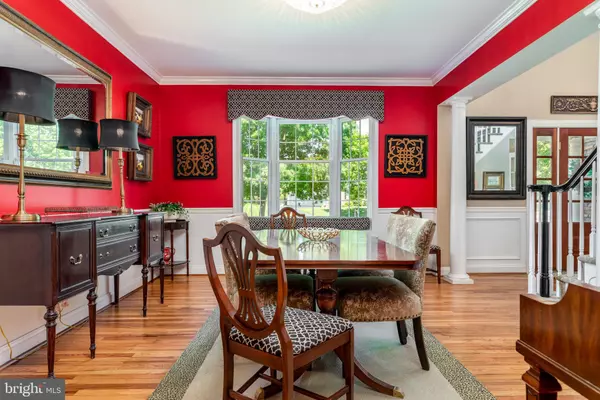$960,000
$950,000
1.1%For more information regarding the value of a property, please contact us for a free consultation.
1727 TOWNE DR West Chester, PA 19380
5 Beds
4 Baths
4,806 SqFt
Key Details
Sold Price $960,000
Property Type Single Family Home
Sub Type Detached
Listing Status Sold
Purchase Type For Sale
Square Footage 4,806 sqft
Price per Sqft $199
Subdivision Clocktower Woods
MLS Listing ID PACT535520
Sold Date 07/01/21
Style Traditional
Bedrooms 5
Full Baths 3
Half Baths 1
HOA Y/N N
Abv Grd Liv Area 3,806
Originating Board BRIGHT
Year Built 1998
Annual Tax Amount $10,507
Tax Year 2020
Lot Size 0.655 Acres
Acres 0.65
Lot Dimensions 0.00 x 0.00
Property Description
Set on one of Clocktower Woods premier lots, with lovely rear views of the neighboring 11-acre Bellevue Farm, this home features a pretty front walk with perfect views of the exterior of the home, featuring classic black shutters and window boxes. Upon entering the two-story center hall foyer, you are greeted by a gracious center staircase; interior pillars flank the respective entrances to the formal living room and dining room. Each room has special touches: the living room has crown molding, a custom built-in, and access to the pretty screened-in porch. The generous windows let in drenching sunshine. With chair rail, a triple window with custom window seat, and high ceilings, the dining room is ideal for formal entertaining. The gorgeous, gleaming kitchen beckons the discerning chef, with its ample white cabinets (some with decorative glass doors), oversized center island with bar seating for five, granite countertops, and attractive tiled backsplash. Open and airy, the kitchen has recently updated stainless steel appliances, including a Dacor range and LG dishwasher, and a large, over-the-sink window. The kitchen also has a desk area and French doors leading to the exterior patio. A split staircase leads to the homes second level. An open-concept design leads from the kitchen to the family room, with its fabulous built-ins and eye-catching stone wall with a built-in, gas fireplace. There is also a cozy window seat and plentiful space for quiet reading, television, or game night. Pillars also flank this room, which has French doors leading to the cheerful breakfast room. A laundry room and powder room complete the first level; there is also an exit to the three-car garage off the kitchen. On the second level, there is a large landing and hallway with desk area. The main bedroom, spacious and welcoming, has a gas fireplace, tray ceiling, triple windows and two walk-in closets with custom built-ins. The luxurious en-suite bath boasts a soaking tub. There are four additional bedrooms, one of which has an en-suite bath with a tub/shower. The hall bath has two vanity sinks and a tub/shower. The homes open flow continues on its finished lower level with a recreation room and large storage/home gym area. This location in Clocktower Woods is unbeatable, from its access to quality schools to its proximity to West Chester, Malvern, and Paoli, and the plentiful restaurants and shops each town offers. Enjoy additional green space including the beautiful East Goshen Park. The area offers concerts, a farmers market, lovely paved trails, and so much more. There is also easy, convenient access to Route 202, the PA Turnpike, and the I-95 corridor as well as easy access to trains from Malvern, Exton, and Paoli.
Location
State PA
County Chester
Area East Goshen Twp (10353)
Zoning RESIDENTIAL
Rooms
Other Rooms Living Room, Dining Room, Primary Bedroom, Bedroom 2, Bedroom 3, Bedroom 4, Bedroom 5, Kitchen, Family Room, Breakfast Room, Laundry, Recreation Room, Storage Room, Primary Bathroom, Full Bath, Half Bath
Basement Full, Partially Finished
Interior
Hot Water Natural Gas
Heating Forced Air
Cooling Central A/C
Fireplaces Number 2
Fireplace Y
Heat Source Natural Gas
Exterior
Garage Inside Access
Garage Spaces 3.0
Waterfront N
Water Access N
Accessibility None
Parking Type Attached Garage
Attached Garage 3
Total Parking Spaces 3
Garage Y
Building
Story 2
Sewer Public Sewer
Water Public
Architectural Style Traditional
Level or Stories 2
Additional Building Above Grade, Below Grade
New Construction N
Schools
Elementary Schools East Goshen
Middle Schools Fuggett
High Schools East High
School District West Chester Area
Others
Senior Community No
Tax ID 53-04 -0478
Ownership Fee Simple
SqFt Source Assessor
Special Listing Condition Standard
Read Less
Want to know what your home might be worth? Contact us for a FREE valuation!

Our team is ready to help you sell your home for the highest possible price ASAP

Bought with Marisa C Bruder • BHHS Fox & Roach Wayne-Devon






