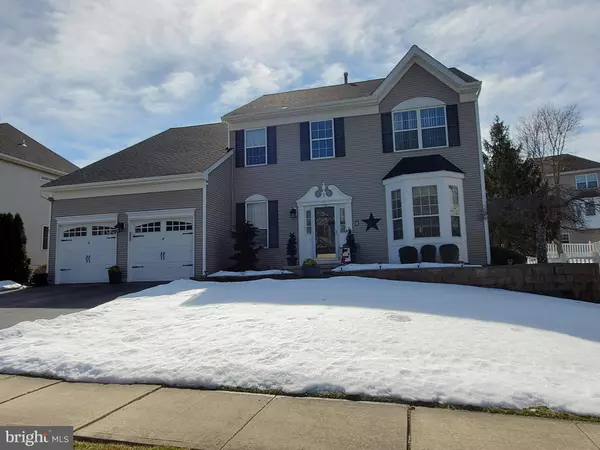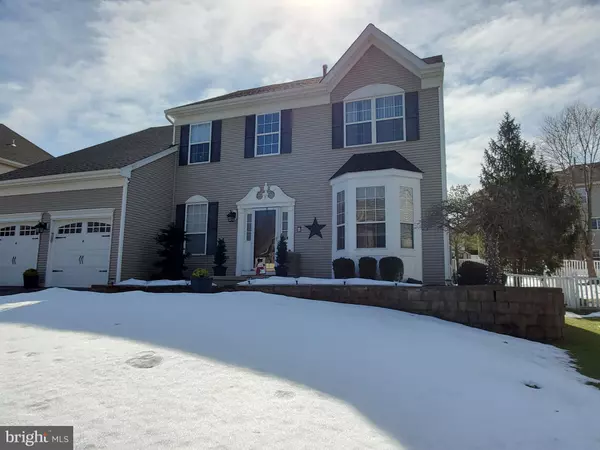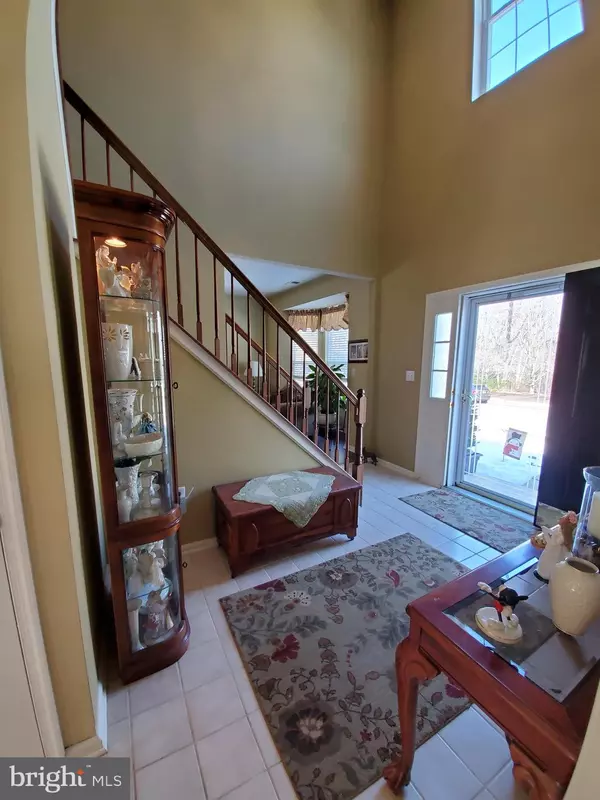$485,000
$462,500
4.9%For more information regarding the value of a property, please contact us for a free consultation.
9 GASKIN DR Burlington, NJ 08016
4 Beds
3 Baths
2,656 SqFt
Key Details
Sold Price $485,000
Property Type Single Family Home
Sub Type Detached
Listing Status Sold
Purchase Type For Sale
Square Footage 2,656 sqft
Price per Sqft $182
Subdivision Oxmead Crossing
MLS Listing ID NJBL392134
Sold Date 06/01/21
Style Colonial
Bedrooms 4
Full Baths 2
Half Baths 1
HOA Y/N N
Abv Grd Liv Area 2,656
Originating Board BRIGHT
Year Built 1997
Annual Tax Amount $11,056
Tax Year 2020
Lot Size 10,492 Sqft
Acres 0.24
Lot Dimensions 86.00 x 122.00
Property Description
Your search is over! This 4 bedroom, 2.5 bath well maintained and updated colonial in desirable Oxmead Crossing has everything you could possibly need. Upon entering the front door and stepping into the spacious two-story foyer, you will immediately notice the pride of ownership in this home. The kitchen, which overlooks the beautifully landscaped back yard has plenty of room for entertaining. Updated with tile flooring, custom cabinets, recessed lighting, double gas oven with five burner stove, and oversized pantry this kitchen will allow for many special family meals. Off the kitchen, enjoy relaxing by the fire in the cozy family room. The stunning built in shelving on both sides of the fire place is a perfect place for your collection of books or family photos. Imagine holidays in the oversized formal dining room and living room, both with bump outs offering additional space. Finishing off the main floor you will find a half bath and full laundry room (washer and dryer 2017) with access to the two car garage. Making your way upstairs, you will notice the openness as you look down into the foyer. New carpet installed on the entire 2nd floor in 2018. Here you will find the large master bedroom with separate sitting area, peaked ceilings, oversized walk in closet and full bath with double vanity, shower and soaking tub. You will never want to leave the serenity of your master bedroom. Down the hall you will find three additional spacious bedrooms with ample closet space and ceiling fans,, as well as a second full bath. Looking for more space, check out the finished basement. If you like to entertain, this is the space for you. Remodeled in 2019, the owners left nothing undone to create the perfect game room with ventless fireplace! Spring is right around the corner, the perfect time to enjoy the custom built, raised paver deck in your fully fenced in back yard. Imagine sitting out back with your morning coffee or an evening cocktail. The property includes extensive hardscaping, landscaping and in-ground sprinkler system. This home has been updated both inside and out. Dual zone HVAC (2nd floor 2018), custom wood blinds throughout most of the home, new roof installed in 2020, new gutters, new screens in all windows, new garage doors with automatic openers. Close to all major shopping, 295, NJ Turnpike, and Philadelphia. This home will not last long. Make your appointment today.
Location
State NJ
County Burlington
Area Burlington Twp (20306)
Zoning R-20
Rooms
Other Rooms Living Room, Dining Room, Bedroom 2, Bedroom 3, Bedroom 4, Kitchen, Family Room, Basement, Bedroom 1, Bathroom 2
Basement Full, Fully Finished, Heated, Improved, Interior Access, Windows
Interior
Interior Features Attic, Attic/House Fan, Built-Ins, Carpet, Ceiling Fan(s), Chair Railings, Crown Moldings, Dining Area, Family Room Off Kitchen, Floor Plan - Open, Floor Plan - Traditional, Formal/Separate Dining Room, Intercom, Kitchen - Eat-In, Kitchen - Island, Kitchen - Table Space, Pantry, Recessed Lighting, Soaking Tub, Sprinkler System, Stall Shower, Tub Shower, Walk-in Closet(s), Window Treatments, Wood Floors
Hot Water Electric
Heating Forced Air
Cooling Ceiling Fan(s), Central A/C
Flooring Hardwood, Carpet, Ceramic Tile, Wood
Fireplaces Number 2
Fireplaces Type Electric, Fireplace - Glass Doors, Mantel(s), Wood
Equipment Built-In Microwave, Built-In Range, Dishwasher, Disposal, Dryer, Exhaust Fan, Extra Refrigerator/Freezer, Icemaker, Intercom, Microwave, Oven - Double, Oven/Range - Gas, Refrigerator, Stainless Steel Appliances, Washer, Water Heater
Furnishings No
Fireplace Y
Window Features Energy Efficient,Insulated,Replacement,Screens
Appliance Built-In Microwave, Built-In Range, Dishwasher, Disposal, Dryer, Exhaust Fan, Extra Refrigerator/Freezer, Icemaker, Intercom, Microwave, Oven - Double, Oven/Range - Gas, Refrigerator, Stainless Steel Appliances, Washer, Water Heater
Heat Source Natural Gas
Laundry Main Floor, Has Laundry, Dryer In Unit, Washer In Unit
Exterior
Exterior Feature Brick, Deck(s), Patio(s), Porch(es)
Parking Features Additional Storage Area, Garage - Front Entry, Garage Door Opener, Inside Access, Covered Parking, Oversized
Garage Spaces 6.0
Fence Fully
Water Access N
Accessibility None
Porch Brick, Deck(s), Patio(s), Porch(es)
Attached Garage 2
Total Parking Spaces 6
Garage Y
Building
Lot Description Front Yard, Landscaping, Rear Yard, SideYard(s)
Story 2
Sewer Public Sewer
Water Public
Architectural Style Colonial
Level or Stories 2
Additional Building Above Grade, Below Grade
New Construction N
Schools
Middle Schools Burlington Township
High Schools Burlington Township
School District Burlington Township
Others
Senior Community No
Tax ID 06-00129 09-00002
Ownership Fee Simple
SqFt Source Assessor
Security Features Carbon Monoxide Detector(s),Exterior Cameras,Intercom,Motion Detectors,Security System,Smoke Detector
Acceptable Financing Cash, Conventional, FHA, VA
Listing Terms Cash, Conventional, FHA, VA
Financing Cash,Conventional,FHA,VA
Special Listing Condition Standard
Read Less
Want to know what your home might be worth? Contact us for a FREE valuation!

Our team is ready to help you sell your home for the highest possible price ASAP

Bought with Carlos F Rivera • Corcoran Sawyer Smith





