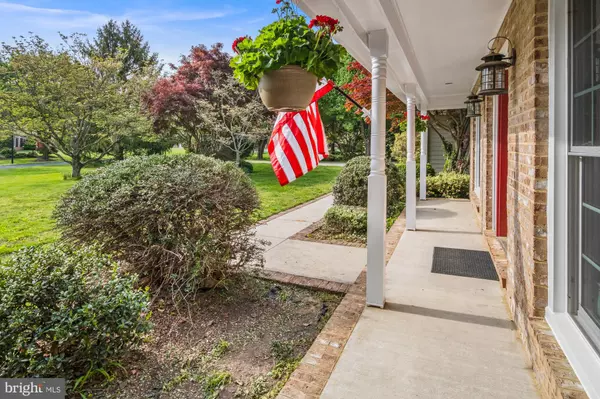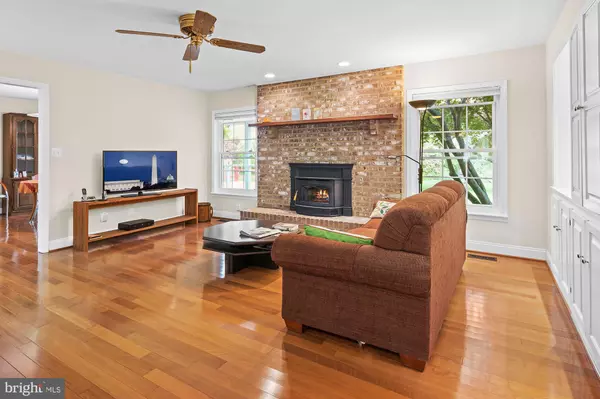$798,750
$795,000
0.5%For more information regarding the value of a property, please contact us for a free consultation.
1038 SUGAR MAPLE DR Davidsonville, MD 21035
4 Beds
4 Baths
3,930 SqFt
Key Details
Sold Price $798,750
Property Type Single Family Home
Sub Type Detached
Listing Status Sold
Purchase Type For Sale
Square Footage 3,930 sqft
Price per Sqft $203
Subdivision Meadowoods
MLS Listing ID MDAA466842
Sold Date 06/15/21
Style Cape Cod
Bedrooms 4
Full Baths 3
Half Baths 1
HOA Fees $41/ann
HOA Y/N Y
Abv Grd Liv Area 2,630
Originating Board BRIGHT
Year Built 1987
Annual Tax Amount $6,075
Tax Year 2021
Lot Size 1.100 Acres
Acres 1.1
Property Description
Beautifully maintained Cape Cod, situated in the highly sought after Meadowoods neighborhood. The full acre lot is on a quiet cul-de-sac with lovely views and adjacent to farmland. Enjoy the outdoors from the refurbished deck and screened porch. This sunlit home has gleaming Brazilian cherry floors throughout the main level. There is a bright, spacious eat-in kitchen that includes stainless steel appliances, cherry cabinetry and granite countertops which opens to a screened porch. There is a formal dining room and great room with a wood-burning fireplace and built ins. The main level also has a master bedroom with an en suite bathroom, as well as three closets. Upstairs there are three bedrooms, a loft area, and a full bathroom. The two-car garage has access to the downstairs workshop. Concrete driveway has a basketball pole ready for a new net. Additional recreation opportunity at the community tennis courts located near the community barn. Basement is finished with a large storage area and wood stove, as well as a half bath. A large shed is attached to the back of the house for gardening or storage. A large laundry room with a country-style sink also includes a built in work station for sewing or crafts. All new Pella windows recently installed. Nearly 4,000 square feet including the basement, with two pull-down attics for lots of storage.
Location
State MD
County Anne Arundel
Zoning RA
Rooms
Other Rooms Living Room, Dining Room, Primary Bedroom, Bedroom 2, Bedroom 4, Kitchen, Game Room, Family Room, Foyer, Laundry, Storage Room, Utility Room, Workshop, Screened Porch
Basement Fully Finished, Heated, Improved, Partial, Shelving, Sump Pump, Windows, Workshop
Main Level Bedrooms 1
Interior
Interior Features Breakfast Area, Combination Kitchen/Dining, Dining Area, Entry Level Bedroom, Floor Plan - Traditional, Primary Bath(s), Wet/Dry Bar, Wood Floors
Hot Water Electric
Heating Heat Pump(s), Central, Wood Burn Stove
Cooling Ceiling Fan(s)
Fireplaces Number 1
Equipment Dishwasher, Disposal, Dryer, Dryer - Front Loading, Microwave, Oven - Wall, Oven/Range - Electric, Range Hood, Refrigerator, Washer, Washer - Front Loading, Water Conditioner - Owned
Fireplace Y
Window Features Double Pane
Appliance Dishwasher, Disposal, Dryer, Dryer - Front Loading, Microwave, Oven - Wall, Oven/Range - Electric, Range Hood, Refrigerator, Washer, Washer - Front Loading, Water Conditioner - Owned
Heat Source Electric, Oil
Exterior
Exterior Feature Deck(s), Screened
Parking Features Garage - Side Entry
Garage Spaces 2.0
Water Access N
View Pasture
Roof Type Asphalt
Accessibility Ramp - Main Level
Porch Deck(s), Screened
Attached Garage 2
Total Parking Spaces 2
Garage Y
Building
Lot Description Cul-de-sac, Landscaping, Premium
Story 3
Sewer Septic Exists
Water Conditioner, Well
Architectural Style Cape Cod
Level or Stories 3
Additional Building Above Grade, Below Grade
New Construction N
Schools
School District Anne Arundel County Public Schools
Others
Senior Community No
Tax ID 020150190048900
Ownership Fee Simple
SqFt Source Assessor
Horse Property Y
Special Listing Condition Standard
Read Less
Want to know what your home might be worth? Contact us for a FREE valuation!

Our team is ready to help you sell your home for the highest possible price ASAP

Bought with Arian Sargent Lucas • Lofgren-Sargent Real Estate





