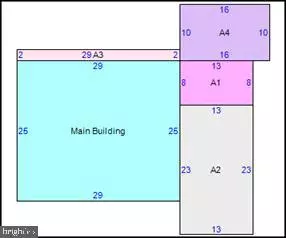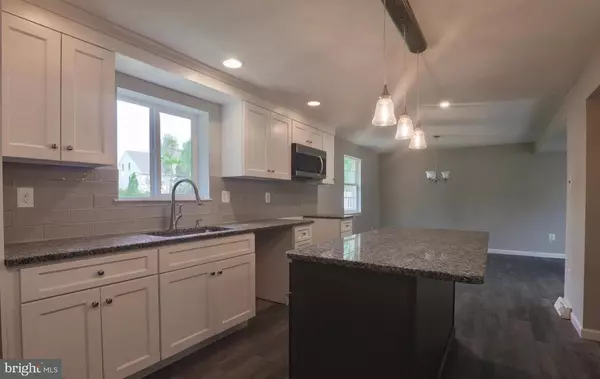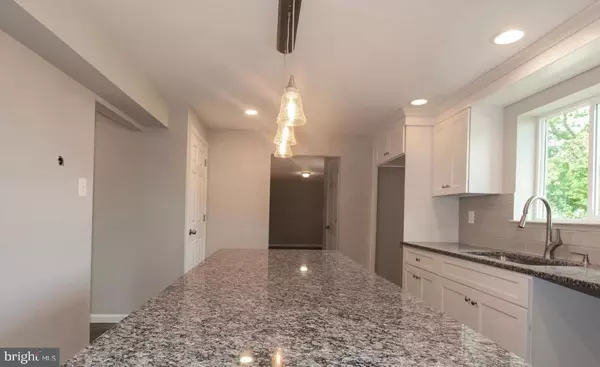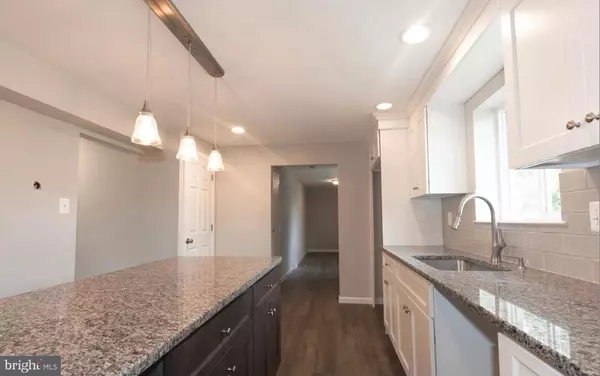$334,900
$329,900
1.5%For more information regarding the value of a property, please contact us for a free consultation.
142 CARMEN DR Collegeville, PA 19426
3 Beds
3 Baths
1,612 SqFt
Key Details
Sold Price $334,900
Property Type Single Family Home
Sub Type Detached
Listing Status Sold
Purchase Type For Sale
Square Footage 1,612 sqft
Price per Sqft $207
Subdivision None Available
MLS Listing ID PAMC635458
Sold Date 03/25/20
Style Colonial
Bedrooms 3
Full Baths 2
Half Baths 1
HOA Y/N N
Abv Grd Liv Area 1,612
Originating Board BRIGHT
Year Built 1982
Annual Tax Amount $6,767
Tax Year 2020
Lot Size 0.496 Acres
Acres 0.5
Lot Dimensions Irregular x Irregular
Property Description
Great opportunity to own a completely renovated home in Collegeville. Still, time to choose your color selections (deadline is January 15th). Brick Colonial in a cul-de-sac with 3 bedrooms, 2 1/2 baths, large living spaces, 1 car garage with opener. Proposed Kitchen will be White Cabinets, Granite Counters, garbage disposal, stainless steel appliance package (microwave, electric oven/range, dishwasher), flooring throughout will be a combination of carpet in bedrooms and vinyl plank the balance of the home. Brick wood-burning fireplace with mantle in the Family Room. Windows and doors have all been replaced. Recessed lighting will be throughout the home. The basement is unfinished, however, Buyer may opt to have this finished for $10,000 (walls, ceiling, flooring). Deck to be added (size TBD). Concrete driveway and front walkway to door to be added. Home is scheduled to be completed and ready to settle in March 2020...Motivated Owner is willing to negotiate Seller Assist, Option Credits for Buyer Improvements/Upgrades, and Contingencies. Buyers/Agents can view previously SOLD home at 121 Carmen Drive until January 15th to see the quality of the renovations. This home is currently a "construction site" and Buyers/Agents need to be cautious while visiting or making appointments.
Location
State PA
County Montgomery
Area Collegeville Boro (10604)
Zoning R3
Rooms
Other Rooms Living Room, Dining Room, Primary Bedroom, Bedroom 2, Bedroom 3, Kitchen, Basement, Laundry, Bathroom 1, Bathroom 2, Half Bath
Basement Full, Outside Entrance, Unfinished
Interior
Interior Features Carpet, Ceiling Fan(s), Kitchen - Island, Primary Bath(s), Pantry, Recessed Lighting, Stall Shower, Tub Shower, Upgraded Countertops, Walk-in Closet(s), Other
Hot Water Electric
Heating Forced Air, Heat Pump(s)
Cooling Central A/C
Flooring Carpet, Vinyl
Fireplaces Number 1
Fireplaces Type Brick, Wood
Equipment Dishwasher, Disposal, Energy Efficient Appliances, Microwave, Oven - Self Cleaning, Oven/Range - Electric, Water Heater
Furnishings No
Fireplace Y
Window Features Insulated,Screens,Vinyl Clad
Appliance Dishwasher, Disposal, Energy Efficient Appliances, Microwave, Oven - Self Cleaning, Oven/Range - Electric, Water Heater
Heat Source Electric
Laundry Main Floor
Exterior
Parking Features Garage - Front Entry, Garage Door Opener, Inside Access
Garage Spaces 1.0
Utilities Available Cable TV
Water Access N
Roof Type Asphalt,Shingle
Accessibility None
Attached Garage 1
Total Parking Spaces 1
Garage Y
Building
Story 2
Foundation Block
Sewer Public Sewer
Water Public
Architectural Style Colonial
Level or Stories 2
Additional Building Above Grade, Below Grade
Structure Type Dry Wall
New Construction N
Schools
Elementary Schools South
Middle Schools Perkiomen Valley Middle School East
High Schools Perkiomen Valley
School District Perkiomen Valley
Others
Senior Community No
Tax ID 04-00-00017-168
Ownership Fee Simple
SqFt Source Assessor
Acceptable Financing Cash, Conventional, FHA, VA
Horse Property N
Listing Terms Cash, Conventional, FHA, VA
Financing Cash,Conventional,FHA,VA
Special Listing Condition Standard
Read Less
Want to know what your home might be worth? Contact us for a FREE valuation!

Our team is ready to help you sell your home for the highest possible price ASAP

Bought with Denise Y Pasquale • Coldwell Banker Realty





