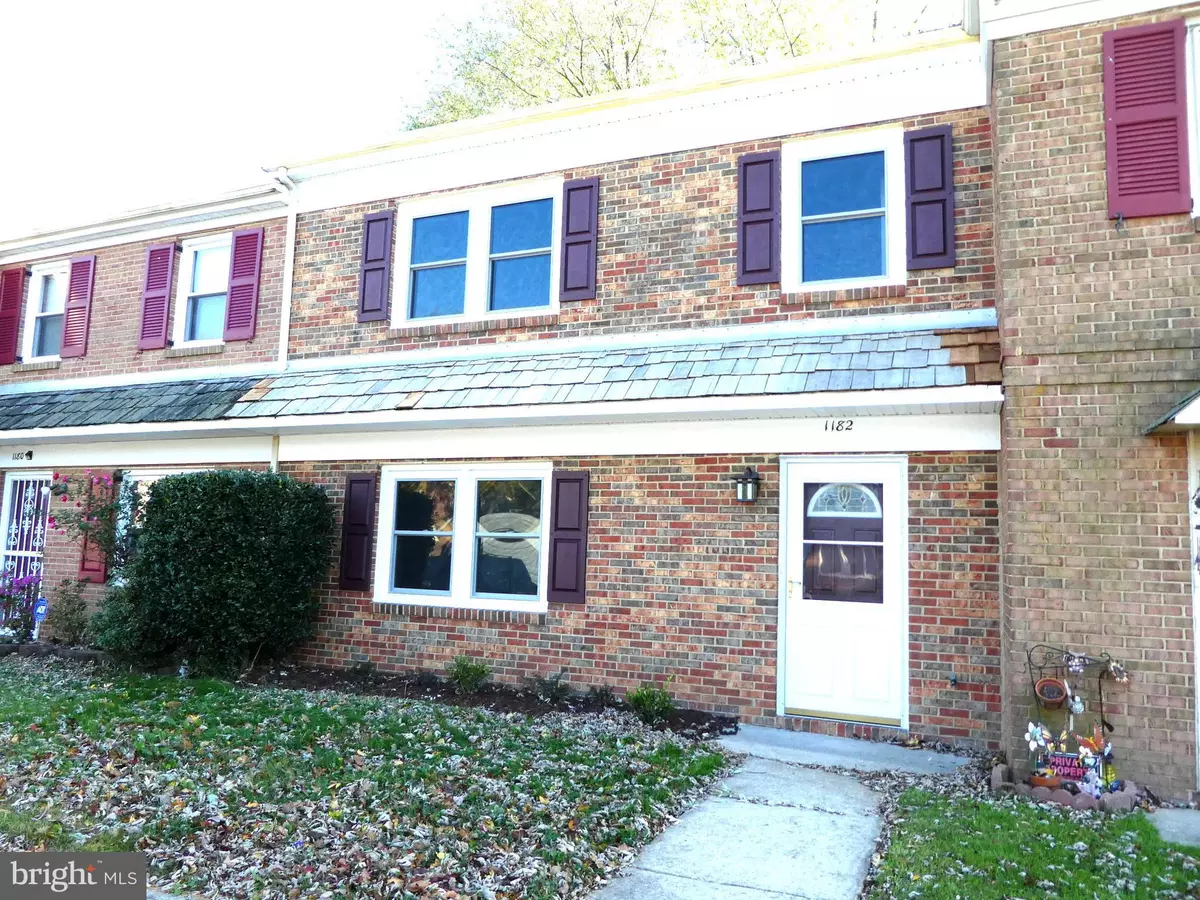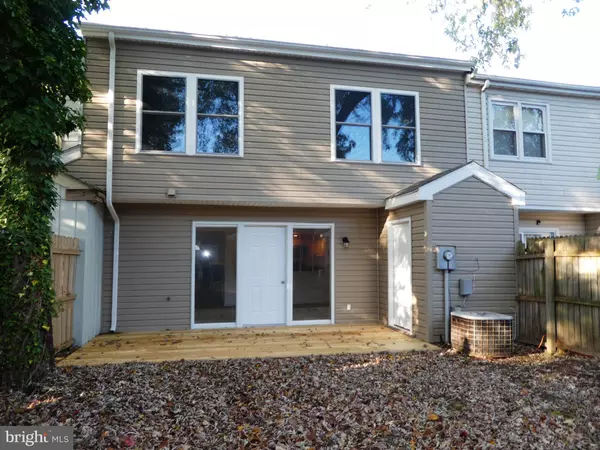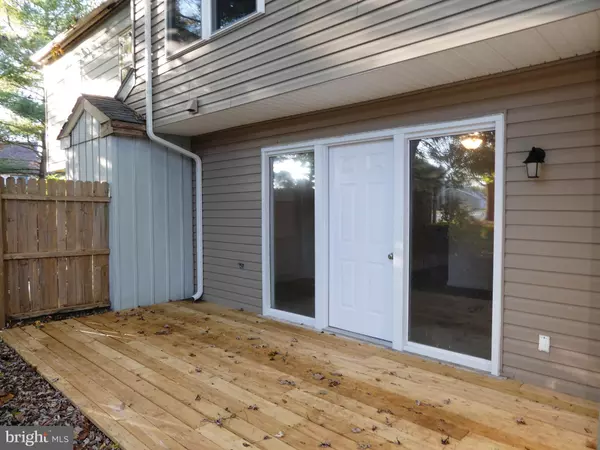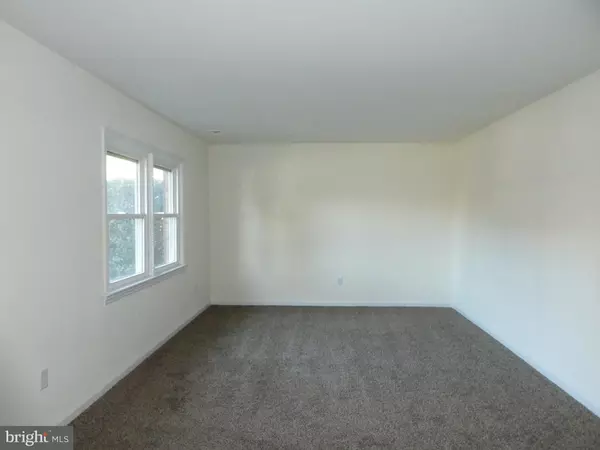$155,000
$159,900
3.1%For more information regarding the value of a property, please contact us for a free consultation.
1182 JEFFERSON CT Dover, DE 19904
4 Beds
3 Baths
1,825 SqFt
Key Details
Sold Price $155,000
Property Type Townhouse
Sub Type Interior Row/Townhouse
Listing Status Sold
Purchase Type For Sale
Square Footage 1,825 sqft
Price per Sqft $84
Subdivision Presidential Ct
MLS Listing ID DEKT233762
Sold Date 01/24/20
Style Traditional
Bedrooms 4
Full Baths 2
Half Baths 1
HOA Y/N N
Abv Grd Liv Area 1,825
Originating Board BRIGHT
Year Built 1976
Annual Tax Amount $1,261
Tax Year 2019
Lot Size 2,194 Sqft
Acres 0.05
Lot Dimensions 24.00 x 91.42
Property Description
R-11227 Do you need room at an affordable price? This 4 bedroom, 2.5 bath townhouse is centrally located in West Dover. Walking distance to shopping and restaurants. This home has just been redone and is in move in condition. All new carpeting, flooring in kitchen and baths and the whole house has just been painted. New stainless appliances too. Home is offering a large living room and separate family room off the kitchen. The eat in kitchen has tons of cabinet and counter space. Lots of recessed lighting makes it a great place to gather. Enjoy the new deck out back in the shaded yard. This home is priced to sell so see it soon before it's gone.
Location
State DE
County Kent
Area Capital (30802)
Zoning RG3
Interior
Interior Features Attic, Carpet, Ceiling Fan(s), Family Room Off Kitchen, Walk-in Closet(s)
Heating Central
Cooling Central A/C
Equipment Built-In Range, Microwave, Dishwasher
Fireplace N
Appliance Built-In Range, Microwave, Dishwasher
Heat Source Electric
Laundry Upper Floor
Exterior
Exterior Feature Deck(s)
Water Access N
Accessibility None
Porch Deck(s)
Garage N
Building
Story 2
Foundation Slab
Sewer Public Sewer
Water Public
Architectural Style Traditional
Level or Stories 2
Additional Building Above Grade, Below Grade
New Construction N
Schools
School District Capital
Others
Senior Community No
Tax ID ED-05-07607-01-2200-000
Ownership Fee Simple
SqFt Source Assessor
Acceptable Financing Conventional, FHA, VA
Listing Terms Conventional, FHA, VA
Financing Conventional,FHA,VA
Special Listing Condition Standard
Read Less
Want to know what your home might be worth? Contact us for a FREE valuation!

Our team is ready to help you sell your home for the highest possible price ASAP

Bought with Karen L Waters • RE/MAX Horizons





