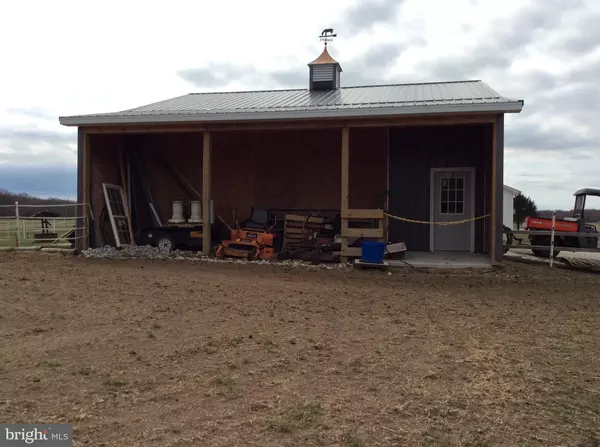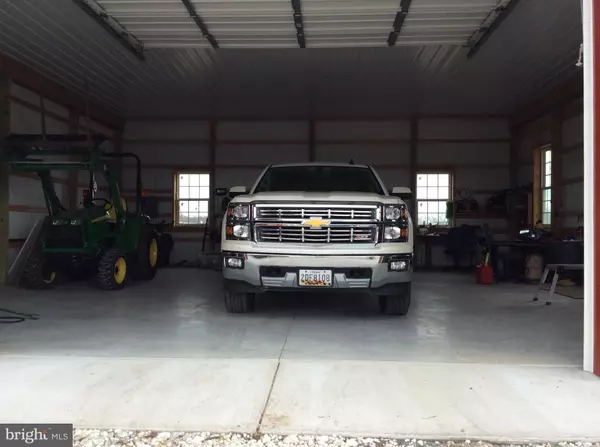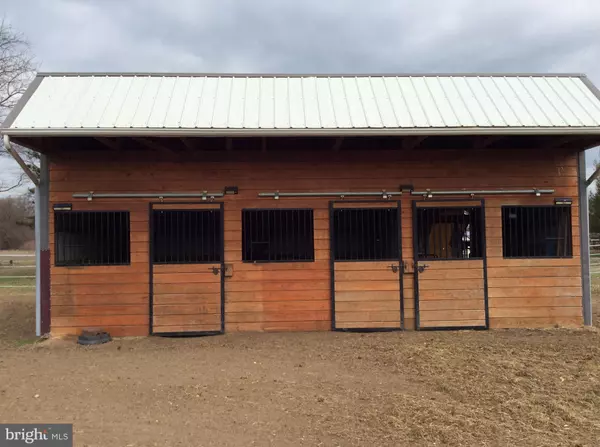$400,000
$419,000
4.5%For more information regarding the value of a property, please contact us for a free consultation.
24600 TRUNK LINE RD Henderson, MD 21640
3 Beds
2 Baths
1,388 SqFt
Key Details
Sold Price $400,000
Property Type Single Family Home
Sub Type Detached
Listing Status Sold
Purchase Type For Sale
Square Footage 1,388 sqft
Price per Sqft $288
Subdivision None Available
MLS Listing ID MDCM123850
Sold Date 04/15/21
Style Ranch/Rambler
Bedrooms 3
Full Baths 2
HOA Y/N N
Abv Grd Liv Area 1,388
Originating Board BRIGHT
Year Built 1991
Annual Tax Amount $2,088
Tax Year 2021
Lot Size 4.000 Acres
Acres 4.0
Property Description
Bring your horses and move in ready home! Lady of the house will love moving in to this 3BR 2BA home with brick fireplace with pellet stove or the Sun Room to sit in and enjoy watching your animals or children play where it is safe to play. And for the Man of the land there is a brand new 32'x32' building with 2-9' overhangs all with water and electric or oversized attached 2 car garage. Back deck for entertaining. Your horses or livestock will enjoy the 4 separate fenced pastures, 3 stall barn, and hay or tractor storage. Everything on this property is ready for new owners, new paint and flooring recently. ADT security system. All located on 4 clear acres. This is the first property over the Caroline County Line so so close to Queen Anne's County. Only 3 miles to Rt. 301 for easy commuting North or South.
Location
State MD
County Caroline
Zoning R
Rooms
Other Rooms Living Room, Primary Bedroom, Bedroom 2, Bedroom 3, Kitchen, Sun/Florida Room, Bathroom 1, Primary Bathroom
Main Level Bedrooms 3
Interior
Interior Features Attic, Built-Ins, Carpet, Ceiling Fan(s), Chair Railings, Combination Kitchen/Dining, Dining Area, Primary Bath(s), Pantry, Tub Shower, Window Treatments, Other
Hot Water Electric
Heating Heat Pump(s)
Cooling Central A/C, Ceiling Fan(s), Heat Pump(s)
Fireplaces Number 1
Fireplaces Type Flue for Stove, Insert, Mantel(s), Other
Equipment Built-In Microwave, Dishwasher, Dryer - Electric, Exhaust Fan, Oven/Range - Electric, Washer, Water Heater
Fireplace Y
Window Features Screens,Casement
Appliance Built-In Microwave, Dishwasher, Dryer - Electric, Exhaust Fan, Oven/Range - Electric, Washer, Water Heater
Heat Source Electric, Other
Laundry Main Floor
Exterior
Exterior Feature Deck(s)
Parking Features Garage - Side Entry, Garage Door Opener, Inside Access, Oversized
Garage Spaces 6.0
Water Access N
View Pasture
Roof Type Architectural Shingle,Fiberglass
Farm Horse
Accessibility None
Porch Deck(s)
Attached Garage 2
Total Parking Spaces 6
Garage Y
Building
Lot Description Cleared, Front Yard, Level, Not In Development, Road Frontage, Rural, Stream/Creek
Story 1
Foundation Block, Crawl Space
Sewer Septic Exists, Community Septic Tank, Private Septic Tank
Water Private
Architectural Style Ranch/Rambler
Level or Stories 1
Additional Building Above Grade, Below Grade
New Construction N
Schools
School District Caroline County Public Schools
Others
Senior Community No
Tax ID 0601014897
Ownership Fee Simple
SqFt Source Assessor
Security Features Fire Detection System,Motion Detectors,Security System,Smoke Detector,Window Grills,Intercom
Acceptable Financing Cash, Conventional, Farm Credit Service, FHA, Rural Development, USDA, VA
Horse Property Y
Listing Terms Cash, Conventional, Farm Credit Service, FHA, Rural Development, USDA, VA
Financing Cash,Conventional,Farm Credit Service,FHA,Rural Development,USDA,VA
Special Listing Condition Standard
Read Less
Want to know what your home might be worth? Contact us for a FREE valuation!

Our team is ready to help you sell your home for the highest possible price ASAP

Bought with Barbara J Blosser • Long & Foster Real Estate, Inc.





