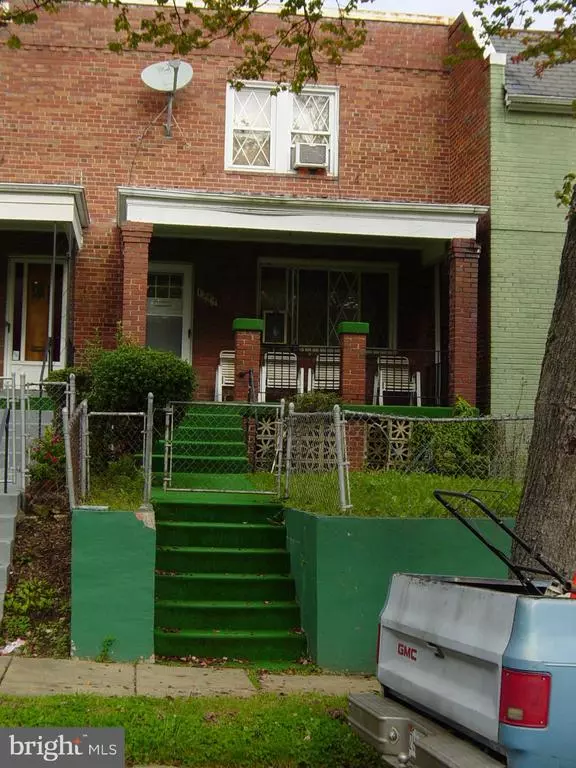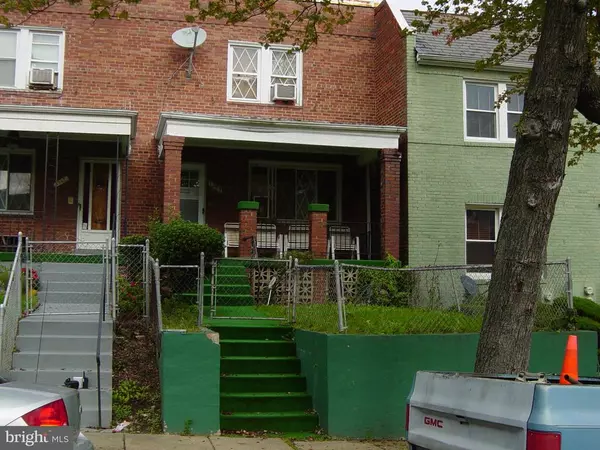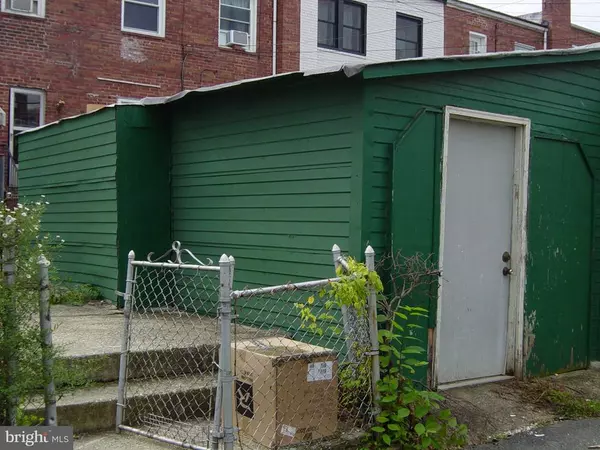$510,000
$550,000
7.3%For more information regarding the value of a property, please contact us for a free consultation.
1344 QUEEN ST NE Washington, DC 20002
3 Beds
3 Baths
1,582 SqFt
Key Details
Sold Price $510,000
Property Type Townhouse
Sub Type Interior Row/Townhouse
Listing Status Sold
Purchase Type For Sale
Square Footage 1,582 sqft
Price per Sqft $322
Subdivision Trinidad
MLS Listing ID DCDC494834
Sold Date 12/04/20
Style Colonial
Bedrooms 3
Full Baths 3
HOA Y/N N
Abv Grd Liv Area 1,152
Originating Board BRIGHT
Year Built 1937
Annual Tax Amount $928
Tax Year 2019
Lot Size 1,818 Sqft
Acres 0.04
Property Description
This is a wonderful estate property....just awaiting new energy and creativity from new owner. Yes, this property could be someone's dream house......the sky could be the limit.Currently, this property is quite livable with 3 bedrooms, a full basement with a full bathroom and a rear entrance with a connecting staircase. Additionally, this property has a full bathroom on both first and second levels; a spacious dining room; a cute kitchen, a nice front porch with a beautiful front yard to relax after a very busy day; a very nice backyard for summer family cook-outs and/or a possible property expansion/extension. Moreover, this property has a detached one-car garage that could be used to store lots of things. It has original hard wood floors under carpet. Located reportedly on a very nice, quiet block with reportedly very nice neighbors....feel free to drive through late at night....very quiet. This property is also located just steps from the H Street Corridor, Ivy City, Union Market, Whole Foods, Trader Joe's, etc. The Metro "D" Bus is accessible to drop you off at the Rhode Island or Union Station Metro. property is being sold in current As/Is condition.
Location
State DC
County Washington
Zoning UNKNOW
Rooms
Basement Connecting Stairway, Fully Finished, Full, Rear Entrance, Space For Rooms, Windows
Interior
Interior Features Carpet, Ceiling Fan(s), Floor Plan - Traditional, Formal/Separate Dining Room, Kitchen - Galley, Skylight(s), Wood Floors, Window Treatments
Hot Water Natural Gas
Heating Radiator
Cooling Window Unit(s)
Furnishings No
Fireplace N
Heat Source Natural Gas
Exterior
Parking Features Garage - Front Entry
Garage Spaces 1.0
Fence Chain Link, Rear
Utilities Available Natural Gas Available, Sewer Available, Water Available
Water Access N
Roof Type Unknown
Accessibility None
Total Parking Spaces 1
Garage Y
Building
Story 3
Sewer Public Sewer
Water Public
Architectural Style Colonial
Level or Stories 3
Additional Building Above Grade, Below Grade
Structure Type Dry Wall,Plaster Walls
New Construction N
Schools
Elementary Schools Webb Wheatley
Middle Schools Browne Education Campus
High Schools Spingarn
School District District Of Columbia Public Schools
Others
Pets Allowed Y
Senior Community No
Tax ID 4076/W/0061
Ownership Fee Simple
SqFt Source Assessor
Acceptable Financing Cash, Conventional
Listing Terms Cash, Conventional
Financing Cash,Conventional
Special Listing Condition Standard
Pets Allowed No Pet Restrictions
Read Less
Want to know what your home might be worth? Contact us for a FREE valuation!

Our team is ready to help you sell your home for the highest possible price ASAP

Bought with Olatokunbo T Fakinlede • EXIT Keys Realty



