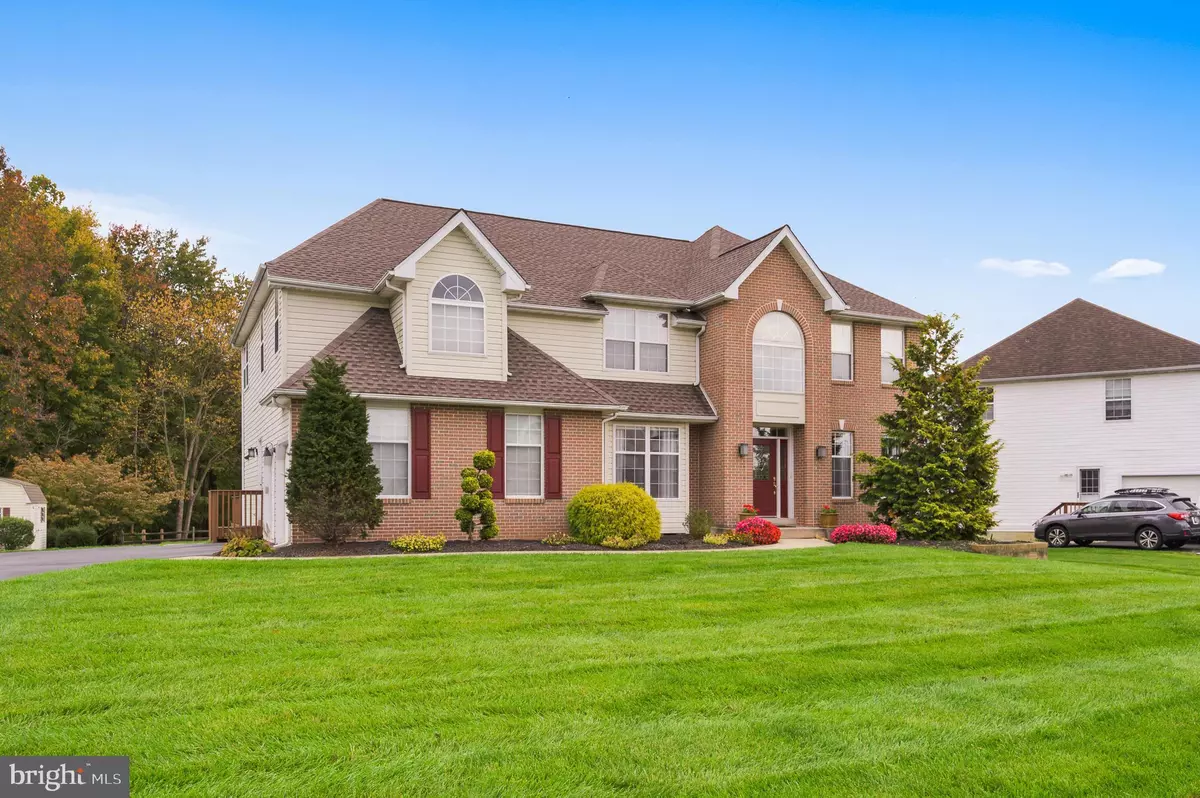$460,000
$460,000
For more information regarding the value of a property, please contact us for a free consultation.
4 GREEN CT Newark, DE 19702
5 Beds
3 Baths
3,425 SqFt
Key Details
Sold Price $460,000
Property Type Single Family Home
Sub Type Detached
Listing Status Sold
Purchase Type For Sale
Square Footage 3,425 sqft
Price per Sqft $134
Subdivision Westover Woods
MLS Listing ID DENC511894
Sold Date 12/04/20
Style Colonial
Bedrooms 5
Full Baths 2
Half Baths 1
HOA Fees $31/ann
HOA Y/N Y
Abv Grd Liv Area 3,425
Originating Board BRIGHT
Year Built 1996
Annual Tax Amount $4,267
Tax Year 2020
Lot Size 0.350 Acres
Acres 0.35
Lot Dimensions 106.00 x 140.80
Property Description
Fall in love with this fresh Autumn listing - a colonial-style home that cannot wait to welcome its new owner. This roomy abode rests on a professionally-manicured lawn and is tucked into a quiet cul-de-sac. It's topped with a brand new roof, which is laid with architectural shingles, and spacious rear deck - for those outside family gatherings. The home is rich with amenities, upgrades, and quite a few inclusions. Hardwood floors greet your feet at the door and flow throughout the main level, complimenting new carpet throughout the rest of the house. The upgraded kitchen comes with all major, stainless steel appliances. Look across the open-concept main floor, and you'll find a well-lit den, perfect for those work-from-home or virtual learning days. At the end of the day, each member of the family can settle into their sizable bedrooms, and you can rest with cozy confidence in the master bathroom jacuzzi tub, knowing that the recently-updated HVAC will heat your home for winters to come. With all of this care given by the original owners, come and make this house your home.
Location
State DE
County New Castle
Area Newark/Glasgow (30905)
Zoning NC21
Rooms
Other Rooms Living Room, Dining Room, Primary Bedroom, Bedroom 2, Bedroom 3, Bedroom 4, Bedroom 5, Kitchen, Family Room, Other, Office
Basement Partial, Partially Finished
Interior
Interior Features Ceiling Fan(s), Carpet, Floor Plan - Open, Wood Floors
Hot Water Natural Gas
Heating Forced Air
Cooling Central A/C
Flooring Hardwood, Carpet, Ceramic Tile
Fireplaces Number 1
Fireplaces Type Wood
Equipment Dishwasher, Disposal, Microwave, Oven - Single, Stainless Steel Appliances, Water Heater, Refrigerator
Furnishings No
Fireplace Y
Appliance Dishwasher, Disposal, Microwave, Oven - Single, Stainless Steel Appliances, Water Heater, Refrigerator
Heat Source Natural Gas
Laundry Main Floor
Exterior
Exterior Feature Deck(s)
Parking Features Garage - Side Entry
Garage Spaces 6.0
Water Access N
Roof Type Architectural Shingle
Accessibility None
Porch Deck(s)
Attached Garage 2
Total Parking Spaces 6
Garage Y
Building
Story 2
Sewer Public Sewer
Water Public
Architectural Style Colonial
Level or Stories 2
Additional Building Above Grade, Below Grade
New Construction N
Schools
School District Christina
Others
Pets Allowed N
HOA Fee Include Common Area Maintenance
Senior Community No
Tax ID 09-036.40-074
Ownership Fee Simple
SqFt Source Assessor
Acceptable Financing FHA, Conventional, Cash, VA
Horse Property N
Listing Terms FHA, Conventional, Cash, VA
Financing FHA,Conventional,Cash,VA
Special Listing Condition Standard
Read Less
Want to know what your home might be worth? Contact us for a FREE valuation!

Our team is ready to help you sell your home for the highest possible price ASAP

Bought with Christy Scarpa • BHHS Fox & Roach - Hockessin






