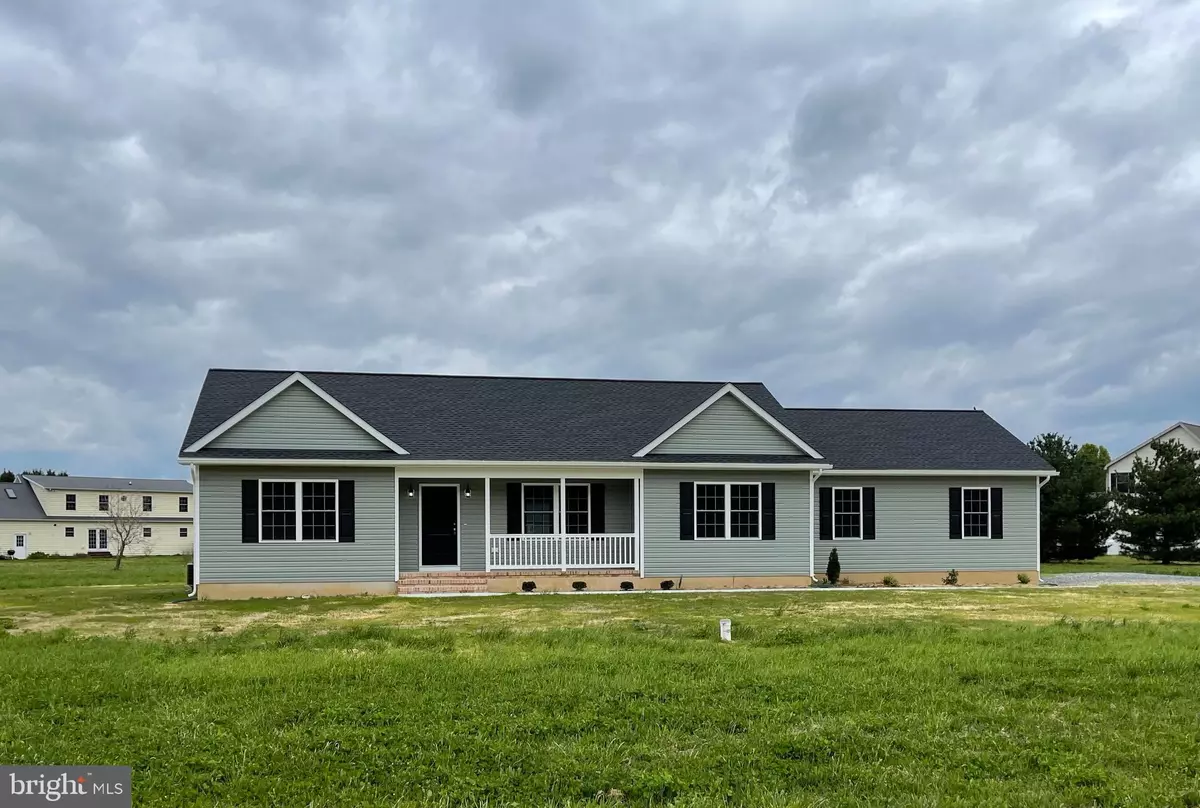$383,500
$385,000
0.4%For more information regarding the value of a property, please contact us for a free consultation.
117 MARSHALL DR N Centreville, MD 21617
3 Beds
2 Baths
1.19 Acres Lot
Key Details
Sold Price $383,500
Property Type Single Family Home
Sub Type Detached
Listing Status Sold
Purchase Type For Sale
Subdivision Bridgetown Estates
MLS Listing ID MDQA147218
Sold Date 05/26/21
Style Ranch/Rambler
Bedrooms 3
Full Baths 2
HOA Y/N N
Originating Board BRIGHT
Year Built 2021
Annual Tax Amount $653
Tax Year 2020
Lot Size 1.190 Acres
Acres 1.19
Property Description
Just completed, NEW construction located in Bridgetown Estates, Centreville Maryland. This fabulous 3 bedroom, 2 bath, with two car garage is located in a wonderful neighborhood on the Eastern shore. This open layout contains a beautiful kitchen, with a center island, granite counters, stainless appliances, and a chandelier that compliments the dining room. The sliding glass doors lead out to a 12 x 12 deck for your cookouts!
Location
State MD
County Queen Annes
Zoning RESIDENTIAL
Rooms
Other Rooms Living Room, Bedroom 2, Bedroom 3, Kitchen, Bedroom 1
Main Level Bedrooms 3
Interior
Interior Features Upgraded Countertops, Walk-in Closet(s), Sprinkler System
Hot Water Electric
Heating Heat Pump(s)
Cooling Heat Pump(s)
Flooring Vinyl, Carpet
Equipment Built-In Microwave, Refrigerator, Stainless Steel Appliances, Oven/Range - Electric, Dishwasher
Furnishings No
Fireplace N
Window Features Energy Efficient
Appliance Built-In Microwave, Refrigerator, Stainless Steel Appliances, Oven/Range - Electric, Dishwasher
Heat Source Electric
Laundry Hookup
Exterior
Exterior Feature Deck(s)
Parking Features Garage Door Opener
Garage Spaces 2.0
Utilities Available Electric Available
Water Access N
Roof Type Asphalt
Accessibility None
Porch Deck(s)
Attached Garage 2
Total Parking Spaces 2
Garage Y
Building
Lot Description Level
Story 1
Foundation Crawl Space
Sewer Community Septic Tank, Private Septic Tank
Water Well
Architectural Style Ranch/Rambler
Level or Stories 1
Additional Building Above Grade, Below Grade
Structure Type Dry Wall,9'+ Ceilings,Cathedral Ceilings
New Construction Y
Schools
School District Queen Anne'S County Public Schools
Others
Pets Allowed Y
Senior Community No
Tax ID 1806009182
Ownership Fee Simple
SqFt Source Assessor
Security Features Sprinkler System - Indoor,Smoke Detector
Acceptable Financing Conventional, FHA, VA, Cash
Horse Property N
Listing Terms Conventional, FHA, VA, Cash
Financing Conventional,FHA,VA,Cash
Special Listing Condition Standard
Pets Allowed No Pet Restrictions
Read Less
Want to know what your home might be worth? Contact us for a FREE valuation!

Our team is ready to help you sell your home for the highest possible price ASAP

Bought with Deborah A Shiley • Long & Foster Real Estate, Inc.





