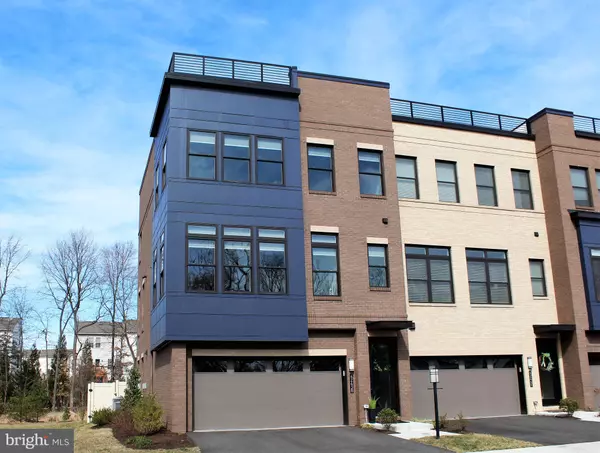$776,000
$769,500
0.8%For more information regarding the value of a property, please contact us for a free consultation.
42438 MILDRED LANDING SQ Ashburn, VA 20148
3 Beds
4 Baths
2,833 SqFt
Key Details
Sold Price $776,000
Property Type Townhouse
Sub Type End of Row/Townhouse
Listing Status Sold
Purchase Type For Sale
Square Footage 2,833 sqft
Price per Sqft $273
Subdivision Brambleton
MLS Listing ID VALO433136
Sold Date 05/05/21
Style Contemporary
Bedrooms 3
Full Baths 3
Half Baths 1
HOA Fees $219/mo
HOA Y/N Y
Abv Grd Liv Area 2,833
Originating Board BRIGHT
Year Built 2018
Annual Tax Amount $6,056
Tax Year 2021
Lot Size 3,049 Sqft
Acres 0.07
Property Description
END-UNIT LUXURY TOWNHOME MAINTAINED TO PERFECTION on Premium Lot Next to Brambleton's Beautiful Woods and Trails. Loaded with Upgrades Throughout. Upgraded Wide-Plank Hardwood Floors Throughout (Allergy Friendly Home with NO Carpets). Built-In Speakers Throughout (Speakers on the Trex Deck as Well). Upgraded Pendant Lights and Dining Chandelier. Recessed Lights Throughout. Upgraded Soft-Close Cabinets in Kitchen and Baths. Upgraded Counters, Backsplash and Tile. Contemporary Ceiling Fans. Designer Paint in Neutral Color Scheme Throughout. All Windows and Glass Doors with Custom Roller Shades. BRAND NEW Front Load Washer & Dryer. Covered Paver Patio with Fountain (Completed in 2020). OPEN CONCEPT MAIN LEVEL with an AMAZING Gourmet Kitchen with Contemporary Soft-Close Cabinets, Granite Counters and Backsplash, 5-Burner Gas Cooktop, Oversized Island with Breakfast Bar & Pendant Lights, Recessed Lights and Pantry. DINING ROOM with Chandelier, Crown Molding, Coat Closet and Powder Room with Pedestal Sink. LIVING ROOM with Crown Molding and Access to Large Trex Deck with Privacy Screens (Direct Gas Line to Grill and Fire Table). Beautiful Staircase with Iron Balusters Leading to the UPPER LEVEL OWNERS-SUITE with Tray Ceiling, Recessed Lights, Crown Molding, Ceiling Fan, Large Walk-In Closet and EN-SUITE LUXURY OWNERS BATH with Double Sink Vanity with Quartz Counters, Water Closet and Walk-In Shower with Frameless Glass Enclosure. Open Concept Hallway with 2nd and 3rd Bedrooms, Bathroom with Double Sink Vanity and Separate Tub & Shower. LAUNDRY ROOM with Built-In Cabinets and Brand New Front Load Washer & Dryer. LOWER LEVEL with Access to 2-Car Garage with Storage Room and Garage Opener. FLEX SPACE with Slate Floors, Ceiling Fan and Access to Fenced Backyard with Covered Paver Patio and Relaxing Water Fountain. THIRD FULL BATHROOM with Sink Vanity and Tub & Shower. **UNIQUE and Beautiful Neighborhood of 39 Luxury Townhomes, Cul-De-Sac, Neighborhood Park with Mature Trees and Gazebo, along with 18+ Miles of Brambleton's Nature Trails - all Just Outside your Front Door**Easy Access to Future Ashburn Metro Station, Brambleton Town Center, Toll Road and Dulles Airport** OPEN HOUSE April 10th and 11th From 1-4 PM**OFFERS DUE SUNDAY 4/11 @ 10:00 PM**
Location
State VA
County Loudoun
Zoning 01
Rooms
Other Rooms Dining Room, Primary Bedroom, Bedroom 2, Bedroom 3, Kitchen, Family Room, Great Room, Laundry, Bathroom 2, Primary Bathroom, Full Bath, Half Bath
Basement Daylight, Full, Full, Fully Finished, Garage Access, Heated, Rear Entrance, Windows, Walkout Level, Space For Rooms
Interior
Interior Features Ceiling Fan(s), Crown Moldings, Floor Plan - Open, Formal/Separate Dining Room, Kitchen - Eat-In, Kitchen - Gourmet, Kitchen - Island, Pantry, Primary Bath(s), Recessed Lighting, Tub Shower, Upgraded Countertops, Walk-in Closet(s), Window Treatments, Wood Floors
Hot Water Natural Gas
Heating Heat Pump - Electric BackUp, Programmable Thermostat
Cooling Central A/C, Programmable Thermostat, Ceiling Fan(s)
Flooring Hardwood, Ceramic Tile, Slate
Equipment Built-In Microwave, Cooktop, Dishwasher, Disposal, Dryer - Front Loading, Exhaust Fan, Icemaker, Oven - Double, Oven/Range - Gas, Refrigerator, Stainless Steel Appliances, Washer - Front Loading, Water Heater
Fireplace N
Window Features Double Hung,Double Pane,Screens,Transom,Vinyl Clad
Appliance Built-In Microwave, Cooktop, Dishwasher, Disposal, Dryer - Front Loading, Exhaust Fan, Icemaker, Oven - Double, Oven/Range - Gas, Refrigerator, Stainless Steel Appliances, Washer - Front Loading, Water Heater
Heat Source Electric, Natural Gas
Laundry Upper Floor
Exterior
Exterior Feature Deck(s), Patio(s)
Parking Features Garage - Front Entry, Garage Door Opener, Inside Access
Garage Spaces 4.0
Fence Privacy, Vinyl, Rear
Amenities Available Basketball Courts, Bike Trail, Club House, Jog/Walk Path, Lake, Library, Party Room, Picnic Area, Pool - Outdoor, Tennis Courts, Tot Lots/Playground, Volleyball Courts
Water Access N
View Garden/Lawn, Scenic Vista, Trees/Woods, Street
Roof Type Flat
Accessibility None
Porch Deck(s), Patio(s)
Attached Garage 2
Total Parking Spaces 4
Garage Y
Building
Lot Description Backs to Trees, Backs - Open Common Area, Cul-de-sac, Front Yard, Landscaping, Level, No Thru Street, Partly Wooded, Premium, Rear Yard, SideYard(s), Trees/Wooded
Story 3
Sewer Public Sewer
Water Public
Architectural Style Contemporary
Level or Stories 3
Additional Building Above Grade, Below Grade
Structure Type Tray Ceilings,Dry Wall,9'+ Ceilings,2 Story Ceilings
New Construction N
Schools
Elementary Schools Creightons Corner
Middle Schools Brambleton
High Schools Independence
School District Loudoun County Public Schools
Others
HOA Fee Include Cable TV,Fiber Optics at Dwelling,High Speed Internet,Lawn Care Front,Lawn Care Rear,Lawn Care Side,Pool(s),Road Maintenance,Snow Removal,Trash
Senior Community No
Tax ID 160353802000
Ownership Fee Simple
SqFt Source Assessor
Horse Property N
Special Listing Condition Standard
Read Less
Want to know what your home might be worth? Contact us for a FREE valuation!

Our team is ready to help you sell your home for the highest possible price ASAP

Bought with Bhavani Ghanta • Bhavani Ghanta Real Estate Company





