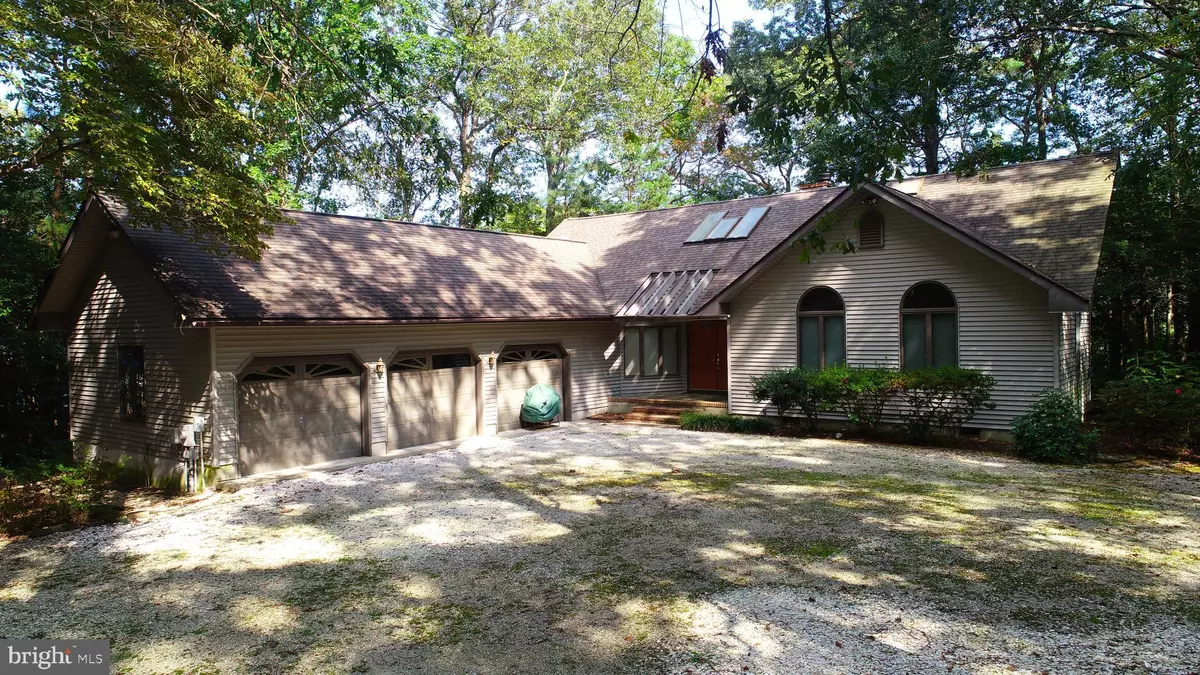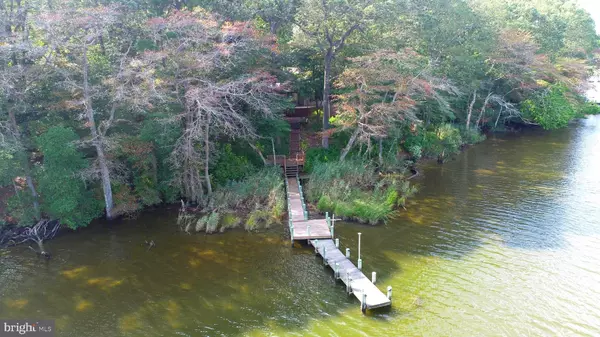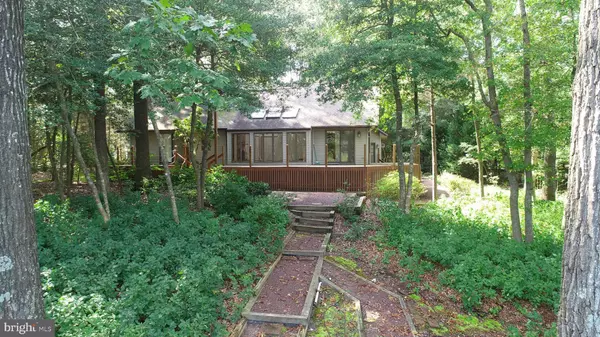$489,000
$469,000
4.3%For more information regarding the value of a property, please contact us for a free consultation.
220 WATERFORD DR Lewes, DE 19958
3 Beds
2 Baths
1,632 SqFt
Key Details
Sold Price $489,000
Property Type Single Family Home
Sub Type Detached
Listing Status Sold
Purchase Type For Sale
Square Footage 1,632 sqft
Price per Sqft $299
Subdivision Webbs Landing
MLS Listing ID DESU171010
Sold Date 12/07/20
Style Contemporary,Ranch/Rambler
Bedrooms 3
Full Baths 2
HOA Fees $25/ann
HOA Y/N Y
Abv Grd Liv Area 1,632
Originating Board BRIGHT
Year Built 1990
Annual Tax Amount $1,195
Tax Year 2020
Lot Size 1.150 Acres
Acres 1.15
Lot Dimensions 110x219x141x307
Property Description
Exceptional waterfront location in Webbs Landing. Well over an acre of paradise, complete with plenty of trees for privacy and a walkway and dock in place to enjoy the panoramic views from both inside and outside of the home. Kitchen with two sinks and a dinette area, cathedral and sky-lit entry way, woodburning fireplace, living and dining area that opens up to the wrap-around rear decking and three bedrooms/2 baths. Three car temp-controlled garage allows for plenty of storage and workspace. Storage under home as well. This home is being sold in 'as is' condition but is solidly built. Original owners took great pride in this location, and the home design reflects their love of the water and nature. Home is on public water (Tidewater) and has a well for irrigation.
Location
State DE
County Sussex
Area Indian River Hundred (31008)
Zoning AR-1
Rooms
Other Rooms Living Room, Dining Room, Bedroom 2, Bedroom 3, Kitchen, Bedroom 1, Utility Room
Main Level Bedrooms 3
Interior
Interior Features Breakfast Area, Built-Ins, Combination Dining/Living, Dining Area, Entry Level Bedroom, Kitchen - Eat-In, Skylight(s)
Hot Water Electric
Heating Forced Air, Heat Pump(s)
Cooling Central A/C
Flooring Ceramic Tile, Carpet, Vinyl
Fireplaces Number 1
Fireplaces Type Brick
Equipment Dishwasher, Dryer - Electric, Microwave, Oven/Range - Electric, Refrigerator, Water Heater
Furnishings No
Fireplace Y
Window Features Atrium,Skylights,Sliding
Appliance Dishwasher, Dryer - Electric, Microwave, Oven/Range - Electric, Refrigerator, Water Heater
Heat Source Electric
Laundry Main Floor
Exterior
Exterior Feature Deck(s), Wrap Around
Parking Features Additional Storage Area, Garage - Side Entry, Inside Access
Garage Spaces 13.0
Waterfront Description Boat/Launch Ramp,Private Dock Site
Water Access Y
Water Access Desc Fishing Allowed,Private Access,Personal Watercraft (PWC),Canoe/Kayak
View Creek/Stream, Panoramic, Scenic Vista, Trees/Woods, Water
Roof Type Architectural Shingle
Accessibility 2+ Access Exits
Porch Deck(s), Wrap Around
Attached Garage 3
Total Parking Spaces 13
Garage Y
Building
Lot Description Premium, Trees/Wooded
Story 1
Foundation Crawl Space, Other
Sewer Gravity Sept Fld, Approved System
Water Public
Architectural Style Contemporary, Ranch/Rambler
Level or Stories 1
Additional Building Above Grade, Below Grade
Structure Type Dry Wall
New Construction N
Schools
Elementary Schools Lewes
Middle Schools Beacon
High Schools Cape Henlopen
School District Cape Henlopen
Others
Pets Allowed N
HOA Fee Include Common Area Maintenance,Snow Removal
Senior Community No
Tax ID 234-06.00-197.00
Ownership Fee Simple
SqFt Source Assessor
Acceptable Financing Cash, Contract, Conventional
Listing Terms Cash, Contract, Conventional
Financing Cash,Contract,Conventional
Special Listing Condition Standard
Read Less
Want to know what your home might be worth? Contact us for a FREE valuation!

Our team is ready to help you sell your home for the highest possible price ASAP

Bought with Giselle DiFrancesca • Century 21 Gold Key-Dover





