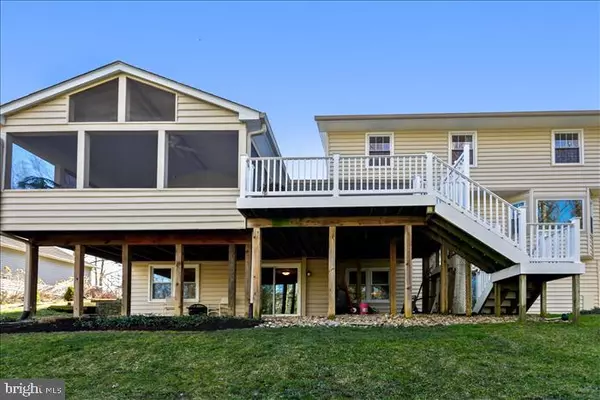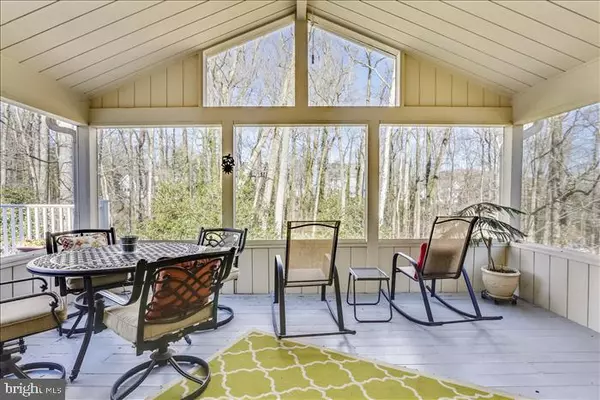$637,000
$637,000
For more information regarding the value of a property, please contact us for a free consultation.
351 WESTBURY DR Riva, MD 21140
4 Beds
4 Baths
3,228 SqFt
Key Details
Sold Price $637,000
Property Type Single Family Home
Sub Type Detached
Listing Status Sold
Purchase Type For Sale
Square Footage 3,228 sqft
Price per Sqft $197
Subdivision Annapolis Landing
MLS Listing ID MDAA425310
Sold Date 04/15/20
Style Colonial
Bedrooms 4
Full Baths 3
Half Baths 1
HOA Fees $33/ann
HOA Y/N Y
Abv Grd Liv Area 2,526
Originating Board BRIGHT
Year Built 1983
Annual Tax Amount $6,442
Tax Year 2019
Lot Size 0.372 Acres
Acres 0.37
Property Description
Property is under contract at this time and open house for March 1st has been cancelled. Spacious 5 bedroom, 3.5 bath home, w/well-maintained hardwood floors, brand-new roof & driveway. All bathrooms are updated, and the large master bath includes a spa-like feel with heated floors.Never worry about having enough space for holiday cooking again, w/an updated kitchen on the main level & a second kitchen in the nanny/in-law suite included in the basement level. Plenty of room for kids to play or entertaining w/multiple open spaces on the main floor & the basement. As well as extensive storage in the unfinished portion of the basement, complete with work bench, tool wall, & storage.Enjoy fresh raspberries, blueberries, tomatoes & squash from the plentiful three-tiered vegetable garden. Catch crabs on the community dock during summer time & then pick them on the screened in porch safe from mosquitos & flies! Bring your boat to the marina & ski on Beard's Creek, canoe into the wetlands to watch the blue herons & try to catch sight of a bald eagle, play fetch with your dog by the dinghies, or just swim to take full advantage of this waterfront community. In winter, enjoy the convenience of a gas fireplace & enjoy your winter waterview. Come join this friendly community, with monthly happy hours, an annual neighborhood 5K to support a local charity, multiple playgrounds, a Halloween parade, and yearly visits from Santa on his fire truck! Excellent schools, which include Davidsonville Elementary, Central Middle and South River High.
Location
State MD
County Anne Arundel
Zoning R2
Rooms
Basement Full, Heated, Improved, Partially Finished, Outside Entrance
Interior
Interior Features 2nd Kitchen, Breakfast Area, Built-Ins, Carpet, Ceiling Fan(s), Dining Area, Family Room Off Kitchen, Formal/Separate Dining Room, Kitchen - Gourmet, Kitchen - Island, Recessed Lighting, Wood Floors, Window Treatments, Walk-in Closet(s), Upgraded Countertops
Hot Water Natural Gas
Heating Heat Pump(s)
Cooling Central A/C, Ceiling Fan(s)
Flooring Hardwood, Heated, Carpet, Ceramic Tile
Fireplaces Number 1
Fireplaces Type Brick, Mantel(s), Gas/Propane
Equipment Built-In Microwave, Built-In Range, Dishwasher, Disposal, Dryer, Exhaust Fan, Extra Refrigerator/Freezer, Icemaker, Refrigerator, Washer, Water Heater
Fireplace Y
Appliance Built-In Microwave, Built-In Range, Dishwasher, Disposal, Dryer, Exhaust Fan, Extra Refrigerator/Freezer, Icemaker, Refrigerator, Washer, Water Heater
Heat Source Natural Gas
Laundry Lower Floor
Exterior
Parking Features Garage - Front Entry, Garage Door Opener, Inside Access
Garage Spaces 2.0
Amenities Available Boat Dock/Slip, Boat Ramp, Marina/Marina Club, Picnic Area, Pier/Dock, Tot Lots/Playground, Water/Lake Privileges
Water Access Y
Water Access Desc Boat - Powered,Canoe/Kayak,Personal Watercraft (PWC),Private Access
Roof Type Architectural Shingle
Accessibility None
Attached Garage 2
Total Parking Spaces 2
Garage Y
Building
Story 3+
Sewer Public Sewer
Water Public
Architectural Style Colonial
Level or Stories 3+
Additional Building Above Grade, Below Grade
New Construction N
Schools
Elementary Schools Davidsonville
Middle Schools Central
High Schools South River
School District Anne Arundel County Public Schools
Others
Pets Allowed Y
HOA Fee Include Common Area Maintenance,Fiber Optics Available,Management,Pier/Dock Maintenance,Reserve Funds,Road Maintenance,Snow Removal
Senior Community No
Tax ID 020102290016178
Ownership Fee Simple
SqFt Source Assessor
Special Listing Condition Standard
Pets Allowed No Pet Restrictions
Read Less
Want to know what your home might be worth? Contact us for a FREE valuation!

Our team is ready to help you sell your home for the highest possible price ASAP

Bought with Kristi C Neidhardt • Northrop Realty





