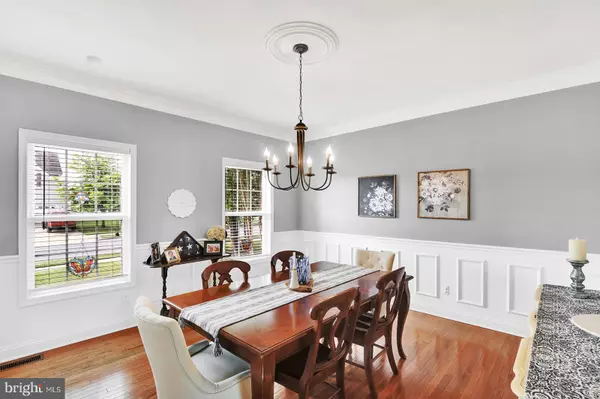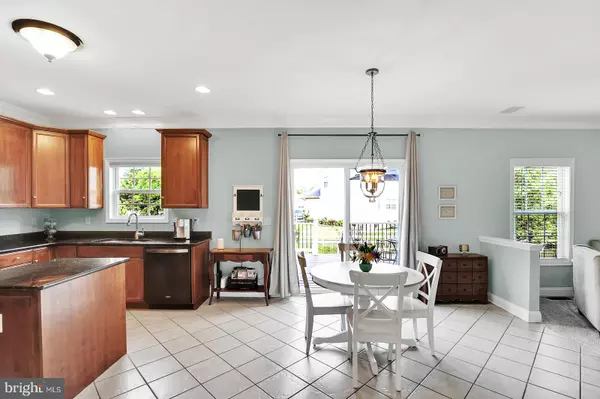$305,000
$299,900
1.7%For more information regarding the value of a property, please contact us for a free consultation.
225 SAXONDALE LN Dover, DE 19904
4 Beds
3 Baths
2,092 SqFt
Key Details
Sold Price $305,000
Property Type Single Family Home
Sub Type Detached
Listing Status Sold
Purchase Type For Sale
Square Footage 2,092 sqft
Price per Sqft $145
Subdivision Nottingham Meadows
MLS Listing ID DEKT239422
Sold Date 07/31/20
Style Contemporary
Bedrooms 4
Full Baths 2
Half Baths 1
HOA Y/N N
Abv Grd Liv Area 2,092
Originating Board BRIGHT
Year Built 2008
Annual Tax Amount $2,309
Tax Year 2019
Lot Size 10,832 Sqft
Acres 0.25
Lot Dimensions 90.27 x 120.00
Property Description
This stunning 4 bedroom, 2.5 bathroom home is completely move-in ready and has upgrades galore! It features a welcoming open floor plan as well as a separate formal dining room, perfect for family holiday gatherings and entertainment. The kitchen has a large island and plenty of custom built 42 cabinets, granite counter tops, stainless steel appliances that are just 5 years old, tile floors and loads of counter space available. The kitchen is completely open to the informal dining area and living room with a gorgeous gas fireplace and features views of the terrific backyard. There is a sliding glass door off the dining area for convenient access to the deck that was redone in 2017 and the fenced in backyard with an irrigation system, which is optimal for entertaining. On the lower level you will find a finished basement that is a prime family room or recreation area for your family to enjoy. Upstairs you will find three spacious secondary bedrooms that share a full bathroom that was updated in June 2019 as well as laundry hookups for quick convenient access. The owner's suite is also on the upper level and is a light and airy private oasis with upgrades and remarkable finishes. The attached bathroom is spacious and was remodeled in December 2019 to feature a dual vanity, freestanding soaking tub, glass stall shower and elegant light fixtures, you may never want to leave! There is brand new carpet in the living room and bedrooms that was put down in June 2020. The interior, exterior and trim were repainted in June 2020, providing a fresh touch to this already beautiful home. Schedule your visit today, you won t want to miss out on this show stopping home!
Location
State DE
County Kent
Area Capital (30802)
Zoning RM1
Rooms
Other Rooms Living Room, Dining Room, Primary Bedroom, Bedroom 2, Bedroom 3, Bedroom 4, Kitchen, Family Room, Attic
Basement Full
Interior
Interior Features Attic/House Fan, Kitchen - Eat-In, Kitchen - Island, Primary Bath(s), Sprinkler System
Heating Heat Pump - Electric BackUp, Hot Water, Programmable Thermostat, Zoned
Cooling Central A/C
Fireplaces Number 1
Equipment Built-In Microwave, Dishwasher, Disposal, Energy Efficient Appliances, Oven - Self Cleaning
Fireplace Y
Window Features Energy Efficient
Appliance Built-In Microwave, Dishwasher, Disposal, Energy Efficient Appliances, Oven - Self Cleaning
Heat Source Electric, Natural Gas
Laundry Upper Floor
Exterior
Parking Features Garage - Front Entry, Garage Door Opener, Inside Access, Oversized
Garage Spaces 6.0
Water Access N
Roof Type Pitched
Accessibility None
Attached Garage 2
Total Parking Spaces 6
Garage Y
Building
Lot Description Irregular
Story 2
Foundation Concrete Perimeter
Sewer Public Sewer
Water Public
Architectural Style Contemporary
Level or Stories 2
Additional Building Above Grade, Below Grade
New Construction N
Schools
Middle Schools Central
High Schools Dover H.S.
School District Capital
Others
Senior Community No
Tax ID ED-05-07603-04-0200-000
Ownership Fee Simple
SqFt Source Assessor
Acceptable Financing Cash, Conventional, FHA, VA
Listing Terms Cash, Conventional, FHA, VA
Financing Cash,Conventional,FHA,VA
Special Listing Condition Standard
Read Less
Want to know what your home might be worth? Contact us for a FREE valuation!

Our team is ready to help you sell your home for the highest possible price ASAP

Bought with Lisa P Pearson • Diamond State Cooperative LLC





