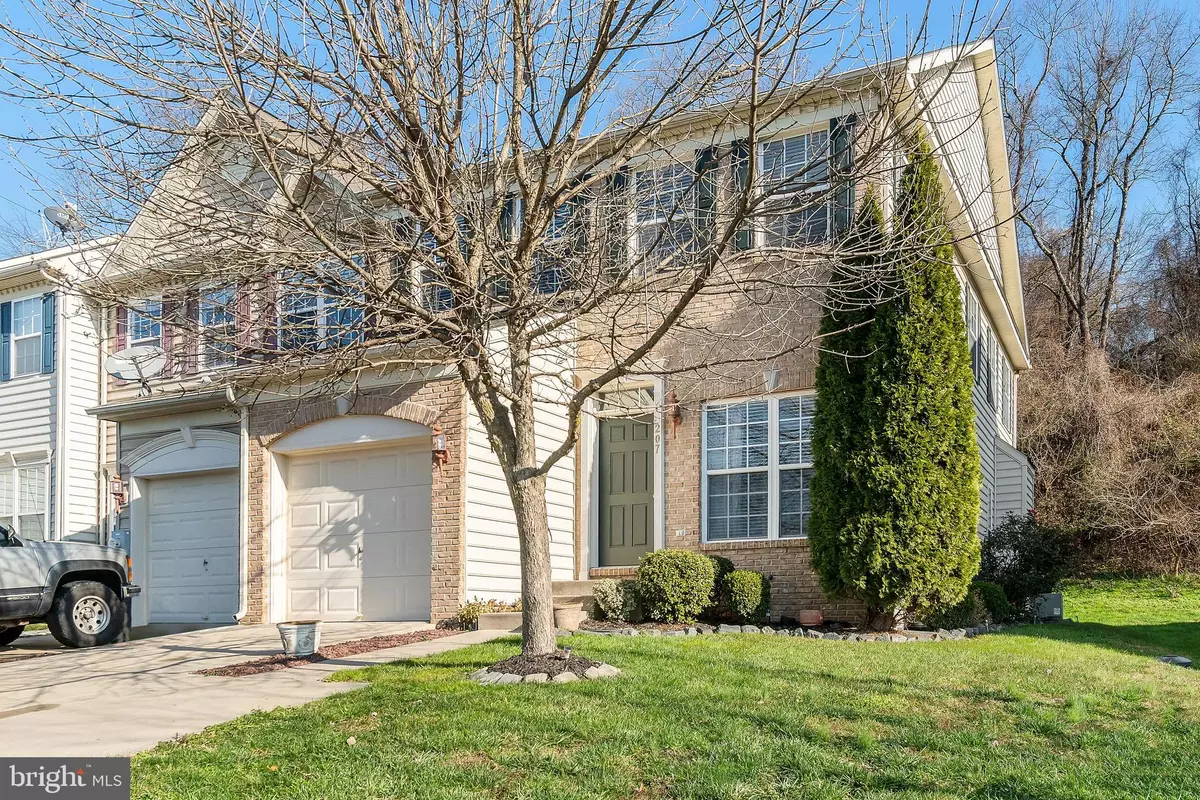$260,900
$249,900
4.4%For more information regarding the value of a property, please contact us for a free consultation.
207 RUSTIC CT Perryville, MD 21903
3 Beds
4 Baths
2,673 SqFt
Key Details
Sold Price $260,900
Property Type Townhouse
Sub Type End of Row/Townhouse
Listing Status Sold
Purchase Type For Sale
Square Footage 2,673 sqft
Price per Sqft $97
Subdivision Frenchtown Crossing
MLS Listing ID MDCC172584
Sold Date 01/21/21
Style Colonial
Bedrooms 3
Full Baths 2
Half Baths 2
HOA Fees $40/ann
HOA Y/N Y
Abv Grd Liv Area 1,980
Originating Board BRIGHT
Year Built 2007
Annual Tax Amount $3,469
Tax Year 2020
Lot Size 3,400 Sqft
Acres 0.08
Property Description
Beautiful brick front end unit Townhome located in Frenchtown Crossing with a water view. The main floor features a spacious open floor plan with Kitchen, Dining Room, Large Living Room with a stone fireplace that's perfect for entertaining, sliders to the rear deck, powder room, access to the garage and main level laundry. The gourmet Kitchen features a large Island and newer stainless steel appliances. The Upper level features 3 bedrooms, a hallway full bath, large master bedroom with 2 closets, master bath with double sinks, soaking tub with jets and a separate shower. The lower level features a spacious finished basement with 1/2 bath that's plumbed to add shower. Within walking distance to the Susquehanna River, boat ramp and parks. Minutes to Rt. 40 and I-95. 100% financing available - ask us how!
Location
State MD
County Cecil
Zoning R2
Rooms
Basement Fully Finished, Sump Pump
Interior
Interior Features Bar, Chair Railings, Combination Dining/Living, Combination Kitchen/Dining, Crown Moldings, Family Room Off Kitchen, Floor Plan - Open, Kitchen - Eat-In, Kitchen - Gourmet, Kitchen - Island, Pantry, Recessed Lighting, Sprinkler System, Stall Shower, Upgraded Countertops, Walk-in Closet(s)
Hot Water Propane
Heating Forced Air
Cooling Central A/C
Flooring Carpet
Fireplaces Number 1
Fireplaces Type Stone, Gas/Propane
Equipment Built-In Microwave, Dishwasher, Dryer, Stainless Steel Appliances, Washer, Water Heater, Refrigerator
Fireplace Y
Appliance Built-In Microwave, Dishwasher, Dryer, Stainless Steel Appliances, Washer, Water Heater, Refrigerator
Heat Source Propane - Leased
Laundry Main Floor
Exterior
Exterior Feature Deck(s)
Parking Features Garage Door Opener, Garage - Front Entry
Garage Spaces 1.0
Water Access N
Roof Type Asphalt
Accessibility None
Porch Deck(s)
Attached Garage 1
Total Parking Spaces 1
Garage Y
Building
Story 3
Sewer Public Sewer
Water Public
Architectural Style Colonial
Level or Stories 3
Additional Building Above Grade, Below Grade
Structure Type 9'+ Ceilings
New Construction N
Schools
School District Cecil County Public Schools
Others
Senior Community No
Tax ID 0807056877
Ownership Fee Simple
SqFt Source Assessor
Acceptable Financing USDA, VA, FHA, Conventional, Cash
Listing Terms USDA, VA, FHA, Conventional, Cash
Financing USDA,VA,FHA,Conventional,Cash
Special Listing Condition Standard
Read Less
Want to know what your home might be worth? Contact us for a FREE valuation!

Our team is ready to help you sell your home for the highest possible price ASAP

Bought with Vincent J. Steo • RE/MAX Community Real Estate





