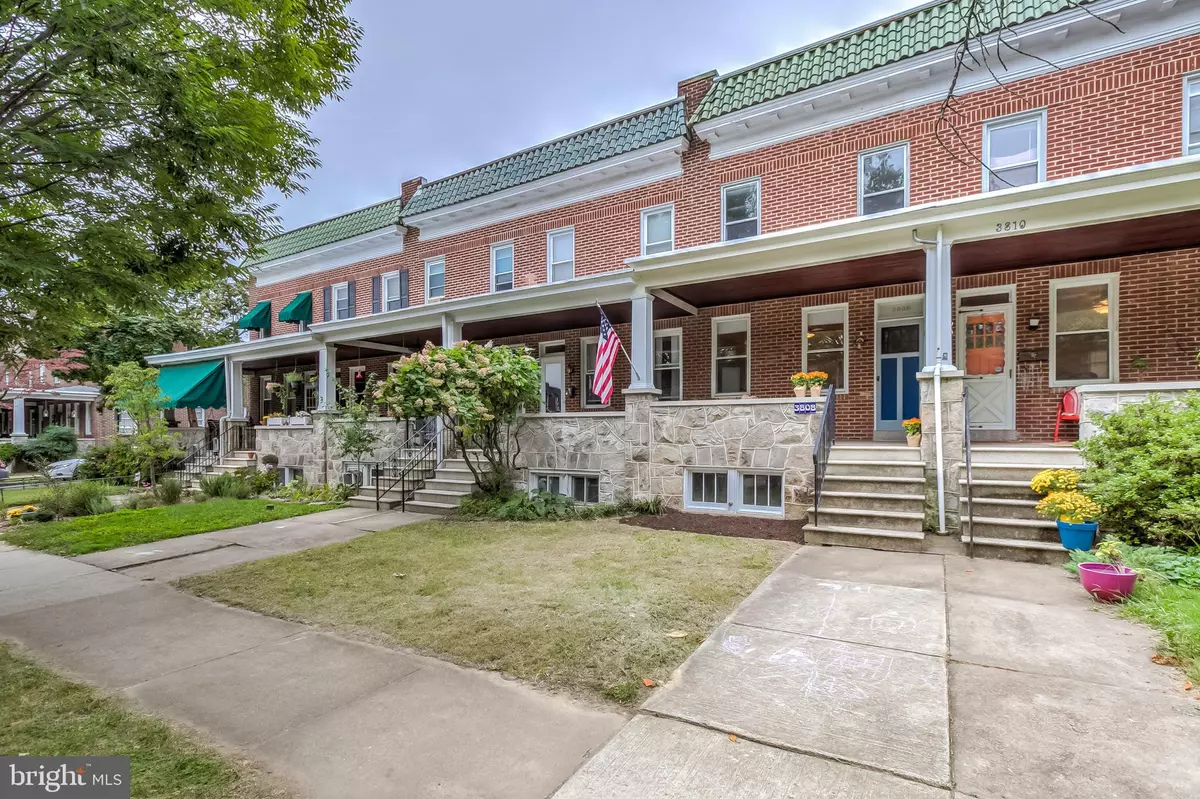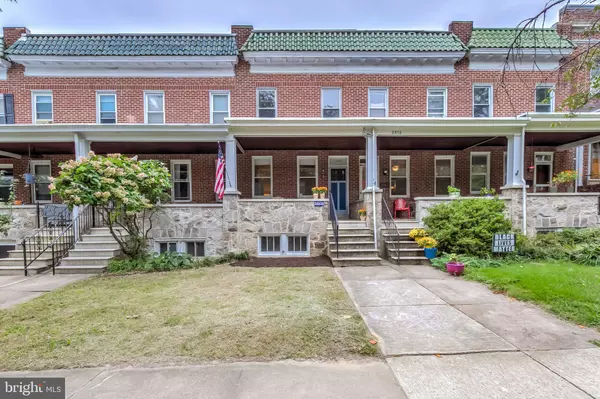$327,000
$325,000
0.6%For more information regarding the value of a property, please contact us for a free consultation.
3808 BEECH AVE Baltimore, MD 21211
3 Beds
2 Baths
1,518 SqFt
Key Details
Sold Price $327,000
Property Type Townhouse
Sub Type Interior Row/Townhouse
Listing Status Sold
Purchase Type For Sale
Square Footage 1,518 sqft
Price per Sqft $215
Subdivision Wyman Park Hampden
MLS Listing ID MDBA525166
Sold Date 10/30/20
Style Traditional
Bedrooms 3
Full Baths 1
Half Baths 1
HOA Y/N N
Abv Grd Liv Area 1,268
Originating Board BRIGHT
Year Built 1927
Annual Tax Amount $6,497
Tax Year 2019
Lot Size 1,460 Sqft
Acres 0.03
Property Description
Quintessential Wyman Park, this home has all the inviting details expected from Beech Avenue. From inlaid, original wood floors and molding to a classic front porch overlooking a tree lined street, this home creates a sense of community from the outside-in. Welcoming yet private, the main floor offers room for living, dining, and cooking through an open floor plan. The integrated and opened up kitchen offers social connection with ability for bar seating and an intuitive cooking layout. Walk-out patio with cafe lights creates a three season living space to extend the main floor. Master bedroom offers plenty of light with large windows. Original layout offered three bedrooms. Current middle room serves as an office, but can easily convert back to a third bedroom. Rear bedroom also gets tons of light, while feeling more secluded on the back of the house. Topped by a bright skylight, the upstairs bath feels spacious and airy. Basement provides for additional living space with full height ceilings. Previous architect-owner added in a basement divider wall along with light windows below stairs and a half bath with architectural tile accents. The thoughtfully scripted use of lower level space uses all the square footage and make this home ready for multi-level living. Basement walk-out provides easy access for garden tools, bikes, or simply extra sunlight through the classic wooden-window door. Tucked within the hideaway section of Hampden, this neighborhood puts you central to the city and Hopkins while offering access to quiet, park greenery across the street. Bike paths, shops, restaurants, and tons of Hon personality abound within blocks of the home!
Location
State MD
County Baltimore City
Zoning R-6
Rooms
Other Rooms Den, Recreation Room, Workshop
Basement Connecting Stairway, Daylight, Partial, Interior Access, Outside Entrance, Poured Concrete, Shelving, Rear Entrance
Interior
Interior Features Ceiling Fan(s), Dining Area, Floor Plan - Open, Kitchen - Eat-In, Skylight(s)
Hot Water Electric
Heating Radiator
Cooling Central A/C
Equipment Dishwasher, Dryer, Exhaust Fan, Microwave, Oven/Range - Gas, Refrigerator, Washer
Fireplace N
Appliance Dishwasher, Dryer, Exhaust Fan, Microwave, Oven/Range - Gas, Refrigerator, Washer
Heat Source Oil
Exterior
Exterior Feature Patio(s), Porch(es)
Waterfront N
Water Access N
Accessibility None
Porch Patio(s), Porch(es)
Parking Type On Street
Garage N
Building
Story 3
Sewer Public Sewer
Water Public
Architectural Style Traditional
Level or Stories 3
Additional Building Above Grade, Below Grade
New Construction N
Schools
School District Baltimore City Public Schools
Others
Senior Community No
Tax ID 0313013675A005
Ownership Fee Simple
SqFt Source Estimated
Special Listing Condition Standard
Read Less
Want to know what your home might be worth? Contact us for a FREE valuation!

Our team is ready to help you sell your home for the highest possible price ASAP

Bought with Katheryn Ann Roan • Berkshire Hathaway HomeServices PenFed Realty






