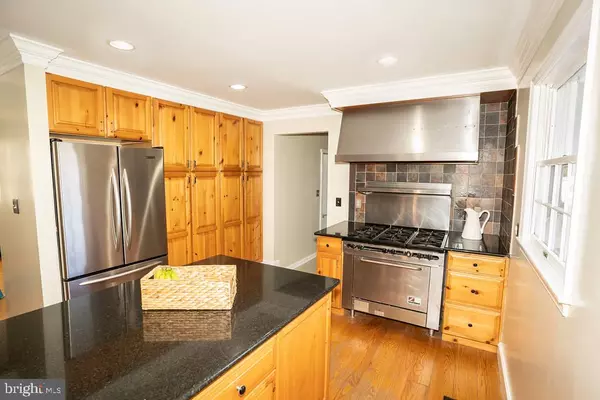$469,900
$469,900
For more information regarding the value of a property, please contact us for a free consultation.
3513 FALLSTON RD Fallston, MD 21047
5 Beds
4 Baths
3,004 SqFt
Key Details
Sold Price $469,900
Property Type Single Family Home
Sub Type Detached
Listing Status Sold
Purchase Type For Sale
Square Footage 3,004 sqft
Price per Sqft $156
Subdivision None Available
MLS Listing ID MDHR243604
Sold Date 05/22/20
Style Colonial
Bedrooms 5
Full Baths 3
Half Baths 1
HOA Y/N N
Abv Grd Liv Area 2,184
Originating Board BRIGHT
Year Built 1988
Annual Tax Amount $4,628
Tax Year 2020
Lot Size 2.000 Acres
Acres 2.0
Property Description
STUNNING HOME WITH OVER 3,000 SQFT OF FINISHED LIVING SPACE! HOME SITS ON A FANTASTIC, PERFECTLY LEVEL 2-ACRE LOT WITH PRIVATE DRIVE. MASSIVE THREE CAR DETACHED GARAGE WITH SECOND FLOOR SIDE ENTRANCE INTO STORAGE LOFT ABOVE - COULD BE OFFICE, HOME GYM, CRAFT ROOM, ETC. ENTER INTO THE HOME FROM THE FOYER, WITH FORMAL LIVING AND DINING ROOMS ON EITHER SIDE. STRAIGHT AHEAD IS THE GOURMET KITCHEN WITH OVER-SIZED CENTER ISLAND, COMMERCIAL OVEN, LOTS OF CABINET SPACE, COFFEE BAR, ADJOINING BREAKFAST NOOK WITH BRICK WALL & PELLET STOVE. FRENCH DOORS TO REAR SUNROOM WITH VAULTED CEILINGS WHICH OVERLOOKS THE REAR YARD. DOWN THE HALL IS A MUDROOM, HALF BATH AND A GRAND FAMILY ROOM WITH BUILT-IN SHELVES AND DRY BAR. FOUR SPACIOUS UPPER LEVEL BEDROOMS. MASTER SUITE HAS FULL BATH WHICH HAS BEEN RECENTLY RENOVATED, PLUS A LARGE WALK-IN CLOSET FEATURING ORGANIZERS AND FULL SIZE FRONT LOAD WASHER/DRYER. THE ENTIRE LOWER LEVEL WAS RECENTLY RENOVATED TO INCLUDE FAMILY ROOM, FULL BATH, OFFICE OR 5TH BEDROOM AND STORAGE AREA. GREAT POTENTIAL FOR IN-LAW SUITE! HOME HAS NEARLY NEW ROOF, UPDATED HVAC SYSTEM, UPDATED WATER HEATER & MANY OTHER UPDATES THROUGHOUT.
Location
State MD
County Harford
Zoning RR
Rooms
Other Rooms Living Room, Dining Room, Primary Bedroom, Bedroom 2, Bedroom 3, Bedroom 4, Bedroom 5, Kitchen, Family Room, Foyer, Breakfast Room, Mud Room, Primary Bathroom, Full Bath, Half Bath, Screened Porch
Basement Fully Finished, Heated, Windows
Interior
Interior Features Attic, Breakfast Area, Built-Ins, Carpet, Ceiling Fan(s), Chair Railings, Crown Moldings, Dining Area, Family Room Off Kitchen, Floor Plan - Open, Formal/Separate Dining Room, Kitchen - Eat-In, Kitchen - Gourmet, Kitchen - Island, Kitchen - Table Space, Primary Bath(s), Pantry, Recessed Lighting, Upgraded Countertops, Walk-in Closet(s), Window Treatments, Wood Floors
Hot Water Electric
Heating Heat Pump(s)
Cooling Central A/C, Ceiling Fan(s)
Flooring Carpet, Hardwood
Fireplaces Number 1
Fireplaces Type Insert
Equipment Commercial Range, Dishwasher, Dryer - Front Loading, Washer - Front Loading, Refrigerator, Six Burner Stove
Furnishings No
Fireplace Y
Window Features Double Hung,Screens,Storm
Appliance Commercial Range, Dishwasher, Dryer - Front Loading, Washer - Front Loading, Refrigerator, Six Burner Stove
Heat Source Electric, Propane - Owned
Laundry Upper Floor
Exterior
Exterior Feature Porch(es), Patio(s)
Garage Garage - Front Entry, Garage Door Opener, Oversized
Garage Spaces 3.0
Utilities Available Cable TV, Under Ground, Propane
Waterfront N
Water Access N
View Scenic Vista
Roof Type Architectural Shingle
Accessibility Other
Porch Porch(es), Patio(s)
Road Frontage City/County
Parking Type Detached Garage, Driveway, Off Street
Total Parking Spaces 3
Garage Y
Building
Lot Description Corner, Landscaping, Level, Rear Yard
Story 3+
Sewer Community Septic Tank, Private Septic Tank
Water Well
Architectural Style Colonial
Level or Stories 3+
Additional Building Above Grade, Below Grade
New Construction N
Schools
Elementary Schools Jarrettsville
Middle Schools Fallston
High Schools Fallston
School District Harford County Public Schools
Others
Senior Community No
Tax ID 1304083598
Ownership Fee Simple
SqFt Source Assessor
Acceptable Financing Cash, Conventional, FHA, VA
Horse Property N
Listing Terms Cash, Conventional, FHA, VA
Financing Cash,Conventional,FHA,VA
Special Listing Condition Standard
Read Less
Want to know what your home might be worth? Contact us for a FREE valuation!

Our team is ready to help you sell your home for the highest possible price ASAP

Bought with Abby E Cobb • Keller Williams Gateway LLC






