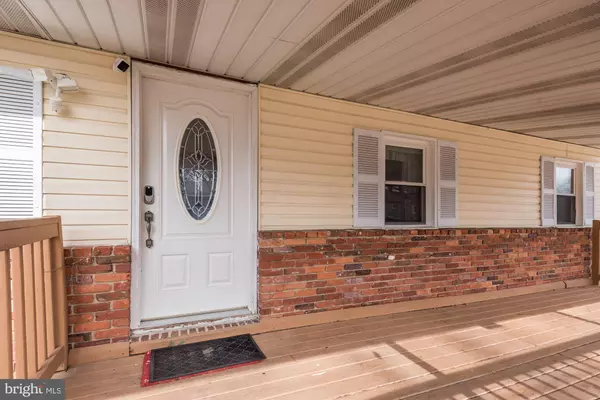$275,400
$269,900
2.0%For more information regarding the value of a property, please contact us for a free consultation.
424 ARBOR DR Glen Burnie, MD 21061
3 Beds
2 Baths
1,630 SqFt
Key Details
Sold Price $275,400
Property Type Single Family Home
Sub Type Detached
Listing Status Sold
Purchase Type For Sale
Square Footage 1,630 sqft
Price per Sqft $168
Subdivision Arbordale
MLS Listing ID MDAA425372
Sold Date 03/25/20
Style Ranch/Rambler
Bedrooms 3
Full Baths 2
HOA Y/N N
Abv Grd Liv Area 1,120
Originating Board BRIGHT
Year Built 1962
Annual Tax Amount $2,500
Tax Year 2019
Lot Size 6,000 Sqft
Acres 0.14
Property Description
Charming rambler home in coveted Arbordale community of Glen Burnie. Conveniently located between lots of shops and restaurants, minutes from Route 97, 100, and Governor Ritchie Hwy (Rt 2). This 3 bedroom, 2 bathroom home, 1630 sq/ft with a 6,000 sq/ft lot of redone landscaping. Enter in through an attractive front porch,welcoming freshly painted living room with an exposed white brick wall featuring a fireplace. A kitchen with a garden bay window and plenty of cabinetry. Enjoy hardwood flooring throughout with spacious bedrooms and an adjoining bathroom. Extra storage space is available in the attic. Downstairs, you've got a newly finished full bathroom and wide open space. Many updates throughout the news, new plumbing, updated bathrooms, new oversized HVAC/Furnace, kitchen appliances and washer and dryer, ALL appliances have been replaced recently!
Location
State MD
County Anne Arundel
Zoning R5
Rooms
Other Rooms Dining Room, Primary Bedroom, Bedroom 2, Bedroom 3, Kitchen, Family Room, Basement, Bathroom 1, Bathroom 2
Basement Full
Main Level Bedrooms 3
Interior
Heating Forced Air
Cooling Central A/C
Fireplaces Number 1
Fireplace Y
Heat Source Natural Gas
Exterior
Water Access N
Accessibility None
Garage N
Building
Story 2
Sewer Public Sewer
Water Public
Architectural Style Ranch/Rambler
Level or Stories 2
Additional Building Above Grade, Below Grade
New Construction N
Schools
School District Anne Arundel County Public Schools
Others
Senior Community No
Tax ID 020303129641003
Ownership Fee Simple
SqFt Source Assessor
Special Listing Condition Standard
Read Less
Want to know what your home might be worth? Contact us for a FREE valuation!

Our team is ready to help you sell your home for the highest possible price ASAP

Bought with Joshua Shapiro • Douglas Realty, LLC






