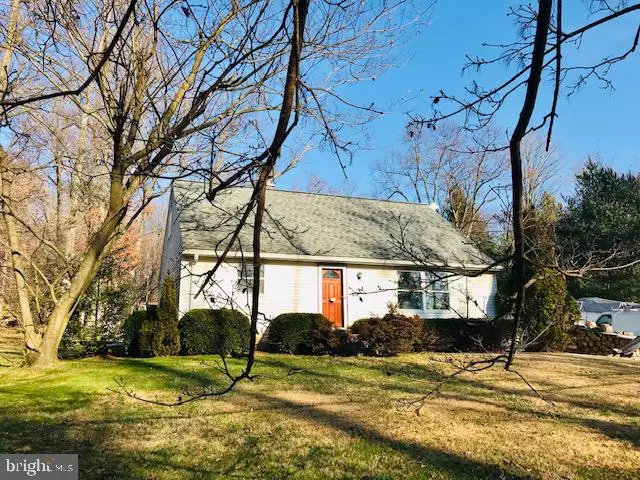$237,660
$237,660
For more information regarding the value of a property, please contact us for a free consultation.
2480 HOPEWELL RD Elverson, PA 19520
3 Beds
1 Bath
1,209 SqFt
Key Details
Sold Price $237,660
Property Type Single Family Home
Sub Type Detached
Listing Status Sold
Purchase Type For Sale
Square Footage 1,209 sqft
Price per Sqft $196
Subdivision Beacon Hills
MLS Listing ID PABK356794
Sold Date 07/01/20
Style Cape Cod
Bedrooms 3
Full Baths 1
HOA Y/N N
Abv Grd Liv Area 1,209
Originating Board BRIGHT
Year Built 1972
Annual Tax Amount $4,343
Tax Year 2019
Lot Size 1.110 Acres
Acres 1.11
Lot Dimensions 0.00 x 0.00
Property Description
Updated with Video - please click the movie camera. This home checks all the boxes! Large eat-in kitchen, 3 season porch overlooking a large flat lot that is over an acre and an oversized 2 car garage that you ve dreamed of. There are 3 finished bedrooms with the ability to easily finish the fourth. The large family room is accented by a double window with plenty of natural light for your plants or custom shelving. The owner has taken great care to keep the home's mechanicals functionally updated. Enjoy the financial benefits and independence of onsite well and septic without the worry. Updates include a new septic system in 2002, new plumbing and faucets throughout in 2004, lifetime exterior doors and new storm doors in 2006, new water and electric line to the well in 2009, 50 gallon water heater with night setback for efficiency in 2012, and new roof, down sprouts, gutters and screens in 2014. The 3 season porch has western red cedar walls, ceramic flooring and gliding windows. It's perfect for family meals or to relax and enjoy the partially wooded lot which was recently surveyed. The wood stove in the basement has circulation and heats the entire house making it cost effective. There is also electric baseboard which can be utilized. The fully insulated garage is 1100 sq. ft. and has an attic storage which is easily accessed by custom steps. There is no shortage of electric which is highlighted by a 60 amp service with newer wiring and receptacles. The final highlight of the garage is the workshop which has lots of extra space for your projects and has electric baseboard heating. The full basement can be finished to add additional living space. Taxes are reasonable and the commute to the Turnpike is quick and easy.
Location
State PA
County Berks
Area Caernarvon Twp (10235)
Zoning RESIDENTAL
Rooms
Other Rooms Living Room, Primary Bedroom, Bedroom 2, Kitchen, Bedroom 1, Sun/Florida Room, Bathroom 1
Basement Full
Main Level Bedrooms 2
Interior
Heating Baseboard - Electric, Wood Burn Stove
Cooling Wall Unit, Whole House Fan
Fireplace N
Heat Source Electric
Exterior
Parking Features Additional Storage Area, Garage - Front Entry, Garage - Side Entry, Garage Door Opener, Oversized
Garage Spaces 9.0
Water Access N
Roof Type Shingle
Accessibility None
Total Parking Spaces 9
Garage Y
Building
Story 1.5
Sewer On Site Septic
Water Well
Architectural Style Cape Cod
Level or Stories 1.5
Additional Building Above Grade, Below Grade
New Construction N
Schools
School District Twin Valley
Others
Senior Community No
Tax ID 35-5331-03-01-8978
Ownership Fee Simple
SqFt Source Assessor
Acceptable Financing Conventional, Cash
Listing Terms Conventional, Cash
Financing Conventional,Cash
Special Listing Condition Standard
Read Less
Want to know what your home might be worth? Contact us for a FREE valuation!

Our team is ready to help you sell your home for the highest possible price ASAP

Bought with Gary A Mercer Sr. • KW Greater West Chester





