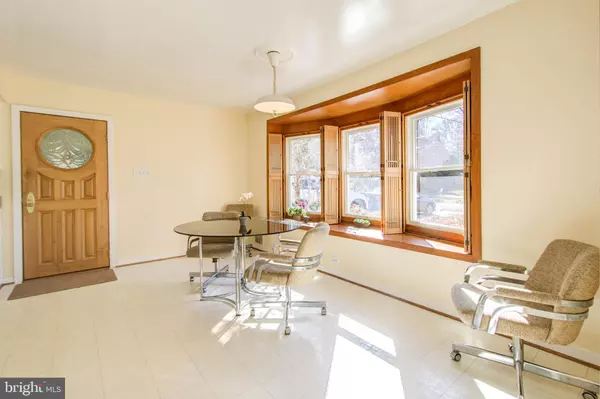$672,000
$629,000
6.8%For more information regarding the value of a property, please contact us for a free consultation.
529 BRADFORD DR Rockville, MD 20850
3 Beds
3 Baths
2,456 SqFt
Key Details
Sold Price $672,000
Property Type Single Family Home
Sub Type Detached
Listing Status Sold
Purchase Type For Sale
Square Footage 2,456 sqft
Price per Sqft $273
Subdivision Woodley Gardens
MLS Listing ID MDMC743812
Sold Date 04/06/21
Style Ranch/Rambler
Bedrooms 3
Full Baths 3
HOA Y/N N
Abv Grd Liv Area 1,456
Originating Board BRIGHT
Year Built 1963
Annual Tax Amount $8,450
Tax Year 2020
Lot Size 0.418 Acres
Acres 0.42
Property Description
YOUR CABIN IN THE WOODS BACKING TO SECLUDED PARKLAND & STREAMING CREEK! OPEN SATURDAY & SUNDAY MARCH 6th & 7th ****Social Distancing with Kindness & Care**** Come Hear the Birds Sing, Toss a Rock in the Creek, Gaze at a Babbling Brook & Enjoy All the Sights & Sounds of Nature from Your Secluded Screened Porch! Nestled into the Mature Trees of Woodley Park & Creek, this Remarkable Location is Truly Unique. Its Like Having A Cabin In The Woods with All the Conveniences of Our City Life Too! This Elegant Rambler is Perched on a Large, Fenced Lot Totally Private Corner Surrounded By Parkland! City of Rockville Takes Pride In Its Green Space & Maintains Our Parks Impeccably. Spacious Open Foyer Invites You, Living Room Immediately Reveals Tranquil Views! Large Country Kitchen features A Huge Bow Window & Opens to the Dining Area or Family Flex Space.! The Enlarged Owner's Suite Offers a Large Private Bath, Walk-In Closet & Skylight. PARK THE CAR...... In Your ***Oversized Garage*** & Walk to Metro / Montgomery College / The Library & All or The Amenities of Rockville Town Square.
Location
State MD
County Montgomery
Zoning R90
Rooms
Other Rooms Living Room, Dining Room, Primary Bedroom, Bedroom 2, Bedroom 3, Kitchen, Family Room, Foyer, Laundry, Mud Room, Office, Storage Room, Utility Room, Bathroom 2, Bathroom 3, Primary Bathroom
Basement Walkout Level, Windows, Daylight, Full, Connecting Stairway, Full, Fully Finished, Heated, Improved, Poured Concrete, Shelving, Workshop
Main Level Bedrooms 2
Interior
Interior Features Attic, Built-Ins, Carpet, Dining Area, Entry Level Bedroom, Floor Plan - Open, Floor Plan - Traditional, Formal/Separate Dining Room, Kitchen - Country, Kitchen - Eat-In, Kitchen - Table Space, Primary Bath(s), Skylight(s), Walk-in Closet(s), Window Treatments
Hot Water Natural Gas
Heating Forced Air
Cooling Central A/C
Flooring Ceramic Tile, Carpet, Laminated, Vinyl
Fireplaces Number 1
Fireplaces Type Screen
Equipment Built-In Microwave, Built-In Range, Dishwasher, Disposal, Exhaust Fan, Oven/Range - Electric, Refrigerator, Washer, Water Heater
Fireplace Y
Window Features Bay/Bow,Double Hung,Double Pane,Insulated,Replacement,Skylights,Sliding,Storm
Appliance Built-In Microwave, Built-In Range, Dishwasher, Disposal, Exhaust Fan, Oven/Range - Electric, Refrigerator, Washer, Water Heater
Heat Source Natural Gas
Laundry Basement, Main Floor, Hookup
Exterior
Exterior Feature Screened, Porch(es), Patio(s), Deck(s)
Parking Features Garage - Front Entry, Oversized, Garage Door Opener, Garage - Rear Entry, Inside Access
Garage Spaces 5.0
Fence Rear, Chain Link
Water Access N
View Creek/Stream, Park/Greenbelt, Garden/Lawn, Scenic Vista, Trees/Woods
Roof Type Asphalt
Accessibility 2+ Access Exits, 36\"+ wide Halls, Grab Bars Mod, Level Entry - Main, >84\" Garage Door, Entry Slope <1', Mobility Improvements, Ramp - Main Level, Thresholds <5/8\", Wheelchair Mod
Porch Screened, Porch(es), Patio(s), Deck(s)
Road Frontage City/County, Public
Attached Garage 1
Total Parking Spaces 5
Garage Y
Building
Lot Description Backs - Parkland, Stream/Creek, Secluded, Trees/Wooded, Backs to Trees, Private
Story 1
Foundation Block, Slab
Sewer Public Sewer
Water Public
Architectural Style Ranch/Rambler
Level or Stories 1
Additional Building Above Grade, Below Grade
Structure Type Dry Wall
New Construction N
Schools
Elementary Schools Beall
Middle Schools Julius West
High Schools Richard Montgomery
School District Montgomery County Public Schools
Others
Senior Community No
Tax ID 160400234660
Ownership Fee Simple
SqFt Source Estimated
Security Features Smoke Detector,Carbon Monoxide Detector(s)
Acceptable Financing Cash, Conventional, FHA, VA
Listing Terms Cash, Conventional, FHA, VA
Financing Cash,Conventional,FHA,VA
Special Listing Condition Standard
Read Less
Want to know what your home might be worth? Contact us for a FREE valuation!

Our team is ready to help you sell your home for the highest possible price ASAP

Bought with Hsin I Chang • BMI REALTORS INC.





