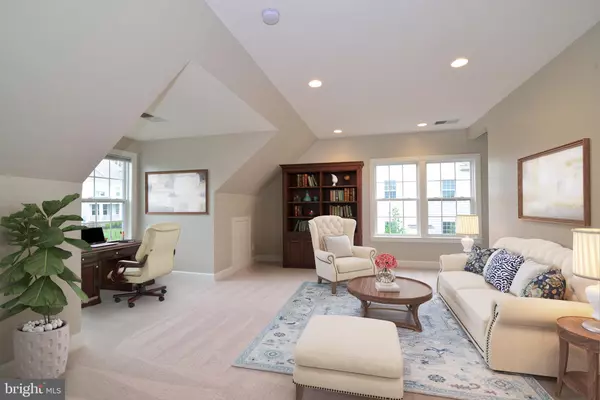$815,000
$815,000
For more information regarding the value of a property, please contact us for a free consultation.
40990 WAXWING DR Leesburg, VA 20175
7 Beds
5 Baths
5,465 SqFt
Key Details
Sold Price $815,000
Property Type Single Family Home
Sub Type Detached
Listing Status Sold
Purchase Type For Sale
Square Footage 5,465 sqft
Price per Sqft $149
Subdivision Greene Mill Preserve
MLS Listing ID VALO420118
Sold Date 10/13/20
Style Colonial
Bedrooms 7
Full Baths 4
Half Baths 1
HOA Fees $135/mo
HOA Y/N Y
Abv Grd Liv Area 4,165
Originating Board BRIGHT
Year Built 2010
Annual Tax Amount $7,414
Tax Year 2020
Lot Size 0.340 Acres
Acres 0.34
Property Description
Rarely available 3 car garage home in the sought-after Green Mill Preserve community. Located minutes from Brambleton, with the quiet & spaciousness of Leesburg, and the zoning of Ashburn schools, it's the best of all worlds. This exceptional 7-bedroom home has space for everything you want to do and everyone you need to fit into your home. The large gourmet kitchen has tons of granite counter space and an oversized island for easy seating. The main level is ready for your family with its open layout redone in new hardwood floors and paint. The family room features a gas fireplace and great light. The second level offers large bedrooms with walk-in closets, all with new carpeting and paint. The owners suite with its sitting area, large closet and en-suite bath will satisfy the pickiest of owners. Above these 4 spacious bedrooms is a loft level with a rec room, a perfect retreat for a home office, a dedicated classroom, or hobby area. And be sure not to miss the bonus room over the garage, with its own private full bath it would make a great second master, guest suite, or office. The finished walk-out basement is a rare find. Two nicely sized bedrooms, a den, living area, kitchenette, living room and updated bathroom make the lower level a true value add. The second laundry room and private entrance make this a complete individual unit if needed. All this surrounded by 340 acres of conservancy, in the wonderful community of Greene Mill Preserve, offering outdoor Pool, Playground, Parks, Butterfly Garden, Soccer Field, Basketball Court, and tons of Community Events, including the neighborhood 4th of July Party on the Village Green. Close to commuter routes 267, 50, Loudoun Co. Pkwy and Route 15, outlet malls, & Downtown Leesburg.
Location
State VA
County Loudoun
Zoning 01
Rooms
Basement Full, Connecting Stairway, Daylight, Full, Fully Finished, Heated, Improved, Interior Access, Outside Entrance, Rear Entrance, Walkout Level
Interior
Hot Water Natural Gas
Heating Forced Air
Cooling Central A/C
Fireplaces Number 1
Heat Source Natural Gas
Exterior
Garage Garage - Side Entry
Garage Spaces 3.0
Amenities Available Common Grounds, Jog/Walk Path, Pool - Outdoor, Tot Lots/Playground
Waterfront N
Water Access N
Accessibility None
Parking Type Attached Garage
Attached Garage 3
Total Parking Spaces 3
Garage Y
Building
Story 4
Sewer Public Sewer
Water Public
Architectural Style Colonial
Level or Stories 4
Additional Building Above Grade, Below Grade
New Construction N
Schools
Elementary Schools Sycolin Creek
Middle Schools Brambleton
High Schools Independence
School District Loudoun County Public Schools
Others
HOA Fee Include Common Area Maintenance,Management,Pool(s),Reserve Funds,Road Maintenance,Snow Removal,Trash
Senior Community No
Tax ID 281186797000
Ownership Fee Simple
SqFt Source Assessor
Special Listing Condition Standard
Read Less
Want to know what your home might be worth? Contact us for a FREE valuation!

Our team is ready to help you sell your home for the highest possible price ASAP

Bought with Ronald L Rudison • Long & Foster Real Estate, Inc.






