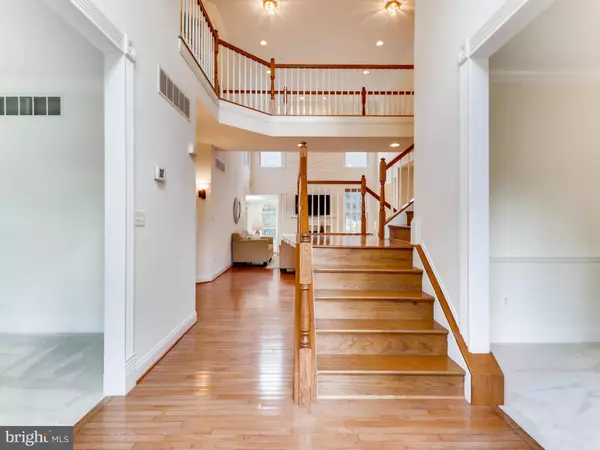$686,000
$689,000
0.4%For more information regarding the value of a property, please contact us for a free consultation.
8410 TERRY LEE WAY Severn, MD 21144
6 Beds
5 Baths
6,028 SqFt
Key Details
Sold Price $686,000
Property Type Single Family Home
Sub Type Detached
Listing Status Sold
Purchase Type For Sale
Square Footage 6,028 sqft
Price per Sqft $113
Subdivision Pine Village
MLS Listing ID MDAA413626
Sold Date 01/17/20
Style Colonial
Bedrooms 6
Full Baths 4
Half Baths 1
HOA Fees $14/ann
HOA Y/N Y
Abv Grd Liv Area 4,108
Originating Board BRIGHT
Year Built 2004
Annual Tax Amount $6,334
Tax Year 2018
Lot Size 1.580 Acres
Acres 1.58
Property Description
Gorgeous home with custom updates offered on 1+ acre level lot in cul-de-sac neighborhood! Long tree lined driveway leads to this stunning brick front home with 3 car garage, incredible outdoor space and spacious open floor plan. Bright 2 story foyer leads to two-story great room with gas fireplace, breakfast room and kitchen boasting plenty of cabinet and counter space, stainless steel appliances, island, huge pantry and mudroom with added storage and second washer/dryer hookup! Formal dining room with butler's pantry and built in wine storage. First floor offers a private office/bedroom with half bath. Main level large rec room could function as a playroom, sunroom, game room or whatever suits your needs! Both rec room and kitchen lead a custom paver patio with stone retaining walls and fully equipped outdoor kitchen! Sprawling, flat lot features a gazebo, decorative fountain and a serene setting with a view of the partly wooded lot, making this home perfect for entertaining, playing or relaxing! Plenty of room for a pool if desired! Luxurious master suite with private slate balcony, attached spa bath with teak shower, soaking tub, double vanity and an amazing custom closet with island and washer/dryer! Second master suite on bedroom level along with 2 additional bedrooms and 3rd full bath. Full, fully finished basement with granite wet bar, fully equipped theater room, full bath with walk-in shower and bedroom with included murphy bed! Minutes to Archbishop Spalding High School, commuter routes such as 97, 100. 295 and Fort Meade and NSA!
Location
State MD
County Anne Arundel
Zoning R1
Rooms
Basement Daylight, Partial, Full, Fully Finished, Heated, Interior Access, Outside Entrance, Side Entrance, Space For Rooms, Walkout Stairs, Windows
Main Level Bedrooms 1
Interior
Interior Features Bar, Breakfast Area, Built-Ins, Butlers Pantry, Carpet, Ceiling Fan(s), Combination Kitchen/Living, Crown Moldings, Double/Dual Staircase, Entry Level Bedroom, Family Room Off Kitchen, Floor Plan - Open, Formal/Separate Dining Room, Kitchen - Country, Kitchen - Gourmet, Kitchen - Island, Primary Bath(s), Pantry, Recessed Lighting, Soaking Tub, Walk-in Closet(s), Water Treat System, Wet/Dry Bar, Wine Storage, Wood Floors
Hot Water Electric
Heating Heat Pump(s), Forced Air
Cooling Central A/C, Ceiling Fan(s)
Flooring Hardwood, Carpet, Ceramic Tile
Fireplaces Number 1
Fireplaces Type Gas/Propane, Mantel(s), Marble
Equipment Cooktop, Dishwasher, Dryer, Icemaker, Oven - Wall, Range Hood, Refrigerator, Stainless Steel Appliances, Washer, Water Heater, Built-In Microwave
Fireplace Y
Window Features Atrium,Palladian
Appliance Cooktop, Dishwasher, Dryer, Icemaker, Oven - Wall, Range Hood, Refrigerator, Stainless Steel Appliances, Washer, Water Heater, Built-In Microwave
Heat Source Electric
Laundry Upper Floor, Hookup
Exterior
Exterior Feature Balcony, Patio(s), Porch(es)
Parking Features Garage - Side Entry, Additional Storage Area, Oversized, Inside Access
Garage Spaces 8.0
Water Access N
View Trees/Woods
Roof Type Architectural Shingle
Accessibility Other
Porch Balcony, Patio(s), Porch(es)
Attached Garage 3
Total Parking Spaces 8
Garage Y
Building
Lot Description Backs to Trees, Cul-de-sac, Front Yard, Landscaping, Level, Partly Wooded, Premium, Private, Rear Yard
Story 3+
Sewer On Site Septic
Water Well
Architectural Style Colonial
Level or Stories 3+
Additional Building Above Grade, Below Grade
Structure Type 2 Story Ceilings,9'+ Ceilings,High,Tray Ceilings
New Construction N
Schools
Elementary Schools Ridgeway
Middle Schools Old Mill Middle South
High Schools Old Mill
School District Anne Arundel County Public Schools
Others
Senior Community No
Tax ID 020457090211477
Ownership Fee Simple
SqFt Source Estimated
Special Listing Condition Standard
Read Less
Want to know what your home might be worth? Contact us for a FREE valuation!

Our team is ready to help you sell your home for the highest possible price ASAP

Bought with Stephanie Lightfoot • Keller Williams Integrity






