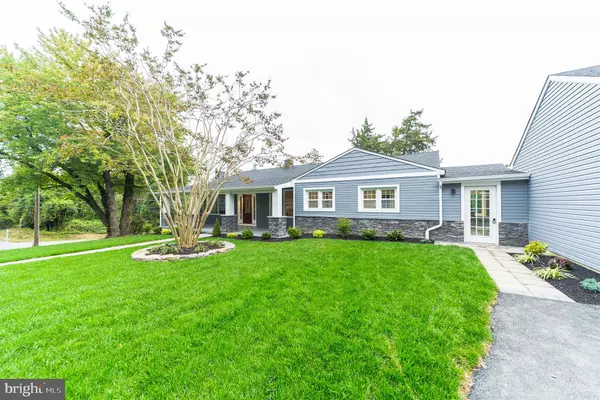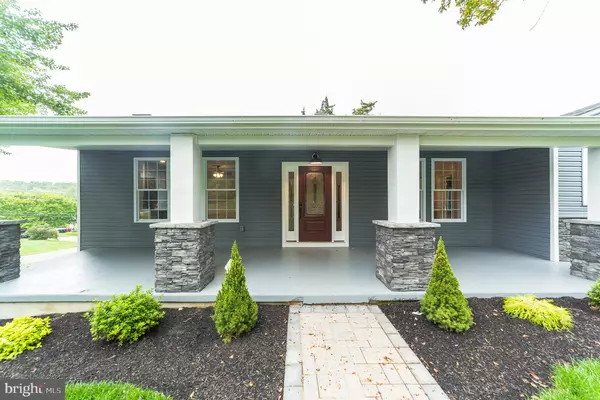$375,000
$374,990
For more information regarding the value of a property, please contact us for a free consultation.
1568 PRINCIPIO FURNACE RD Perryville, MD 21903
4 Beds
4 Baths
2,820 SqFt
Key Details
Sold Price $375,000
Property Type Single Family Home
Sub Type Detached
Listing Status Sold
Purchase Type For Sale
Square Footage 2,820 sqft
Price per Sqft $132
Subdivision Perryville
MLS Listing ID MDCC170666
Sold Date 11/12/20
Style Ranch/Rambler
Bedrooms 4
Full Baths 3
Half Baths 1
HOA Y/N N
Abv Grd Liv Area 1,960
Originating Board BRIGHT
Year Built 1956
Annual Tax Amount $2,241
Tax Year 2019
Lot Size 0.720 Acres
Acres 0.72
Property Description
Amazing top to bottom renovation. This 4 Bedroom 3.5 Bath home is stunning with impeccable details and style in every room. Floorplan is open and inviting. From the full length front porch, step into the foyer where you will find gleaming hardwood floors leading you to the family room with huge windows and a stone woodburning fireplace. Thanksgiving will be great in the oversized dining room off of the Gourmet Kitchen. This is the kitchen you've wanted with all new stainless appliances, white cabinets, granite counters, tile backsplash and pantry with barndoors. Off of the kitchen is a breezeway that serves as a laundry and mudroom. This home has one of the biggest garages you will find in the market today. Tons of room for cars, tools and toys. To the rear of the home you will find 2 guest rooms, the hall bath, a powder room, and the primary suite. This bedroom has 2 closets and a luxury bath complete with 2 vanities and a 2 sided super shower with rainfall faucet. The fully finished lower level is the party center of the home. Ultra modern and fun with stone columns and black ceiling. To complete the lower level you will find the 4th bedroom and 3rd full bath. This is the one. Come see it while you can.
Location
State MD
County Cecil
Zoning RESIDENTIAL
Rooms
Other Rooms Dining Room, Primary Bedroom, Bedroom 3, Bedroom 4, Kitchen, Family Room, Foyer, Bedroom 1, Great Room, Mud Room, Storage Room, Bathroom 1, Bathroom 2, Bathroom 3, Half Bath
Basement Fully Finished, Sump Pump, Interior Access, Outside Entrance
Main Level Bedrooms 3
Interior
Interior Features Ceiling Fan(s), Dining Area, Floor Plan - Traditional, Kitchen - Eat-In, Kitchen - Island, Pantry, Walk-in Closet(s), Wood Floors
Hot Water Electric
Heating Central
Cooling Central A/C, Ceiling Fan(s)
Flooring Hardwood
Fireplaces Number 1
Fireplaces Type Stone, Wood
Equipment Built-In Microwave, Dishwasher, Refrigerator, Stove
Furnishings No
Fireplace Y
Appliance Built-In Microwave, Dishwasher, Refrigerator, Stove
Heat Source Oil
Laundry Main Floor, Hookup
Exterior
Exterior Feature Porch(es), Breezeway
Parking Features Garage - Front Entry, Oversized
Garage Spaces 10.0
Water Access N
Roof Type Architectural Shingle
Accessibility None
Porch Porch(es), Breezeway
Attached Garage 2
Total Parking Spaces 10
Garage Y
Building
Lot Description Open
Story 2
Sewer Septic Exists
Water Well
Architectural Style Ranch/Rambler
Level or Stories 2
Additional Building Above Grade, Below Grade
Structure Type High
New Construction N
Schools
Elementary Schools Perryville
Middle Schools Perryville
High Schools Perryville
School District Cecil County Public Schools
Others
Senior Community No
Tax ID 0807003048
Ownership Fee Simple
SqFt Source Estimated
Acceptable Financing Conventional, FHA, Negotiable, USDA, VA
Listing Terms Conventional, FHA, Negotiable, USDA, VA
Financing Conventional,FHA,Negotiable,USDA,VA
Special Listing Condition Standard
Read Less
Want to know what your home might be worth? Contact us for a FREE valuation!

Our team is ready to help you sell your home for the highest possible price ASAP

Bought with Daniel M Carson • Long & Foster Real Estate, Inc.





