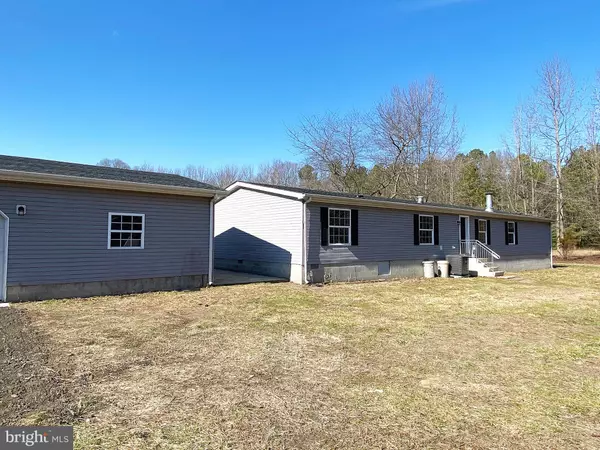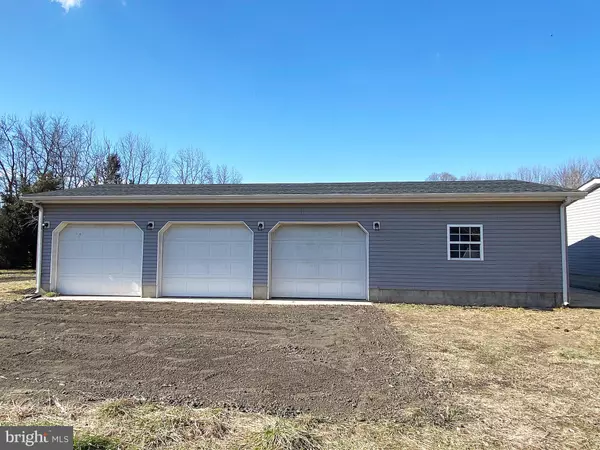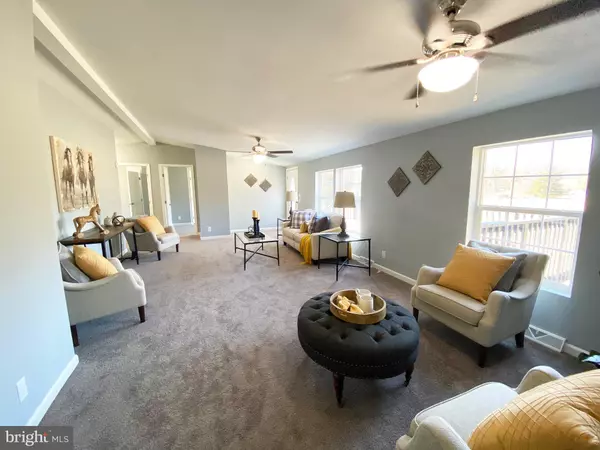$332,000
$339,900
2.3%For more information regarding the value of a property, please contact us for a free consultation.
3711 WILLOW GROVE RD Camden Wyoming, DE 19934
4 Beds
2 Baths
2,128 SqFt
Key Details
Sold Price $332,000
Property Type Manufactured Home
Sub Type Manufactured
Listing Status Sold
Purchase Type For Sale
Square Footage 2,128 sqft
Price per Sqft $156
Subdivision None Available
MLS Listing ID DEKT235944
Sold Date 04/24/20
Style Ranch/Rambler
Bedrooms 4
Full Baths 2
HOA Y/N N
Abv Grd Liv Area 2,128
Originating Board BRIGHT
Year Built 2001
Annual Tax Amount $1,081
Tax Year 2019
Lot Size 6.300 Acres
Acres 6.3
Lot Dimensions 1.00 x 0.00
Property Description
Open House Saturday, February 15th, 2020, from 10am-12pm. Open to the public. You will not believe this incredible, unique, one of a kind property. As you pull into the driveway, you will gaze upon the 6.3+/- acres in the Caesar Rodney School District that this property has to offer. The long driveway takes you back off the road as you pull up to this home. Outside, there are two sheds, a horse stall, and an oversized three plus car garage. On the home, the septic has been inspected and passed, the roof has been replaced, and the HVAC is also brand new. Coming onto the front deck, you walk in to the living room. This home has been completely renovated with all new walls, flooring, paint, etc. Off the living room, there are three great sized bedrooms with a full spare bathroom. On the other side of the living room, you walk into the amazing kitchen and dining room. The cabinets have all been replaced and an island has been added. The countertops are all granite, and the backsplash is tiled. The opposite end of the room is complimented by a stone wood burning fireplace. Off the kitchen on the other end of the home is the master bedroom. The master is huge in size, and features a massive walk-in closet. Additionally, the master bathroom features a tiled stand up shower, a refinished claw foot tub, and a double vanity with a marble top. Throughout most of the living space is luxury vinyl plank flooring. You will not want to miss your opportunity to call this place home! Schedule your showing today!
Location
State DE
County Kent
Area Caesar Rodney (30803)
Zoning AR
Rooms
Other Rooms Living Room, Primary Bedroom, Bedroom 2, Bedroom 3, Bedroom 4, Kitchen, Bathroom 2, Primary Bathroom
Main Level Bedrooms 4
Interior
Interior Features Ceiling Fan(s), Carpet, Combination Kitchen/Dining, Efficiency, Family Room Off Kitchen, Floor Plan - Open, Kitchen - Eat-In, Kitchen - Island, Primary Bath(s), Pantry, Recessed Lighting, Tub Shower, Walk-in Closet(s), Upgraded Countertops
Hot Water Electric
Heating Forced Air
Cooling Central A/C
Fireplaces Number 1
Fireplaces Type Brick
Equipment Built-In Microwave, Built-In Range, Dishwasher, Refrigerator
Fireplace Y
Appliance Built-In Microwave, Built-In Range, Dishwasher, Refrigerator
Heat Source Electric
Laundry Main Floor
Exterior
Parking Features Oversized
Garage Spaces 3.0
Water Access N
View Trees/Woods
Roof Type Shingle,Pitched
Accessibility None
Total Parking Spaces 3
Garage Y
Building
Story 1
Sewer On Site Septic
Water Well
Architectural Style Ranch/Rambler
Level or Stories 1
Additional Building Above Grade, Below Grade
New Construction N
Schools
High Schools Caesar Rodney
School District Caesar Rodney
Others
Senior Community No
Tax ID NM-00-11700-01-2600-000
Ownership Fee Simple
SqFt Source Estimated
Acceptable Financing FHA, Conventional, VA, Cash
Listing Terms FHA, Conventional, VA, Cash
Financing FHA,Conventional,VA,Cash
Special Listing Condition Standard
Read Less
Want to know what your home might be worth? Contact us for a FREE valuation!

Our team is ready to help you sell your home for the highest possible price ASAP

Bought with Nikita Y Nation • Keller Williams Realty Central-Delaware





