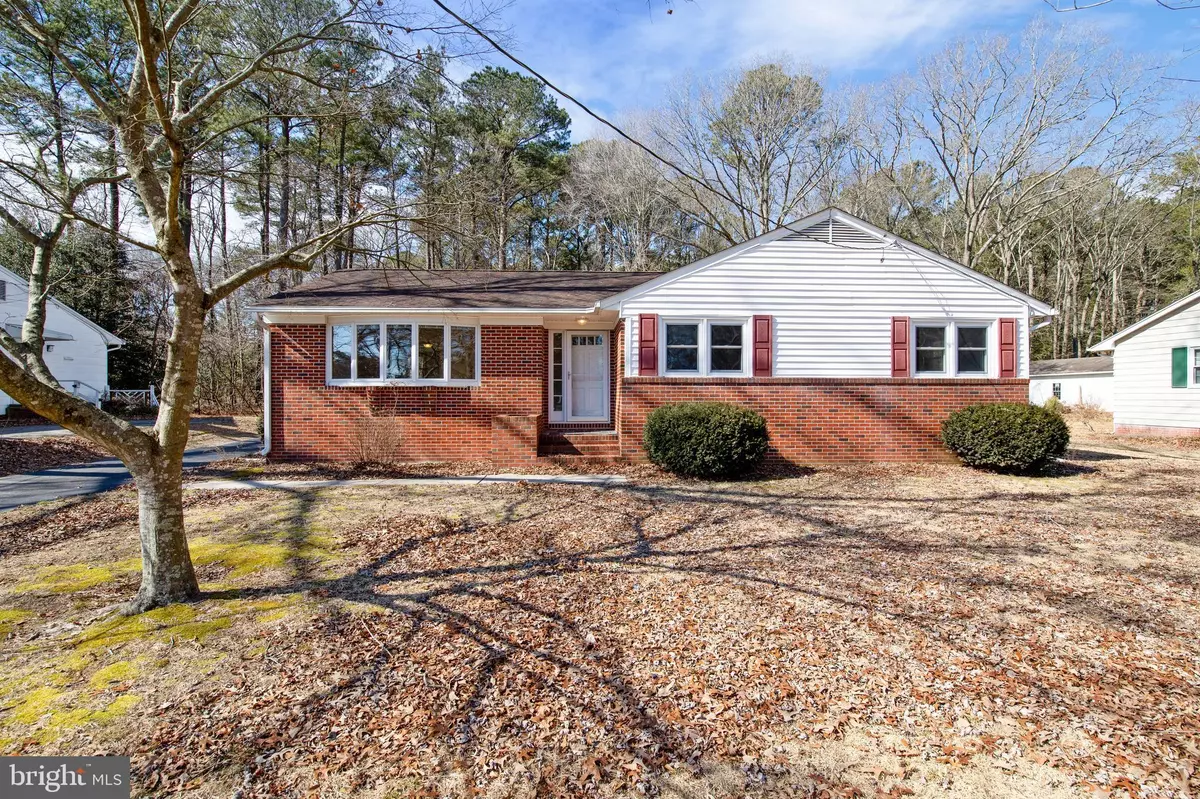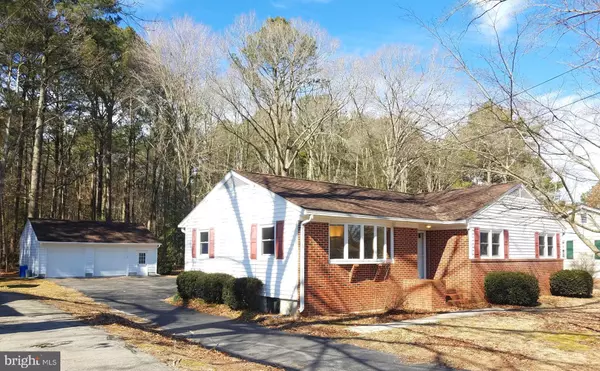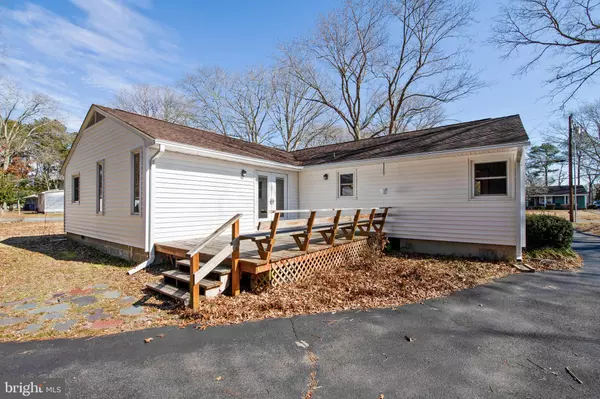$205,000
$199,900
2.6%For more information regarding the value of a property, please contact us for a free consultation.
1520 MAGNOLIA DR Salisbury, MD 21804
4 Beds
2 Baths
1,885 SqFt
Key Details
Sold Price $205,000
Property Type Single Family Home
Sub Type Detached
Listing Status Sold
Purchase Type For Sale
Square Footage 1,885 sqft
Price per Sqft $108
Subdivision Magnolia Terrace
MLS Listing ID MDWC111764
Sold Date 04/22/21
Style Ranch/Rambler
Bedrooms 4
Full Baths 2
HOA Y/N N
Abv Grd Liv Area 1,885
Originating Board BRIGHT
Year Built 1965
Annual Tax Amount $1,768
Tax Year 2020
Lot Size 0.634 Acres
Acres 0.63
Lot Dimensions 0.00 x 0.00
Property Description
Spacious and well loved One Owner Home being sold for the Estate of Dianne Haskell. Just under 1900 sq ft of 1 story living, on a quiet and private 0.63 Acre lot that backs to woods and just a few houses away from Coulbourn Mill Pond. Oversized 2 car detached garage building and lots of paved parking area. Pre-Inspected to ease the process for buyers. Sold AS-IS to settle the estate, with the inspections available to buyers (Home and Septic Inspections). This home was originally a 3 bedroom, 2 bath rancher with a traditional floor plan. The owner had a beautiful addition added 2 years ago to the rear of the home dramatically expanding the living space, including creating a nice open plan from the kitchen to the new large family room featuring built in shelving, sliding door access to the rear deck, and adding a large bedroom. The new living space and bedroom feature luxury vinyl plank flooring. With 4 BR and 2 BA, this home has a spacious yet cozy feel and offers a 2nd large formal living room or den, separate dining room (both with hardwood floors), and a well proportioned kitchen open to the new family room. The original section is home to a master bedroom with it's own full bathroom, 2 additional bedrooms and a hallway full bath. Off the rear family room is an oversized bedroom with large closet. A full unfinished basement provides incredible expansion and storage space, and includes a pool table, and the washer and dryer. A professionally installed french drain & sump pump system was installed to ward off any water concerns. The side basement walls have experienced some settling which was also addressed in 2017 with a structural carbon fiber strapping system. An engineer's report is available regarding evaluation of that system. Heat Pump was installed in 2009 to replace original furnace. Windows have been updated. Original septic permit for 3 BR. Inspections and Engineers report are attached to the listing for review or can be requested to be sent via email. Excellent location in town very close to Salisbury University, PRMC, and just a couple minutes to the By-Pass for access to Rt. 50 , Rt. 13 or quick 30 minutes to Ocean City! No City Taxes either! If you want a quiet but convenient location this is perfect!
Location
State MD
County Wicomico
Area Wicomico Southeast (23-04)
Zoning R20
Rooms
Basement Full, Unfinished
Main Level Bedrooms 4
Interior
Interior Features Built-Ins, Dining Area, Entry Level Bedroom, Family Room Off Kitchen, Formal/Separate Dining Room, Wood Floors
Hot Water Electric
Heating Heat Pump(s)
Cooling Central A/C
Equipment Cooktop, Dishwasher, Oven - Wall, Refrigerator, Washer, Dryer
Appliance Cooktop, Dishwasher, Oven - Wall, Refrigerator, Washer, Dryer
Heat Source Electric
Laundry Lower Floor
Exterior
Exterior Feature Deck(s)
Parking Features Garage - Front Entry, Garage Door Opener, Oversized
Garage Spaces 2.0
Water Access N
View Trees/Woods
Accessibility None
Porch Deck(s)
Total Parking Spaces 2
Garage Y
Building
Story 1
Sewer On Site Septic
Water Well
Architectural Style Ranch/Rambler
Level or Stories 1
Additional Building Above Grade, Below Grade
New Construction N
Schools
Elementary Schools Prince Street
Middle Schools Bennett
High Schools Parkside
School District Wicomico County Public Schools
Others
Senior Community No
Tax ID 08-006210
Ownership Fee Simple
SqFt Source Assessor
Acceptable Financing Cash, Conventional
Listing Terms Cash, Conventional
Financing Cash,Conventional
Special Listing Condition Standard
Read Less
Want to know what your home might be worth? Contact us for a FREE valuation!

Our team is ready to help you sell your home for the highest possible price ASAP

Bought with Holly Campbell • Coldwell Banker Realty





