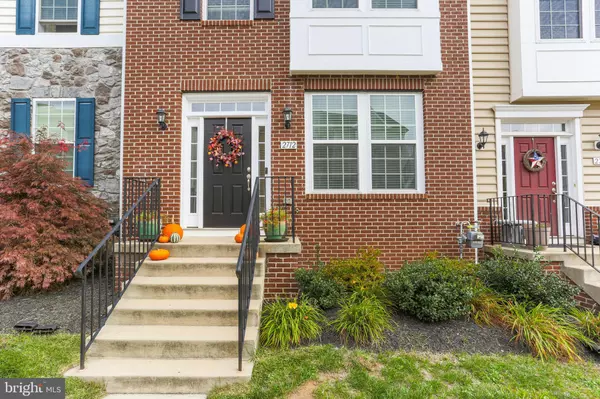$365,000
$355,000
2.8%For more information regarding the value of a property, please contact us for a free consultation.
2712 EGRET WAY Frederick, MD 21701
4 Beds
4 Baths
2,408 SqFt
Key Details
Sold Price $365,000
Property Type Townhouse
Sub Type Interior Row/Townhouse
Listing Status Sold
Purchase Type For Sale
Square Footage 2,408 sqft
Price per Sqft $151
Subdivision Market Square
MLS Listing ID MDFR273214
Sold Date 01/14/21
Style Colonial
Bedrooms 4
Full Baths 3
Half Baths 1
HOA Fees $63/mo
HOA Y/N Y
Abv Grd Liv Area 2,408
Originating Board BRIGHT
Year Built 2014
Annual Tax Amount $5,745
Tax Year 2020
Lot Size 2,010 Sqft
Acres 0.05
Property Description
Welcome home to this beautifully maintained, 3 level brick front townhome in Market Square at Frederick! After a long day, enjoy the evening on the spacious deck or unwind in the luxurious master roman shower. Prepare meals in the upgraded kitchen which opens to the dining area and family room. The 2 car detached garage allows for ample backyard space for pets or entertaining while leading to the fully finished, walkout lower level. Don't want to stay in? Enjoy the abundant food and shopping opportunities that are within walking distance. Commute for work? The proximity to major commuter routes provides easy access to Baltimore, DC and Northern Virginia. Just a short distance from downtown Frederick, this home allows you to enjoy the history and everything that Frederick has to offer!
Location
State MD
County Frederick
Zoning R
Direction Southwest
Rooms
Basement Fully Finished, Full, Walkout Level, Outside Entrance, Sump Pump, Heated, Windows
Interior
Interior Features Carpet, Ceiling Fan(s), Dining Area, Entry Level Bedroom, Family Room Off Kitchen, Floor Plan - Open, Kitchen - Island, Recessed Lighting, Sprinkler System, Upgraded Countertops, Walk-in Closet(s), Wood Floors, Other
Hot Water Natural Gas
Heating Forced Air
Cooling Central A/C
Flooring Carpet, Ceramic Tile, Hardwood
Equipment Built-In Microwave, Dishwasher, Disposal, Dryer - Front Loading, Exhaust Fan, Freezer, Icemaker, Oven - Single, Oven/Range - Gas, Stainless Steel Appliances, Washer - Front Loading, Water Heater
Furnishings No
Fireplace N
Appliance Built-In Microwave, Dishwasher, Disposal, Dryer - Front Loading, Exhaust Fan, Freezer, Icemaker, Oven - Single, Oven/Range - Gas, Stainless Steel Appliances, Washer - Front Loading, Water Heater
Heat Source Natural Gas
Laundry Dryer In Unit, Washer In Unit, Upper Floor
Exterior
Garage Garage - Rear Entry
Garage Spaces 2.0
Fence Vinyl
Amenities Available Pool - Outdoor
Waterfront N
Water Access N
Accessibility None
Parking Type Detached Garage, On Street
Total Parking Spaces 2
Garage Y
Building
Story 3
Sewer Public Sewer
Water Public
Architectural Style Colonial
Level or Stories 3
Additional Building Above Grade, Below Grade
New Construction N
Schools
School District Frederick County Public Schools
Others
Pets Allowed Y
Senior Community No
Tax ID 1102590325
Ownership Fee Simple
SqFt Source Assessor
Acceptable Financing Cash, Conventional, FHA, VA
Listing Terms Cash, Conventional, FHA, VA
Financing Cash,Conventional,FHA,VA
Special Listing Condition Standard
Pets Description No Pet Restrictions
Read Less
Want to know what your home might be worth? Contact us for a FREE valuation!

Our team is ready to help you sell your home for the highest possible price ASAP

Bought with Joshua Thomas Gerczak • Douglas Realty, LLC.






