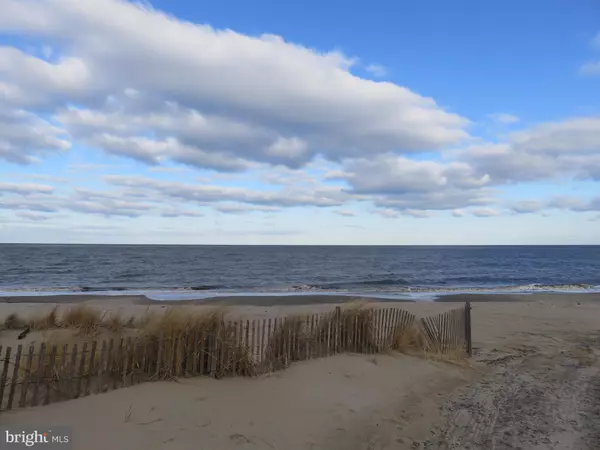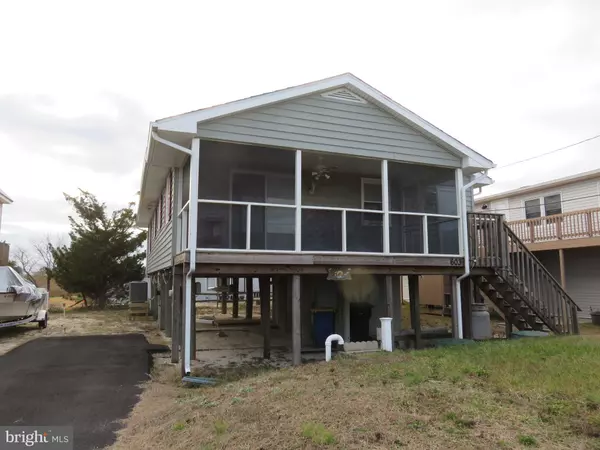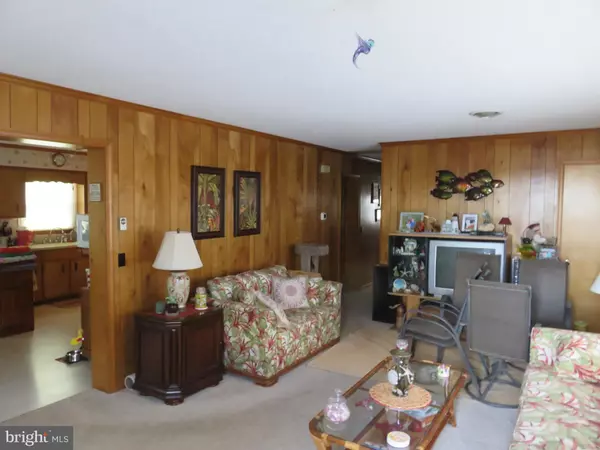$525,000
$525,000
For more information regarding the value of a property, please contact us for a free consultation.
603 BAYSHORE DR Milton, DE 19968
3 Beds
2 Baths
1,344 SqFt
Key Details
Sold Price $525,000
Property Type Single Family Home
Sub Type Detached
Listing Status Sold
Purchase Type For Sale
Square Footage 1,344 sqft
Price per Sqft $390
Subdivision Broadkill Beach
MLS Listing ID DESU177126
Sold Date 03/31/21
Style Ranch/Rambler
Bedrooms 3
Full Baths 2
HOA Y/N N
Abv Grd Liv Area 1,344
Originating Board BRIGHT
Year Built 1990
Annual Tax Amount $661
Tax Year 2020
Lot Size 5,001 Sqft
Acres 0.11
Lot Dimensions 50x100
Property Description
Visit this home virtually: http://www.vht.com/434136127/IDXS - Very well taken care of 3 bedroom two bath ranch style home on elevated pilings with many upgrades and features within 300 feet from the beach of Broadkill. This home features two driveways for off street parking, a screen in porch to sit out on and listen to the waves crash on the beach.The property has a newer septic system, new siding, and new HVAC. Priced right especially for its close proximity to the beach. This home will not last long. Go and show.
Location
State DE
County Sussex
Area Broadkill Hundred (31003)
Zoning RESIDENTIAL
Direction East
Rooms
Other Rooms Living Room, Dining Room, Kitchen, Bathroom 1, Bathroom 2, Bathroom 3
Main Level Bedrooms 3
Interior
Interior Features Breakfast Area, Carpet, Dining Area
Hot Water Electric
Heating Forced Air
Cooling Central A/C
Flooring Carpet, Laminated
Equipment Oven/Range - Gas, Refrigerator, Washer, Water Heater
Window Features Double Hung
Appliance Oven/Range - Gas, Refrigerator, Washer, Water Heater
Heat Source Electric
Exterior
Exterior Feature Deck(s), Patio(s)
Garage Spaces 8.0
Fence Split Rail
Utilities Available Other
Water Access Y
Water Access Desc Public Beach
View Bay
Roof Type Asphalt
Street Surface Black Top
Accessibility 2+ Access Exits
Porch Deck(s), Patio(s)
Road Frontage City/County
Total Parking Spaces 8
Garage N
Building
Lot Description Road Frontage
Story 1
Foundation Pillar/Post/Pier
Sewer Mound System
Water Well
Architectural Style Ranch/Rambler
Level or Stories 1
Additional Building Above Grade, Below Grade
Structure Type Dry Wall,Paneled Walls
New Construction N
Schools
Elementary Schools Milton
Middle Schools Cape Henlopen
High Schools Cape Henlopen
School District Cape Henlopen
Others
Senior Community No
Tax ID 235-4.17-73.00
Ownership Fee Simple
SqFt Source Plans
Security Features Smoke Detector
Acceptable Financing Conventional, FHA
Horse Property N
Listing Terms Conventional, FHA
Financing Conventional,FHA
Special Listing Condition Standard
Read Less
Want to know what your home might be worth? Contact us for a FREE valuation!

Our team is ready to help you sell your home for the highest possible price ASAP

Bought with John Howard • Long & Foster Real Estate, Inc.





