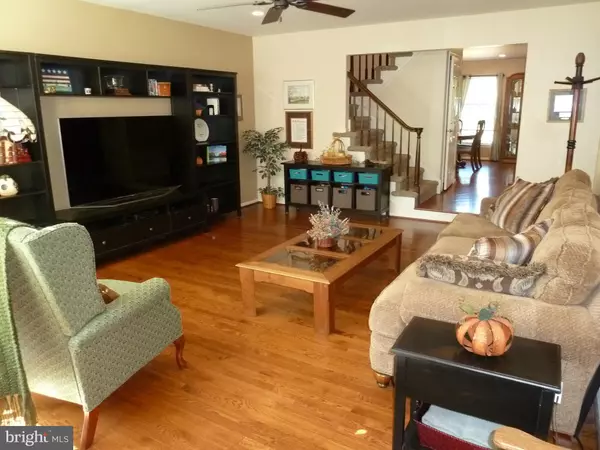$440,000
$429,900
2.3%For more information regarding the value of a property, please contact us for a free consultation.
245 TOWYN CT Ambler, PA 19002
3 Beds
3 Baths
2,197 SqFt
Key Details
Sold Price $440,000
Property Type Townhouse
Sub Type Interior Row/Townhouse
Listing Status Sold
Purchase Type For Sale
Square Footage 2,197 sqft
Price per Sqft $200
Subdivision Gwynedd Hunt
MLS Listing ID PAMC667312
Sold Date 11/30/20
Style Colonial
Bedrooms 3
Full Baths 2
Half Baths 1
HOA Fees $205/mo
HOA Y/N Y
Abv Grd Liv Area 2,197
Originating Board BRIGHT
Year Built 1985
Annual Tax Amount $5,601
Tax Year 2020
Lot Size 2,911 Sqft
Acres 0.07
Lot Dimensions 28.00 x 0.00
Property Description
You will love this nicely renovated Gwynedd Hunt townhouse with so many recent upgrades. The kitchen has new cabinets, granite countertops, sink, disposal and faucet, along with stainless steel appliances. The stove is electric, but is plumbed for gas too should you prefer gas cooking. There is even a pantry room off the kitchen, which was formerly the laundry room, so the hookup is still in place should you want to move the washer and dryer back to the main floor. The kitchen area overlooks the Family Room which has a fireplace with a high efficiency Charm-Glo gas insert. The bathrooms have all been renovated with new cabinets, lighting, granite countertops, sinks, faucets, and toilets. The new Master Bathroom even has a heated floor plus a large shower with dual outlet faucets. Other recent improvements include new windows, front and rear, and also in the basement. The hardwood floors have been resurfaced and sealed and there is new carpeting throughout the second floor. Even the electric has been upgraded to 200 amp and also all outlets, inside and out, have been updated to be tamper proof, plus each room has recessed lighting with dimmer controls. Seller has thought of everything to make this house as energy efficient as possible by also reinsulating the attic to R-60, replacing the exterior door and adding storm doors front and rear, and a wireless thermostat. You will love relaxing on the new large fenced EP Henry paver patio which overlooks common open space. The roof was replaced in 2014 and new Gutter Guards added on the rear of the house. All of this in the award winning Wissahickon School District and just across the street from the Spring House Village Shopping Center, which includes Whole Foods, CVS, Starbucks and more. Convenient to 309, the turnpike and train station. Do not miss this opportunity!
Location
State PA
County Montgomery
Area Lower Gwynedd Twp (10639)
Zoning A
Rooms
Other Rooms Living Room, Dining Room, Primary Bedroom, Bedroom 2, Bedroom 3, Kitchen, Family Room, Basement, Bathroom 1, Full Bath, Half Bath
Basement Full, Unfinished, Interior Access, Poured Concrete, Shelving, Sump Pump, Water Proofing System, Workshop, Windows
Interior
Interior Features Attic, Built-Ins, Carpet, Ceiling Fan(s), Chair Railings, Crown Moldings, Family Room Off Kitchen, Kitchen - Gourmet, Pantry, Primary Bath(s), Recessed Lighting, Stall Shower, Tub Shower, Upgraded Countertops, Walk-in Closet(s), Window Treatments, Wood Floors
Hot Water Natural Gas
Heating Forced Air
Cooling Central A/C
Flooring Carpet, Hardwood, Heated
Fireplaces Number 1
Fireplaces Type Brick, Fireplace - Glass Doors, Gas/Propane
Equipment Built-In Microwave, Dishwasher, Disposal, Dryer - Electric, Dryer - Front Loading, Energy Efficient Appliances, ENERGY STAR Clothes Washer, ENERGY STAR Refrigerator, Extra Refrigerator/Freezer, Humidifier, Icemaker, Oven - Self Cleaning, Oven/Range - Electric, Stainless Steel Appliances, Washer - Front Loading, Water Heater
Fireplace Y
Window Features Double Hung,Double Pane,Energy Efficient,ENERGY STAR Qualified,Insulated,Low-E,Palladian,Replacement,Screens
Appliance Built-In Microwave, Dishwasher, Disposal, Dryer - Electric, Dryer - Front Loading, Energy Efficient Appliances, ENERGY STAR Clothes Washer, ENERGY STAR Refrigerator, Extra Refrigerator/Freezer, Humidifier, Icemaker, Oven - Self Cleaning, Oven/Range - Electric, Stainless Steel Appliances, Washer - Front Loading, Water Heater
Heat Source Natural Gas
Laundry Dryer In Unit, Washer In Unit
Exterior
Exterior Feature Patio(s)
Parking Features Garage - Front Entry, Inside Access, Garage Door Opener
Garage Spaces 2.0
Fence Rear, Wood
Utilities Available Cable TV
Water Access N
Roof Type Pitched,Shingle
Accessibility None
Porch Patio(s)
Attached Garage 1
Total Parking Spaces 2
Garage Y
Building
Lot Description Cul-de-sac, Level, No Thru Street, Rear Yard, Backs - Open Common Area
Story 2
Sewer Public Sewer
Water Public
Architectural Style Colonial
Level or Stories 2
Additional Building Above Grade, Below Grade
Structure Type Dry Wall,Vaulted Ceilings
New Construction N
Schools
Elementary Schools Shady Grove
Middle Schools Wissahickon
High Schools Wissahickon Senior
School District Wissahickon
Others
Pets Allowed Y
HOA Fee Include Common Area Maintenance,Lawn Maintenance,Management,Road Maintenance,Snow Removal,Trash
Senior Community No
Tax ID 39-00-04475-382
Ownership Fee Simple
SqFt Source Assessor
Security Features Smoke Detector
Acceptable Financing Cash, Conventional
Listing Terms Cash, Conventional
Financing Cash,Conventional
Special Listing Condition Standard
Pets Allowed Cats OK, Dogs OK
Read Less
Want to know what your home might be worth? Contact us for a FREE valuation!

Our team is ready to help you sell your home for the highest possible price ASAP

Bought with Tara A Garrison • Keller Williams Real Estate-Horsham





