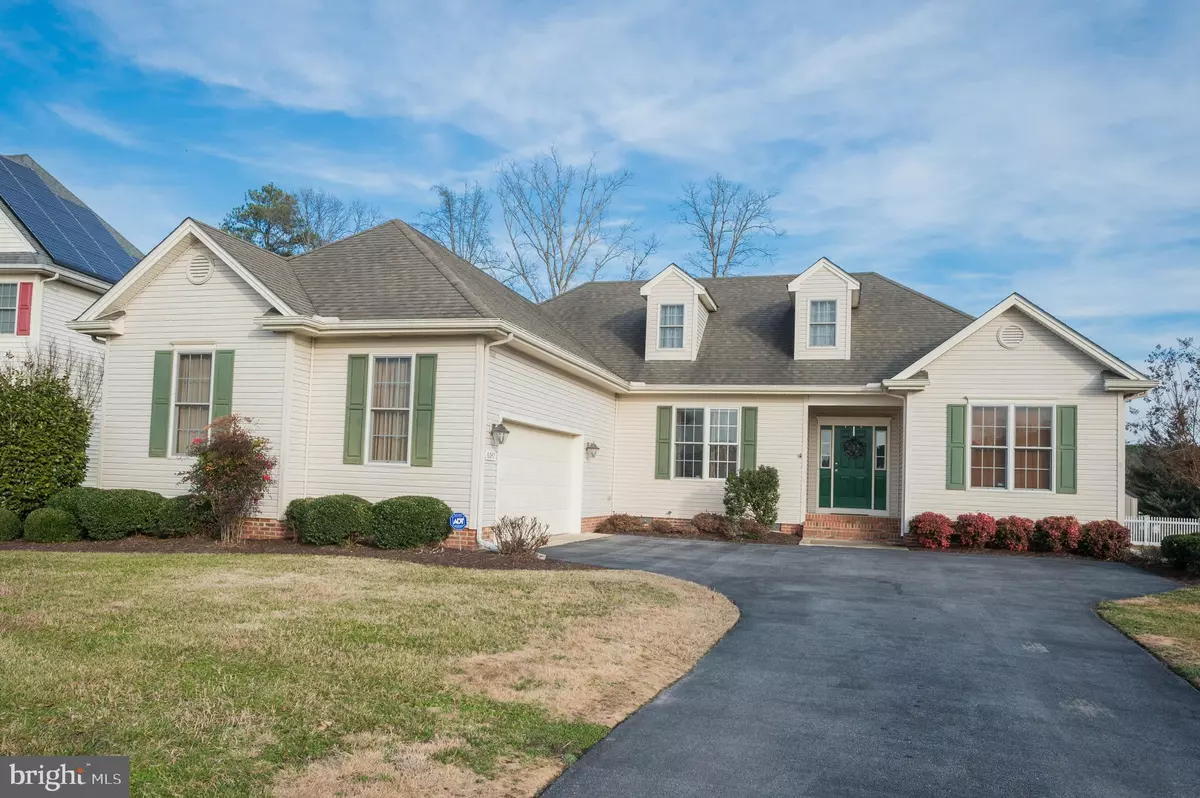$240,000
$244,900
2.0%For more information regarding the value of a property, please contact us for a free consultation.
6047 BELL CREEK DR Salisbury, MD 21801
3 Beds
2 Baths
1,958 SqFt
Key Details
Sold Price $240,000
Property Type Single Family Home
Sub Type Detached
Listing Status Sold
Purchase Type For Sale
Square Footage 1,958 sqft
Price per Sqft $122
Subdivision Sleepy Hollow
MLS Listing ID MDWC106856
Sold Date 05/11/20
Style Contemporary,Ranch/Rambler
Bedrooms 3
Full Baths 2
HOA Fees $33/ann
HOA Y/N Y
Abv Grd Liv Area 1,958
Originating Board BRIGHT
Year Built 2006
Annual Tax Amount $4,064
Tax Year 2020
Lot Size 0.256 Acres
Acres 0.26
Lot Dimensions 0.00 x 0.00
Property Description
Lovingly-Maintained 3BR/2BA contemporary rancher in Sleepy Hollow - an attractive community of lovely homes, tree-trimmed streets, a quick trip to Route 50. Welcoming foyer w/hardwood floor. Spacious great room with a cozy, tile-surround gas fireplace. Kitchen offers lots of counterspace & cabinetry, raised breakfast bar, gas-range/oven, tile floor; opens into the ample dining area. Bright & cheery sunroom leads to the rear patio. Formal dining room now functions as a playroom, but could make a great home office or study. Split floorplan provides the master bedroom privacy, a restful retreat, complete with a walk-in closet; full, en-suite bath - double-vanity, soaking tub w/tile surround, separate step-in shower, tile floor. 2 additional bedrooms, a 2nd full bath w/tile floor & tub/shower combo. Laundry room leads to the attached 2-car garage. Up permanent stairs to a 2nd floor attic space - providing potential for more living space and an incredible amount of storage. Call today for your private preview! Sizes, taxes approximate
Location
State MD
County Wicomico
Area Wicomico Southwest (23-03)
Zoning R-8A
Rooms
Other Rooms Living Room, Dining Room, Primary Bedroom, Bedroom 2, Bedroom 3, Kitchen, Foyer, Sun/Florida Room, Laundry, Bathroom 2, Attic, Primary Bathroom
Main Level Bedrooms 3
Interior
Interior Features Attic, Breakfast Area, Carpet, Ceiling Fan(s), Entry Level Bedroom, Family Room Off Kitchen, Floor Plan - Open, Primary Bath(s), Recessed Lighting, Stall Shower, Tub Shower, Wood Floors
Heating Forced Air
Cooling Central A/C
Flooring Ceramic Tile, Carpet, Hardwood
Equipment Built-In Microwave, Oven/Range - Gas, Refrigerator, Exhaust Fan, Water Heater, Dishwasher, Washer, Dryer
Appliance Built-In Microwave, Oven/Range - Gas, Refrigerator, Exhaust Fan, Water Heater, Dishwasher, Washer, Dryer
Heat Source Natural Gas
Exterior
Parking Features Garage Door Opener, Inside Access, Garage - Side Entry
Garage Spaces 2.0
Water Access N
Roof Type Architectural Shingle
Accessibility 2+ Access Exits
Attached Garage 2
Total Parking Spaces 2
Garage Y
Building
Story 1
Sewer Public Sewer
Water Public
Architectural Style Contemporary, Ranch/Rambler
Level or Stories 1
Additional Building Above Grade, Below Grade
New Construction N
Schools
School District Wicomico County Public Schools
Others
Senior Community No
Tax ID 09-092102
Ownership Fee Simple
SqFt Source Assessor
Acceptable Financing FHA, VA, Conventional, Cash
Listing Terms FHA, VA, Conventional, Cash
Financing FHA,VA,Conventional,Cash
Special Listing Condition Standard
Read Less
Want to know what your home might be worth? Contact us for a FREE valuation!

Our team is ready to help you sell your home for the highest possible price ASAP

Bought with Gregory Johnson • ERA Martin Associates





