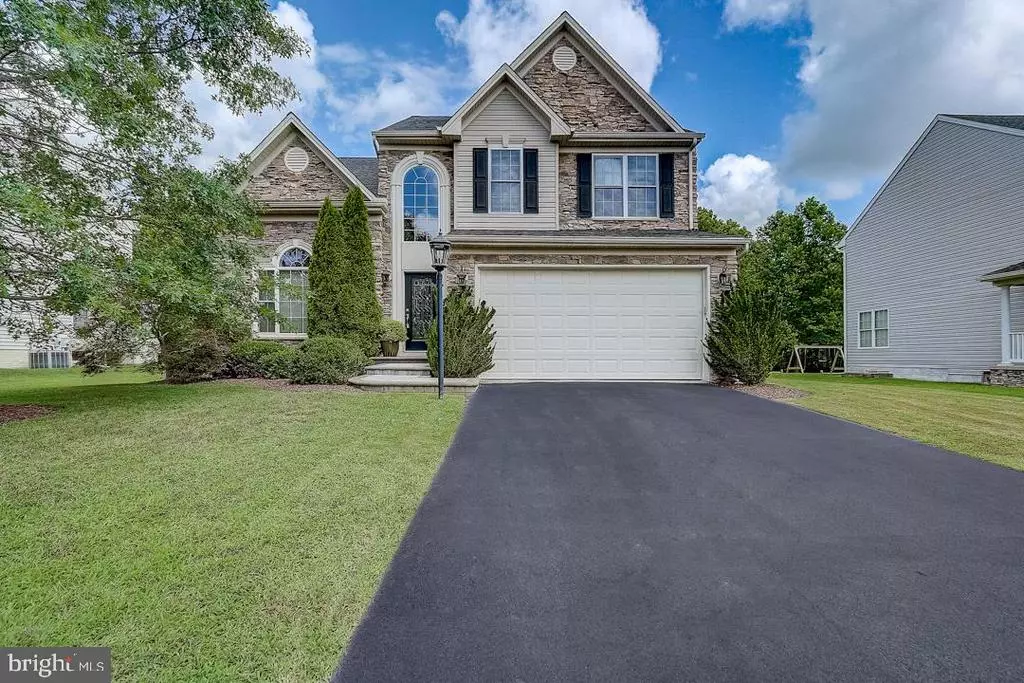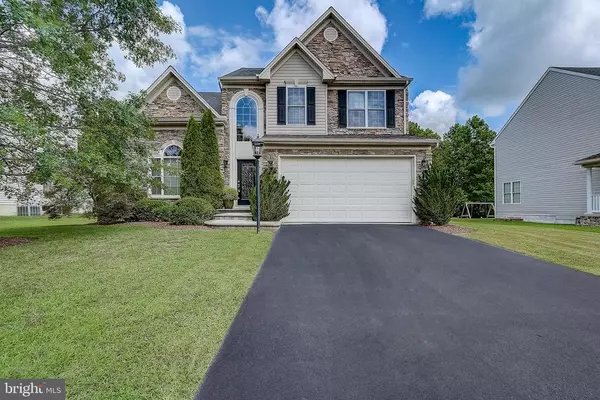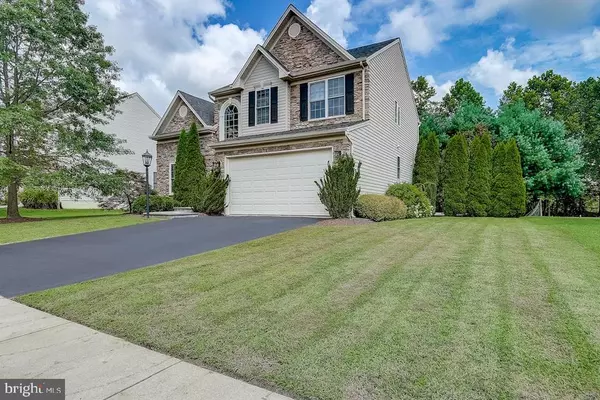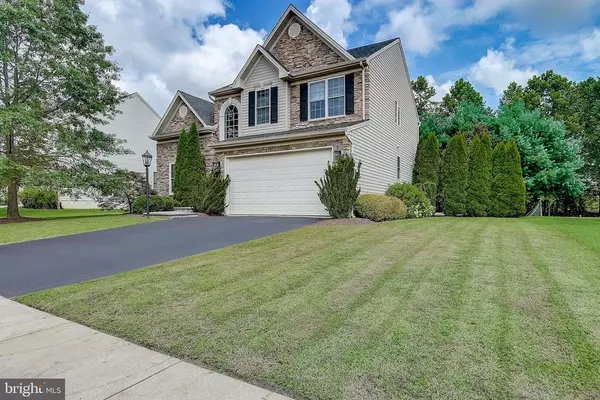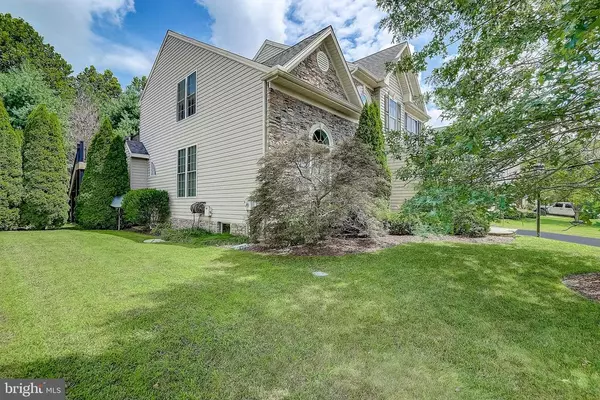$459,000
$459,000
For more information regarding the value of a property, please contact us for a free consultation.
601 BROOKFIELD DR Centreville, MD 21617
3 Beds
3 Baths
3,497 SqFt
Key Details
Sold Price $459,000
Property Type Single Family Home
Sub Type Detached
Listing Status Sold
Purchase Type For Sale
Square Footage 3,497 sqft
Price per Sqft $131
Subdivision North Brook
MLS Listing ID MDQA144844
Sold Date 11/06/20
Style Colonial
Bedrooms 3
Full Baths 2
Half Baths 1
HOA Fees $13
HOA Y/N Y
Abv Grd Liv Area 2,622
Originating Board BRIGHT
Year Built 2005
Annual Tax Amount $4,571
Tax Year 2019
Lot Size 10,000 Sqft
Acres 0.23
Property Description
REDUCED BY $20K- This home features so much more than your average home. There is no other home like this! This is a SHOWCASE home! Customized throughout without missing detail to all and beyond your imagination! Ambiance lighting throughout with an Elegant Touch! High-End Custom window treatments that accent all rooms. Must see -Chef''s DREAM kitchen- Open to many rooms of the home- to invite entertaining. Super private back patio features privacy trees, outdoor EXQUISITE kitchen and LUXURIOUSLY HARDSCAPED OASIS, featuring upstairs deck that leads to Owners Ensuite & Lanai overlooking private wooded grounds. This home backs to path that leads to walking trail and parkland- White Marsh Park invites you to play, walk, and enjoy the scenery. Amazing place to be! Close to downtown Centreville for fun shops, restaurants and historic little town to walk around. When you say MUST SEE- THIS IS A TRUE MUST SEE! Don't miss this home in a Serene & Gorgeous setting!
Location
State MD
County Queen Annes
Zoning AG
Rooms
Basement Connecting Stairway, Improved, Outside Entrance, Space For Rooms, Unfinished, Windows
Interior
Interior Features Wood Floors, Crown Moldings, Recessed Lighting, Soaking Tub, Dining Area, Family Room Off Kitchen, Formal/Separate Dining Room
Hot Water Electric
Heating Heat Pump(s)
Cooling Central A/C
Flooring Hardwood
Fireplaces Number 1
Equipment Stainless Steel Appliances, Cooktop, Refrigerator, Icemaker, Dishwasher, Oven - Wall, Built-In Microwave
Fireplace Y
Appliance Stainless Steel Appliances, Cooktop, Refrigerator, Icemaker, Dishwasher, Oven - Wall, Built-In Microwave
Heat Source Electric
Laundry Main Floor, Dryer In Unit, Washer In Unit
Exterior
Parking Features Garage - Front Entry, Garage Door Opener
Garage Spaces 2.0
Amenities Available Tot Lots/Playground, Picnic Area, Jog/Walk Path
Water Access N
View Garden/Lawn, Pasture, Scenic Vista, Trees/Woods
Roof Type Architectural Shingle
Accessibility None
Attached Garage 2
Total Parking Spaces 2
Garage Y
Building
Story 3
Sewer Public Sewer
Water Public
Architectural Style Colonial
Level or Stories 3
Additional Building Above Grade, Below Grade
New Construction N
Schools
School District Queen Anne'S County Public Schools
Others
HOA Fee Include Common Area Maintenance
Senior Community No
Tax ID 1803037347
Ownership Fee Simple
SqFt Source Assessor
Special Listing Condition Standard
Read Less
Want to know what your home might be worth? Contact us for a FREE valuation!

Our team is ready to help you sell your home for the highest possible price ASAP

Bought with Jacob Christopher Hoellich • Taylor Properties

