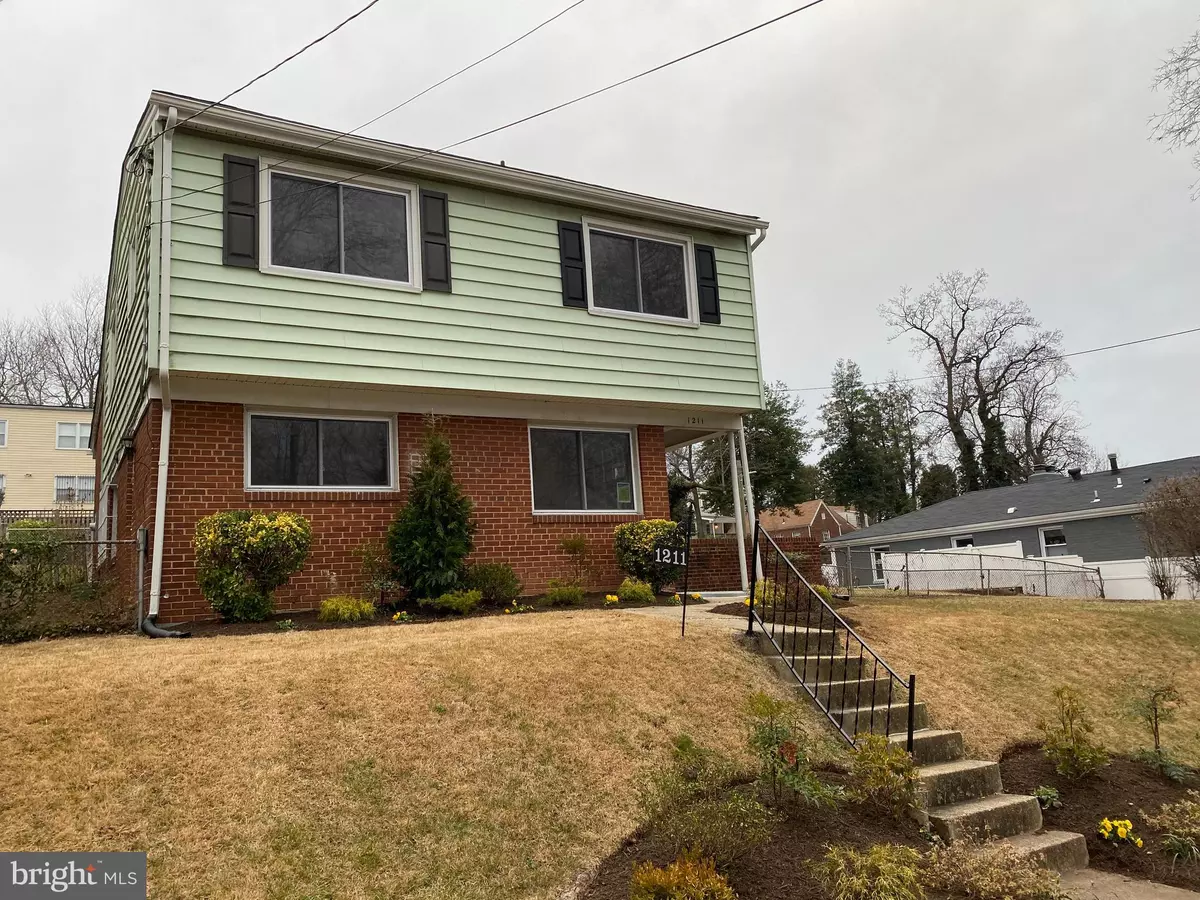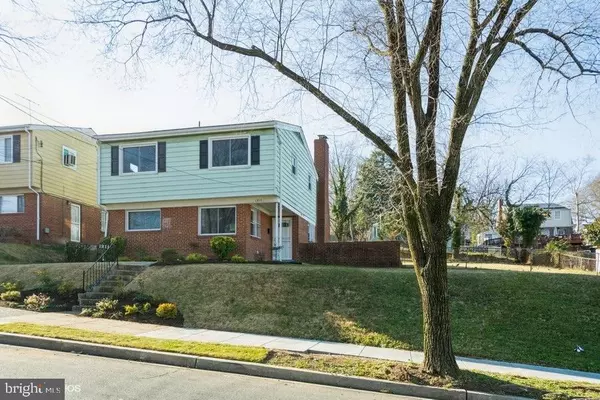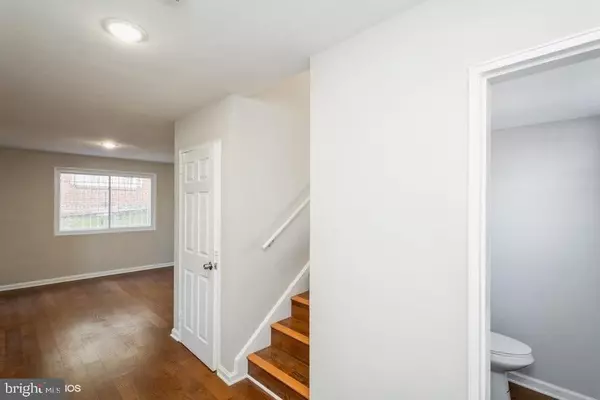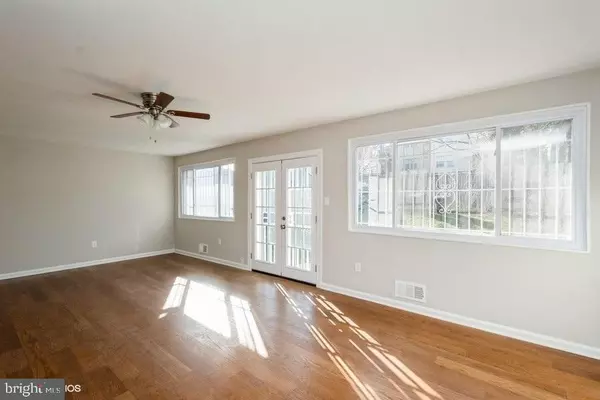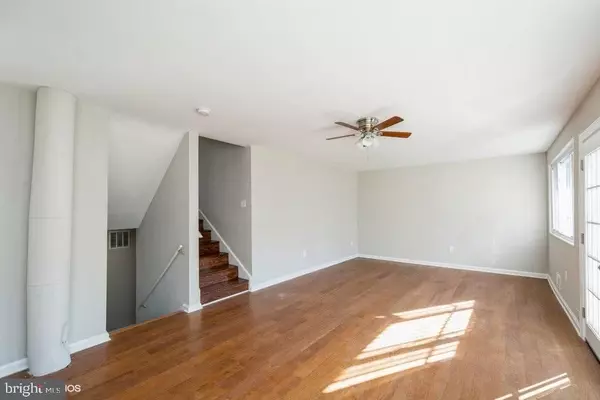$532,000
$534,900
0.5%For more information regarding the value of a property, please contact us for a free consultation.
1211 46TH ST SE Washington, DC 20019
3 Beds
2 Baths
1,682 SqFt
Key Details
Sold Price $532,000
Property Type Single Family Home
Sub Type Detached
Listing Status Sold
Purchase Type For Sale
Square Footage 1,682 sqft
Price per Sqft $316
Subdivision Fort Dupont Park
MLS Listing ID DCDC505856
Sold Date 06/25/21
Style Colonial
Bedrooms 3
Full Baths 1
Half Baths 1
HOA Y/N N
Abv Grd Liv Area 1,682
Originating Board BRIGHT
Year Built 1956
Annual Tax Amount $15,743
Tax Year 2020
Lot Size 8,739 Sqft
Acres 0.2
Property Description
Introducing this beautiful 3BR/1.5BA brick and siding detached home located on a large lot! Conveniently located in the Fort Dupont Park community, this home is in close proximity to MD/DC line, Metro (red line), Fort Dupont Park, shopping and much more! Home offers an open floor plan with engineered flooring on main level, wood flooring on 2nd level and new carpet on upper level. Spacious eat in kitchen has white shaker cabinets, granite counters and SS appliances. Kitchen offers plenty of room for a large dining set. Spacious bedrooms offer ample closet space. Use your imagination to finish off the basement as their is plenty of ceiling height. Parking can easily be added obtained at there is property line abuts the alley. THIS IS A FANNIE MAE HOMEPATH PROPERTY. First time Buyers complete the Homepath Ready Buyer homeownership course and request up to 3% closing cost assistance. Restrictions Apply.
Location
State DC
County Washington
Zoning RESIDENTIAL
Rooms
Basement Unfinished
Interior
Hot Water Natural Gas
Cooling Central A/C
Fireplaces Number 1
Fireplace Y
Heat Source Natural Gas
Exterior
Water Access N
Accessibility None
Garage N
Building
Story 3
Sewer Public Sewer
Water Public
Architectural Style Colonial
Level or Stories 3
Additional Building Above Grade, Below Grade
New Construction N
Schools
Elementary Schools Plummer
Middle Schools Sousa
High Schools Anacostia
School District District Of Columbia Public Schools
Others
Senior Community No
Tax ID 5364//0850
Ownership Fee Simple
SqFt Source Assessor
Special Listing Condition REO (Real Estate Owned)
Read Less
Want to know what your home might be worth? Contact us for a FREE valuation!

Our team is ready to help you sell your home for the highest possible price ASAP

Bought with Isaiah M hazward • Keller Williams Capital Properties

