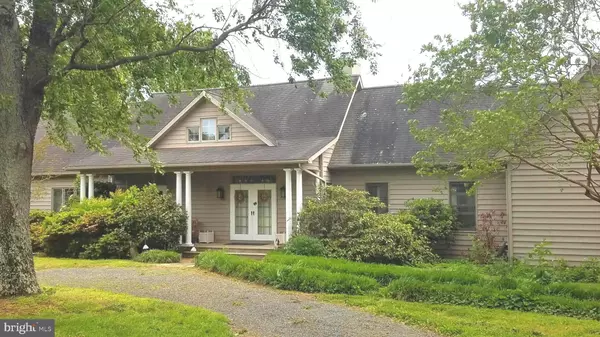$658,000
$675,000
2.5%For more information regarding the value of a property, please contact us for a free consultation.
125 QUAIL RUN DR Centreville, MD 21617
3 Beds
2 Baths
1,878 SqFt
Key Details
Sold Price $658,000
Property Type Single Family Home
Sub Type Detached
Listing Status Sold
Purchase Type For Sale
Square Footage 1,878 sqft
Price per Sqft $350
Subdivision Corsica Landing Estates
MLS Listing ID MDQA142636
Sold Date 10/09/20
Style Ranch/Rambler,Coastal
Bedrooms 3
Full Baths 2
HOA Y/N N
Abv Grd Liv Area 1,878
Originating Board BRIGHT
Year Built 1994
Annual Tax Amount $5,782
Tax Year 2020
Lot Size 1.230 Acres
Acres 1.23
Property Description
PRICE REDUCTION.....Coastal Southern Living at its Best abound with this Waterfront Home on the Corsica River. Wake up to your Waterfront Oasis with Panoramic Water-views from almost every Room. The Light-filled Open Floor Plan came straight out of Southern Living Magazine and boasts Cathedral Ceilings in the Living-room, Dining Area and Kitchen, A Deck and Screened-in Porch that encompasses almost the entire rear of the home along with a Bright and Airy Sun-room gives you added benefits of enjoying the Beautiful Landscape and Waterviews. Walk out to your private dock with 2 slips, running water, electric, and a boat lift and do not forget about your canoes and kayaks for exploring the waterways. Convenient to Centreville Shopping, Restaurants and Services; and, just an hour's drive or less to Chestertown, Annapolis, Baltimore, DC and BWI Airport. Welcome to the Laid Back Eastern Shore Lifestyle!
Location
State MD
County Queen Annes
Zoning NC-1
Rooms
Other Rooms Living Room, Dining Room, Primary Bedroom, Bedroom 2, Bedroom 3, Kitchen, Office, Bathroom 2, Primary Bathroom
Main Level Bedrooms 2
Interior
Interior Features Ceiling Fan(s), Combination Kitchen/Living, Combination Dining/Living, Combination Kitchen/Dining, Floor Plan - Open, Kitchen - Island, Primary Bedroom - Bay Front, Skylight(s), Soaking Tub
Hot Water Electric
Heating Heat Pump(s)
Cooling Central A/C
Flooring Hardwood
Fireplaces Number 1
Fireplaces Type Fireplace - Glass Doors
Equipment Built-In Microwave, Dishwasher, Disposal, Dryer, Stove, Water Heater
Furnishings No
Fireplace Y
Window Features Skylights
Appliance Built-In Microwave, Dishwasher, Disposal, Dryer, Stove, Water Heater
Heat Source Electric
Laundry Main Floor
Exterior
Exterior Feature Deck(s), Porch(es), Screened
Parking Features Garage - Side Entry, Garage Door Opener
Garage Spaces 2.0
Fence Invisible
Waterfront Description Private Dock Site
Water Access Y
Water Access Desc Boat - Powered,Canoe/Kayak,Fishing Allowed,Private Access,Sail,Swimming Allowed
View River, Water, Scenic Vista, Trees/Woods
Roof Type Asbestos Shingle
Accessibility Other
Porch Deck(s), Porch(es), Screened
Attached Garage 2
Total Parking Spaces 2
Garage Y
Building
Lot Description Landscaping
Story 1.5
Sewer Community Septic Tank, Private Septic Tank
Water Well
Architectural Style Ranch/Rambler, Coastal
Level or Stories 1.5
Additional Building Above Grade, Below Grade
New Construction N
Schools
School District Queen Anne'S County Public Schools
Others
Pets Allowed Y
Senior Community No
Tax ID 1803022463
Ownership Fee Simple
SqFt Source Estimated
Security Features Security System
Horse Property N
Special Listing Condition Standard
Pets Allowed No Pet Restrictions
Read Less
Want to know what your home might be worth? Contact us for a FREE valuation!

Our team is ready to help you sell your home for the highest possible price ASAP

Bought with Travis L. Paez • Long & Foster Real Estate, Inc.





